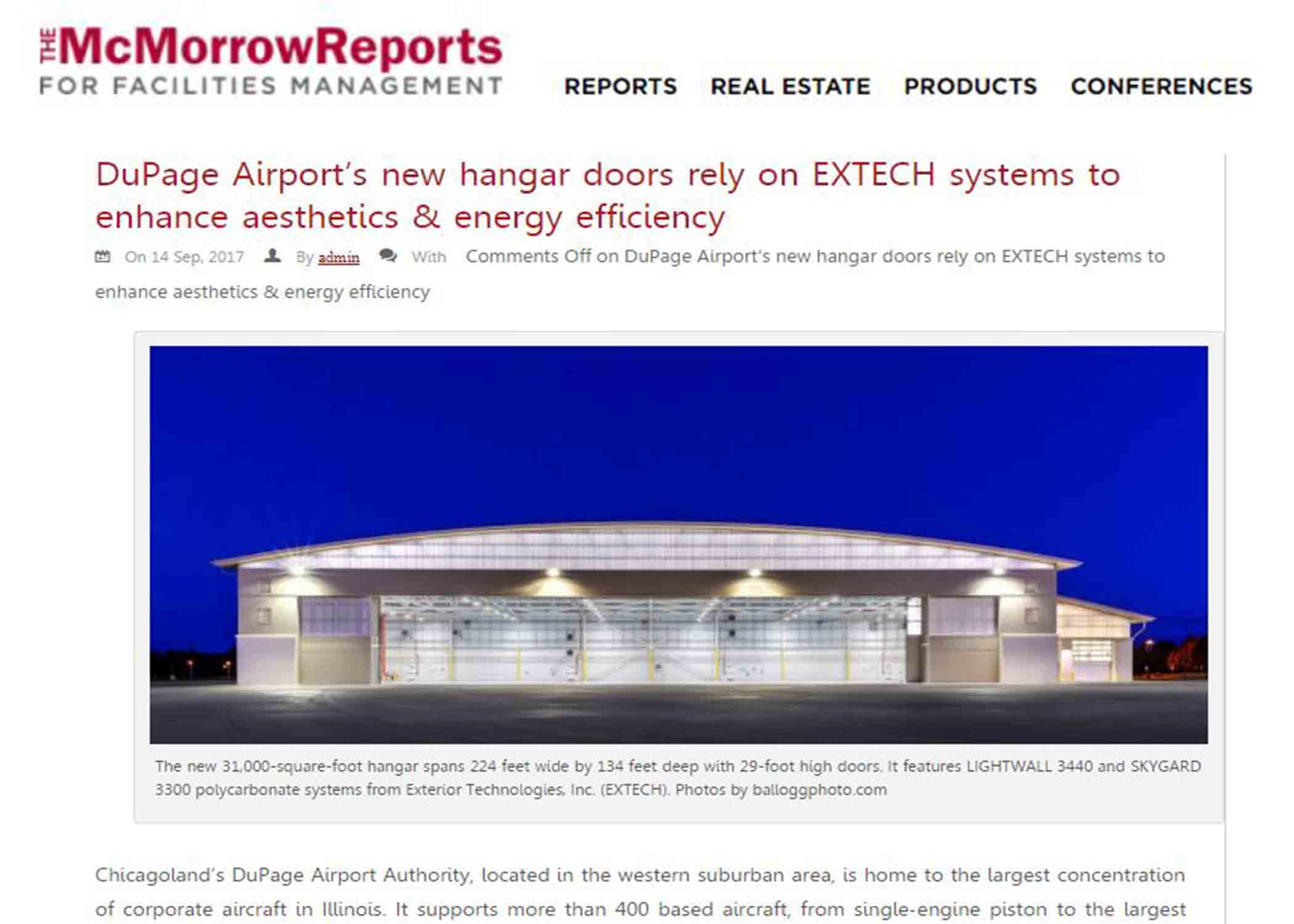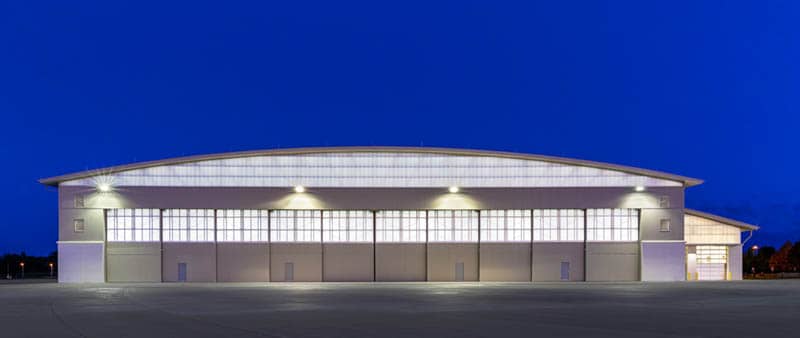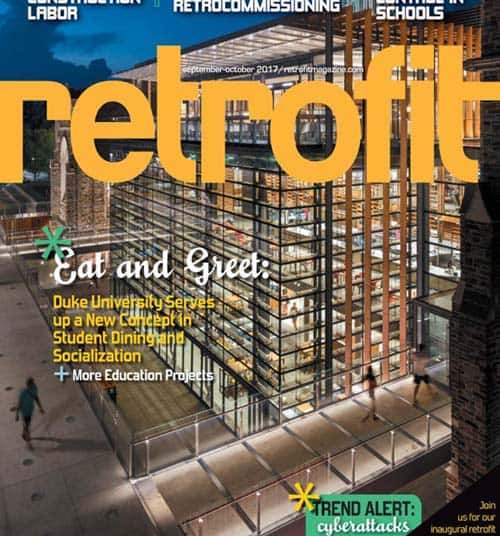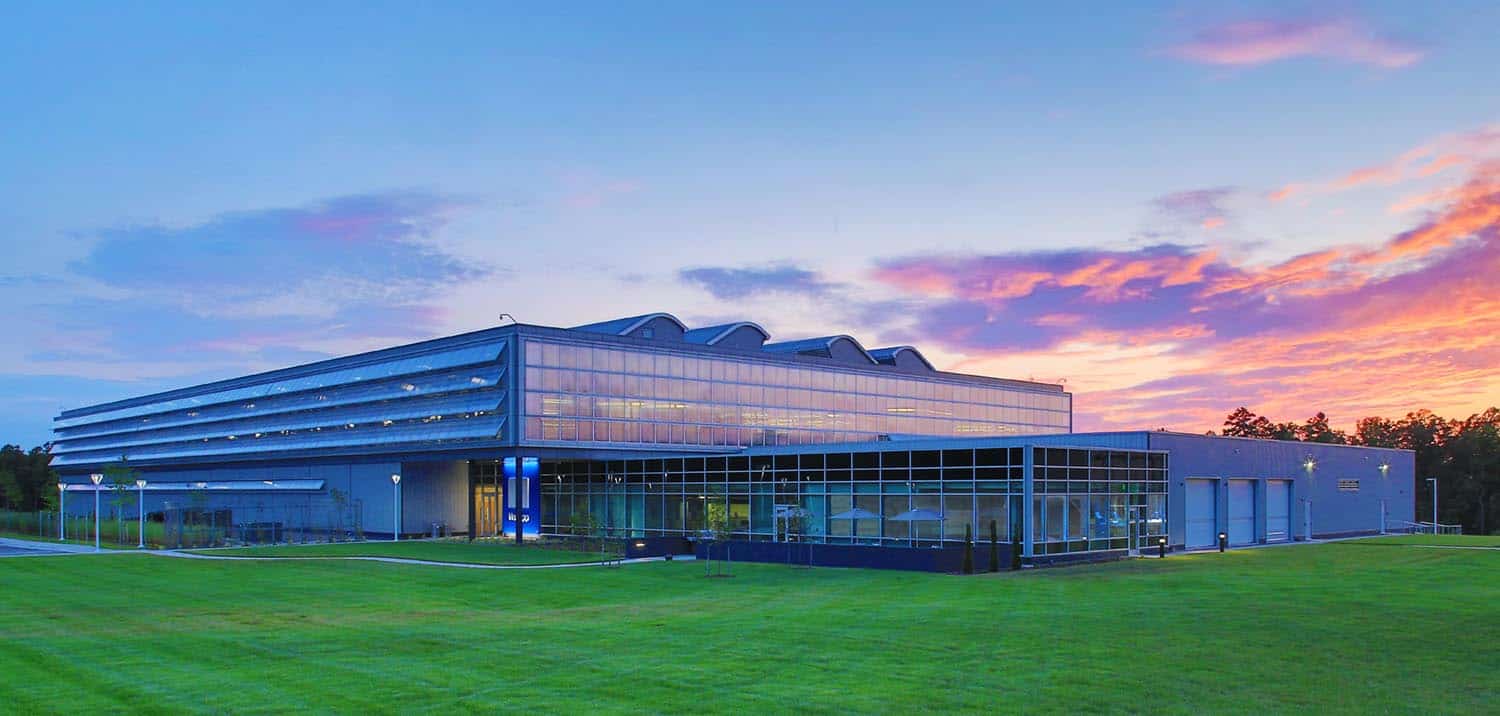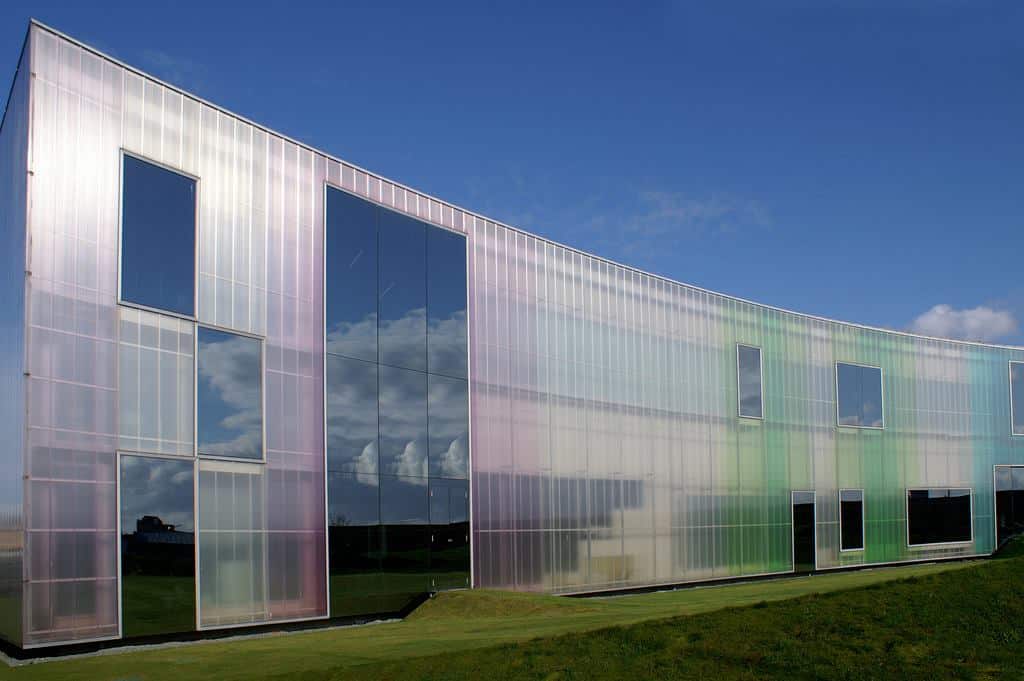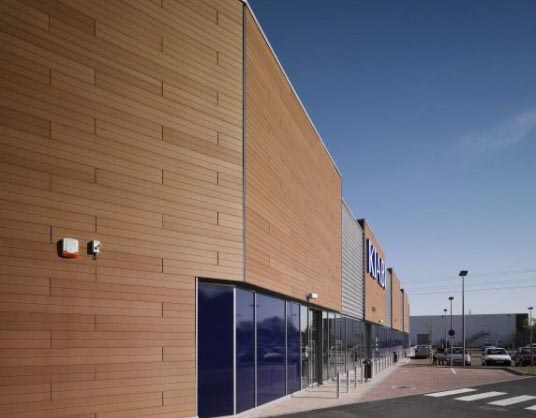The September 2017 issue of The McMorrow Reports digital newsletter profiles the DuPage Airport hangar project where EXTECH's LIGHTWALL 3440 and SKYGARD 3300 polycarbonate systems were used to achieve the aesthetic, durability, and sustainability required by the DuPage Airport Authority.In the lengthy profile, the installer, director of aviation facilities and properties, and EXTECH's own Kevin...
See the Photos: Dupage Airport in Chicago
Chicagoland’s DuPage Airport Authority is home to the largest concentration of corporate aircraft in Illinois. It supports more than 400 based aircraft and is the only general aviation airport in Illinois with four active runaways, two instrument landing system approaches and a 24-hour FAA Air Control Tower, U.S. Customs and 24-hour onsite rescue and firefighting capabilities....Continue reading
EXTECH’s work at Otterbein University featured in Retrofit Magazine
The September/October 2017 issue of Retrofit Magazine profiles the retrofit of Otterbein University's STEAM Innovation Center, and how EXTECH's LIGHTWALL 3000 was used to create the glass, polycarbonate, and metal geometric facade the project architect envisioned.The profile details the ambitious purpose of the university's new education building, and how the LIGHTWALL 3000 was able to...Continue reading
Photos & Sustainability: How the TECHVENT 5300 helps the environment
Sustainability continues to be a big topic in the architecture and construction industries, and we have talked at length about the ecological benefits offered by our LIGHTWALL translucent wall systems. We now realize we haven’t given other EXTECH systems their proper credit, particularly our TECHVENT 5300 windows.The TECHVENT 5300 has delivered a surprising amount of...Continue reading
Global Warming: How architects & building owners can prepare the world
With the effects of global warming upon us, architects and building owners need to mitigate its impact in the built environment. This is not a new idea, but the necessity for design that protects against volatile weather, rising temperatures, and insect-borne diseases is now more pressing than ever. Last year, the U.S. Army Corps of...Continue reading
KINETICWALL receives Metal Construction News 2017 Reader’s Choice Award
We are delighted to announce that EXTECH's KINETICWALL dynamic facade system was chosen to receive Metal Construction News' 2017 Reader's Choice Award!The awards are featured in the July 2017 issue of Metal Construction News, and according to Paul Deffenbaugh, Editorial Director, "[f]or a product to be considered for the Readers' Choice Awards, it must have been featured in...Continue reading
Our Top 5 Favorite Polycarbonate Designs from Around the World
It isn’t hard to find beautiful architecture built with polycarbonate. At EXTECH, we follow the latest in polycarbonate design and are consistently impressed by the ideas architects are able to bring to life with polycarbonate glazing. Polycarbonate in architecture is becoming a global phenomenon, so we thought we’d pay homage to all the stellar architecture...Continue reading
EXTECH named select service provider of Geolam for North America
Pittsburgh (June 2017) – Exterior Technologies, Inc. (EXTECH) is now a select service provider of engineering design, fabrication and installation of Geolam hybrid aluminum/wood-plastic composite (WPC) profiles in North America.“We are impressed by the exceptional professionalism and engineering competence exhibited by the team at EXTECH and are delighted to collaborate with them on projects,” says Ron Factor, principal...Continue reading

