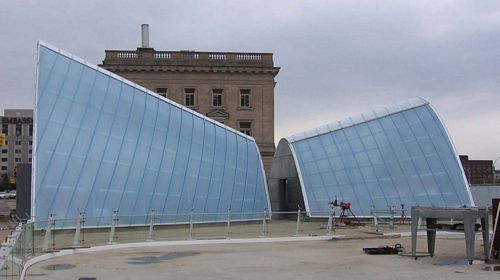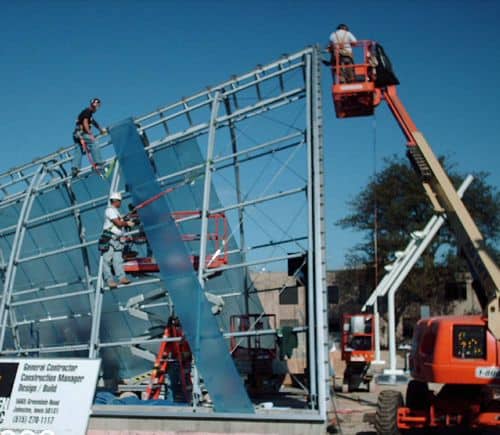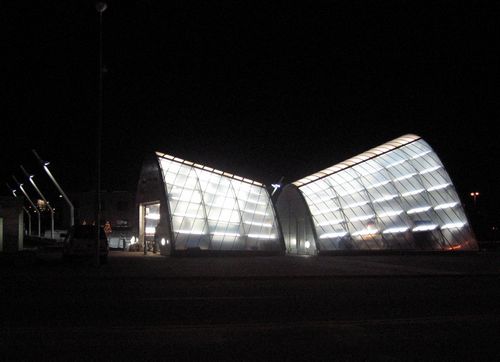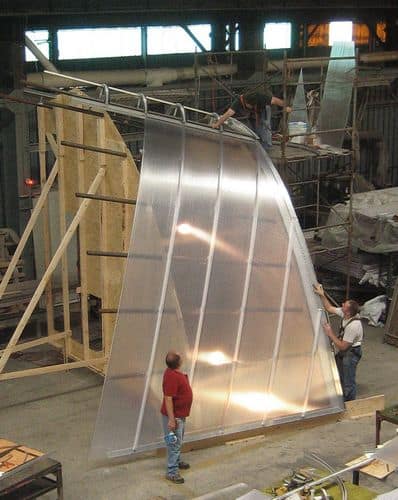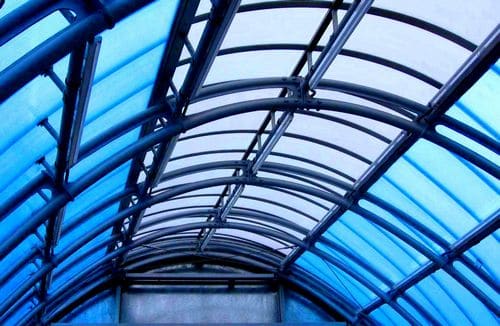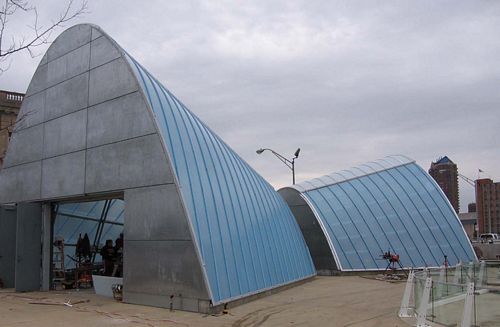The Principal Riverwalk Plaza Project Details
Location: Des Moines, IA
Architect: FTL Designs, NYC
System: LIGHTWALL
The geometry of these structures posed a challenge because the architect asked for standing seam clear panels to be run diagonally, and because a separate opal skylight was to be built into the center of each building structure.
EXTECH adapted to the application by making tubular extensions from the steelwork to support our articulated clips at a distance which would clear all of the steelwork.
To ensure component integration and adaptability, EXTECH built a full-scale mockup of a portion of one of the structures. This assuaged contractor and architect concerns, and the combination of the tested components and lightness of the polycarbonate clear panels enabled a seamless, quick installation.
