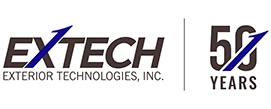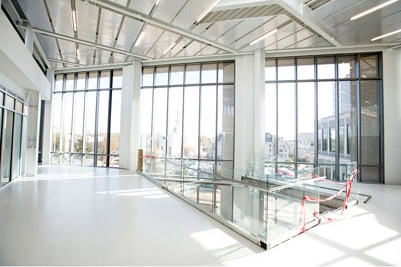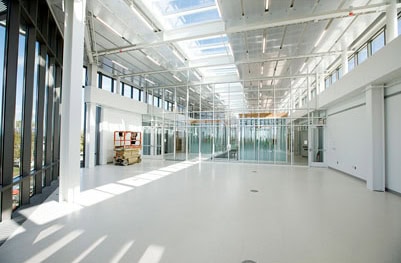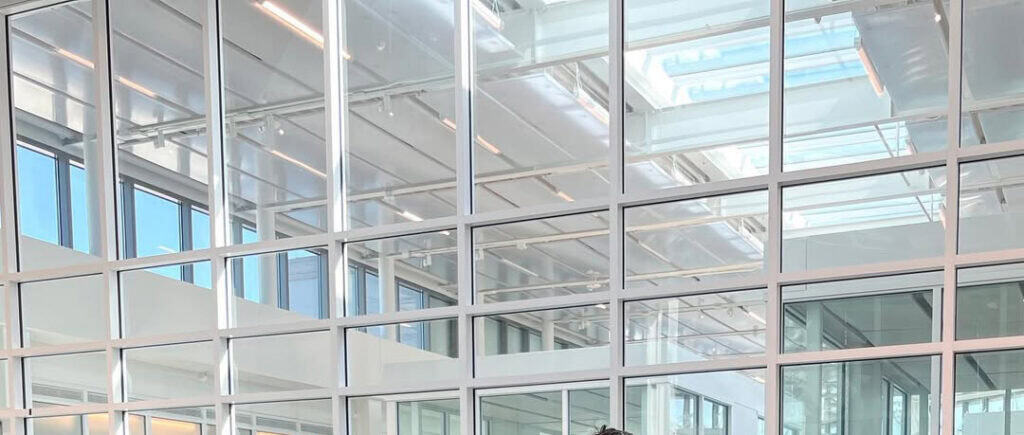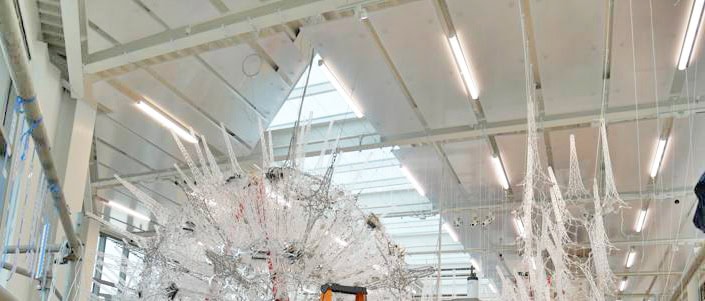
Luddy Hall School of Informatics, Computing, and Engineering | 700 N Woodlawn Ave, Bloomington, IN 47408
- Owner: Indiana University, Bloomington, IL
- Architects: Pelli Clarke Architects; Ratio Architects
- General Contractor: Weddle Brothers Building Group
- Flexi-Panel Manufacturer: EXTECH/Exterior Technologies, Inc.
Luddy Hall, an innovative building on the Indiana University Bloomington campus, was completed in late 2017 to provide a host of benefits for the campus. The building included classroom spaces, 31+ research labs, and office space for the Informatics & Computing programs. With the theme of research and technology prevalent throughout the space, architects Pelli Clarke Architects and Ratio Architects designed a state-of-the-art building to house all these needs.
The new 125,000 SF LEED gold facility for the School of Informatics and Computing building features unique elements including a sawtooth wall system design. To maximize daylight for the space, glass skylights were strategically placed in learning areas throughout the building. Daylighting studies have found that classrooms with access to plentiful natural light can lead to higher test scores and better academic outcomes. In addition, it can improve circadian rhythms and lead to reduced absenteeism and increased productivity in workplaces.
To achieve comfortable levels of daylight, the Flexi-Panel system was installed to diffuse the plentiful sunlight, while eliminating glare and preventing eye strain.
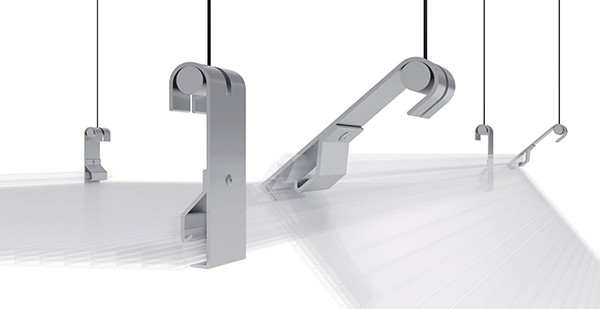
The Flexi-Panel system is a suspended translucent ceiling system that features polycarbonate panels. The panels are fixed by a clip that can be removed for easy access to the space above by a single maintenance person.
The system is favored for applications where light levels need softened. It can be placed beneath fluorescent lighting or under skylights. The accessible ceiling panels promote simplified maintenance.
In total, approximately 18,240 SF of the Flexi-Panel system was installed throughout the building. The panels were factory cut to size, varying shapes such as triangle, trapezoid, rectangles with cut out, up to 8’ long and 5’6” wide.
Factory fabrication speeds up installation by eliminating panel cutting done in the field. It also eliminates jobsite waste; scrap polycarbonate can be recycled, which contributes to the overall sustainability of the project.
Each 25mm flat sheet cellular polycarbonate panel included a co-extruded UV resistant layer to prevent UV degradation. The color opal was chosen for its excellent light diffusing properties and milky white appearance.
After Luddy Hall’s opening, the school’s president spoke on future of the building and its benefits to the campus.
“We’re celebrating a building that will foster the generation of new ideas among faculty and students, further enhancing the spirit of innovation at a university already ranked among the world’s most innovative,” remarked Michael McRobbie, President, Indiana University.
