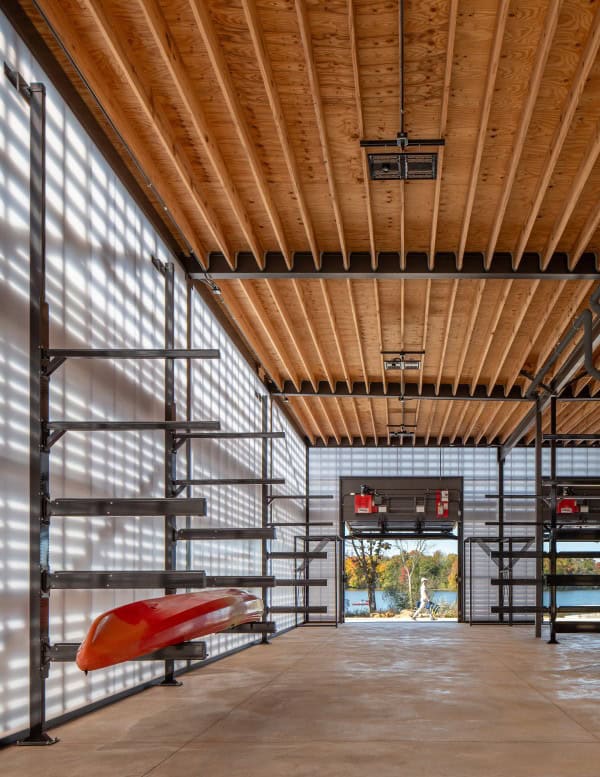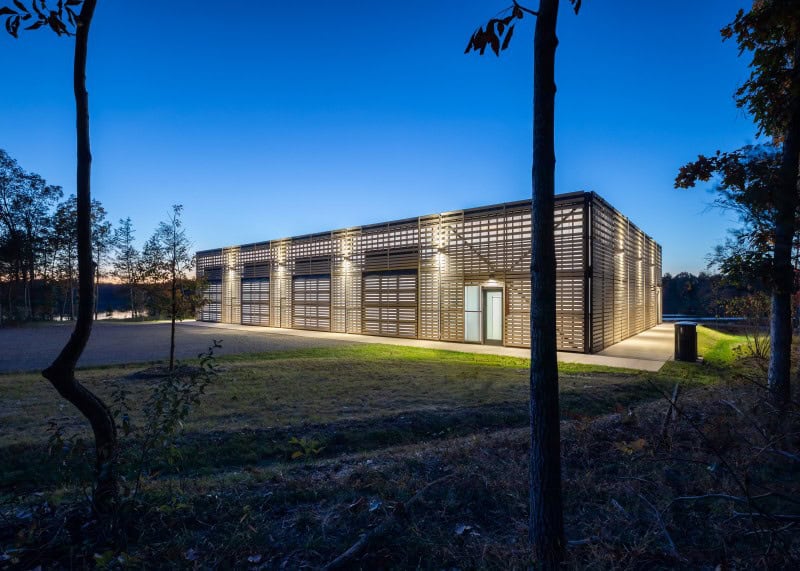
Beaverdam Reservoir Park Crew Storage Facility | 42507 Mount Hope Rd, Ashburn, VA 20148
Owner: Northern Virginia Regional Park Authority (NOVA Parks)
Architect: Studio 27 Architecture
General Contractor: Meridian Construction Co.
Installer – Polycarbonate System: Modern Door Co.
Polycarbonate System Manufacturer: EXTECH/Exterior Technologies, Inc.
Photography: Allen Russ Photography


The Beaverdam Reservoir Park in Loudoun County, Virginia completed enhancements to provide more amenities for visitors and tourists, designed by Studio 27 Architecture.
The Beaverdam Reservoir Park project, now ready for its inaugural summer, officially opened late last fall (October 2024). The 60-acre park is the first phase of a long-range plan to provide public amenities and sustainable access around the Beaverdam Reservoir. The park includes an entrance drive with a shared bike and pedestrian path, approximately 200 parking spaces, a welcome center, several pavilions, a rental boathouse, a crew facility with docks, a maintenance building, educational exhibits, and paved and natural trails throughout the site.
Visitors can walk, hike, picnic, fish, and boat while observing Loudoun County’s efforts to promote source water protection and education, achieving one of the park’s main goals: balancing ecological health with recreation and human well-being.
The design for the boathouse and other park buildings was led by Studio 27 Architecture, with Meridian Construction Co. serving as the general contractor and Modern Door as the installer of the exterior panels and cladding. The overall design of the park was developed by Nelson Byrd Woltz Landscape Architects.
EXTECH collaborated with the design team to provide custom design, engineering, and fabrication for an exterior building solution that complements the eco-friendly park. To achieve this goal, EXTECH’s innovative LIGHTWALL 3440 was selected and installed for the boathouse on the edge of the reservoir. The LIGHTWALL 3440 system spans all four sides of the building, including polycarbonate cladding for the building’s bi-fold door systems. Polycarbonate panels are ideal for this type of application because they are extremely lightweight while maintaining impact-resistance and insulative properties. The lightweight glazing was ideal, because it does not add unnecessary weight to the doors.
Choosing a translucent wall system for the boathouse, which provides crew storage for six local high schools, helped to achieve an important design element for the park. “The crew storage building is designed to easily facilitate the flow of crew teams and shells through the park out onto the docks and the reservoir. The building’s translucent exterior allows natural light to illuminate it during the day, and for the building to act as a lantern in the evening and during early morning practices,” said Bethan Llewellyn Yen, AIA, project manager for Studio 27 Architecture.
“This project showcases how insightful architectural design and the artful selection of custom materials can result in buildings that complement and cohesively exist with the environment and provide responsible, public enjoyment of our open spaces,” said Kevin Smith, RA, President at EXTECH. “We’re honored to have EXTECH translucent polycarbonate wall systems specified for this project, which are often chosen for their durability, energy efficiency, and beauty,” Smith said. A more detailed description of theproject in its entirety can be found here.
