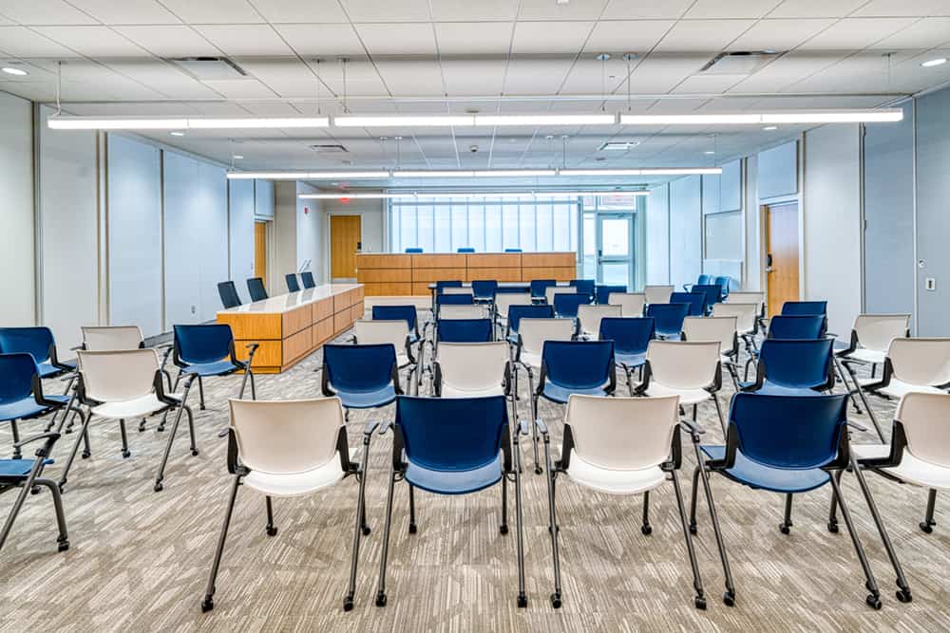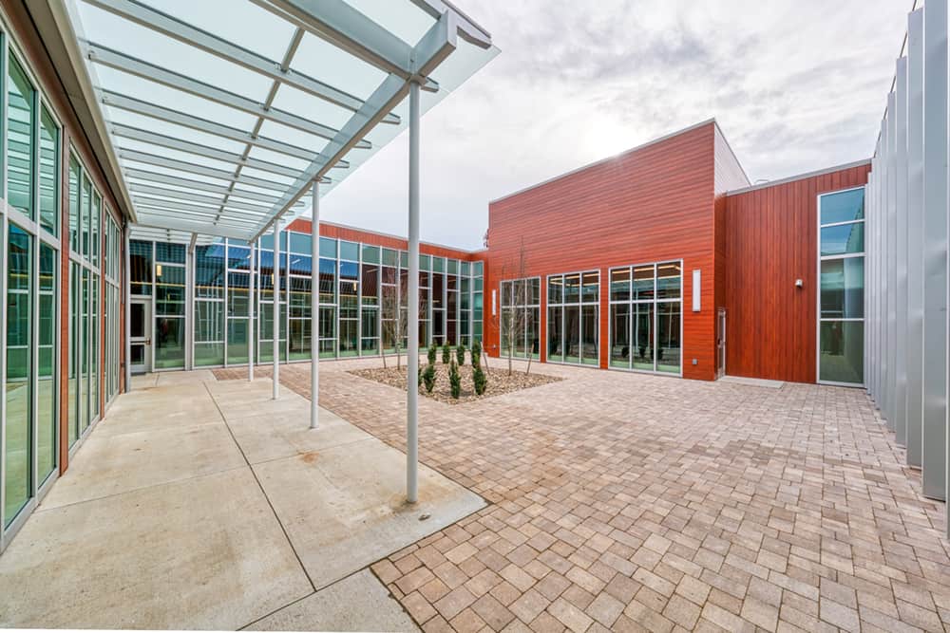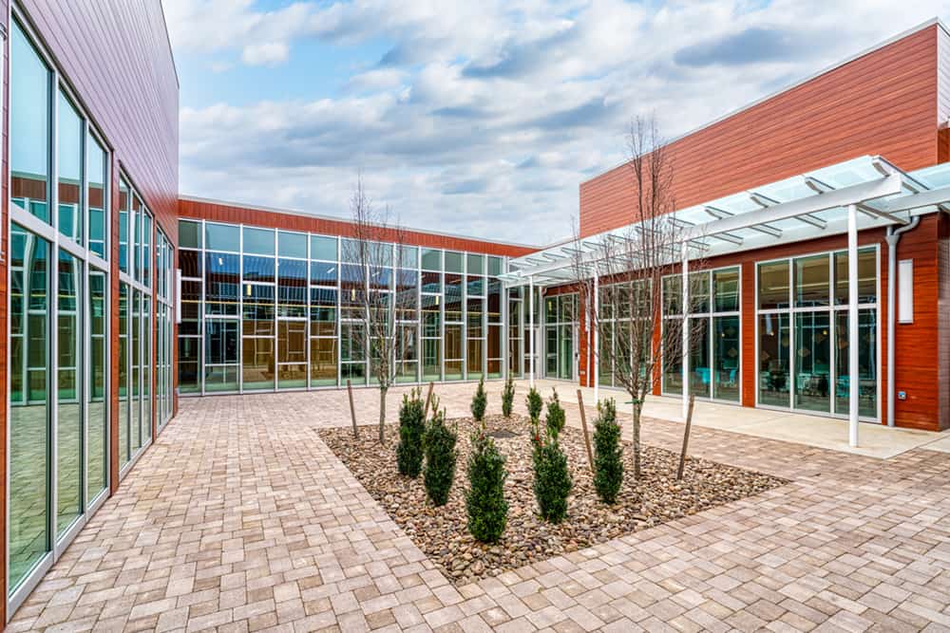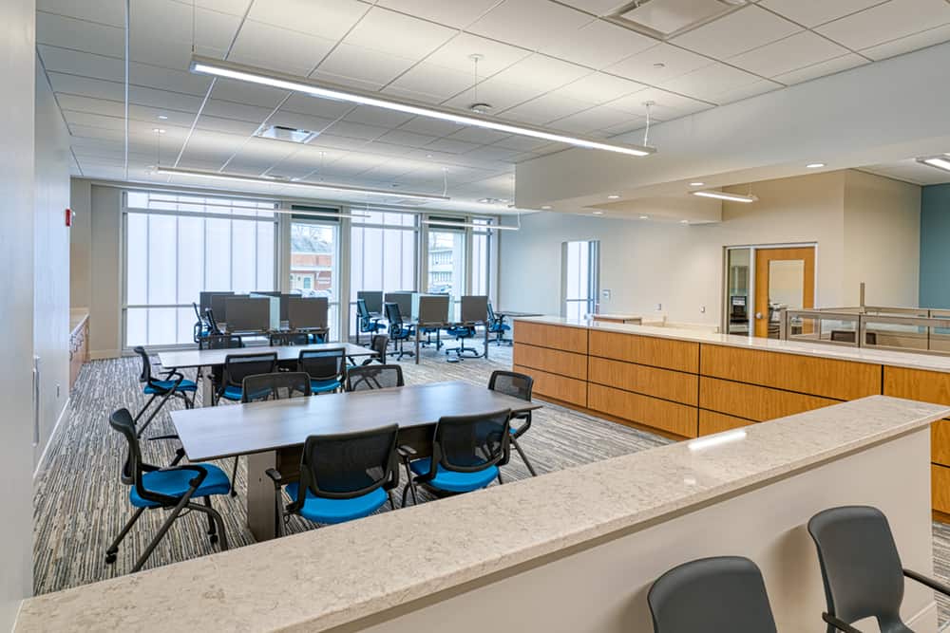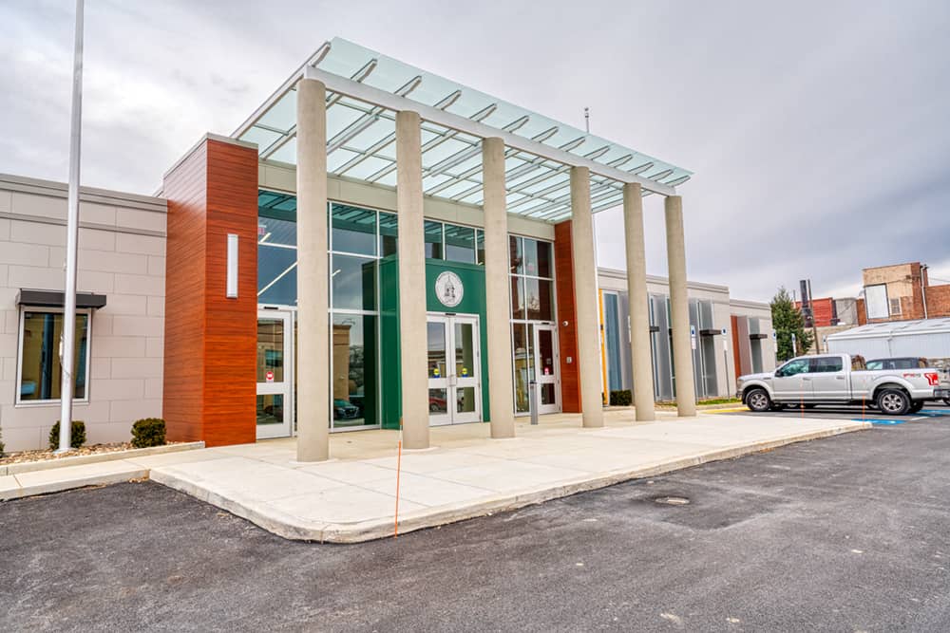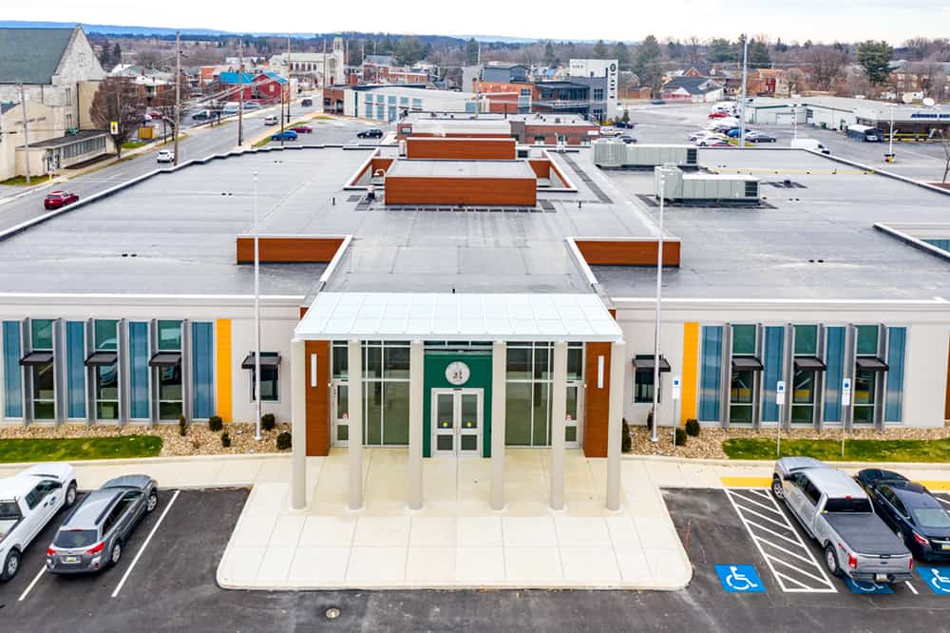
Franklin County Courts Facility Improvement; 272 N 2nd St. Chambersburg, PA 17201
Owner: County of Franklin, PA
Architect: Noelker & Hull Architects; Chambersburg, PA
Archives Building Contractor: JC Orr & Sons Inc.; Altoona, PA
Administrative Building Contractor: LOBAR Inc.; Dillsburg, PA
Archives Building Installer: Harrisburg Glass; Harrisburg, PA
Administrative Building Installer: Summit Architectural Metals; Hagerstown, MD
Translucent Wall System & Canopy System Manufacturer: EXTECH/Exterior Technologies, Inc.; Pittsburgh
Photography: Courtesy of Noelker & Hull
Franklin County PA Completes Major Courts Renovation Project, Featuring EXTECH’s LIGHTWALL and SKYSHADE Systems
Franklin County, PA set out to complete a massive court facility improvement project, which was split into 3 phases. The project included renovating the judicial building, administration building improvement, and updating the archives facility. The project included moving and consolidating spaces, improving security of county records, and creating a more modern, appealing space for the public.
The administrative building was modernized to feature an open courtyard space, and bright and open interior spaces. To bring daylight into the building, EXTECH’s LIGHTWALL 3440 was incorporated throughout to fit 36 openings in the curtainwall perimeter framing. The LIGHTWALL 3440 incorporates 40mm tongue and groove polycarbonate panels, which snap together for easy installation.
For the best light diffusion and economy, the system was fitted with opal IR polycarbonate panels. These panels are optimal for energy efficiency, keeping the building cool in the heat by blocking out IR and UV rays.
Unlike glass, which typically offers lower insulation in comparison, the 40mm cellular polycarbonate panels have an outstanding insulation value, with U-value of 0.26 (R-3.85). By alternating glass panels for vision and polycarbonate panels, the facilities will be better insulated and more energy efficient.
In addition to the windows, EXTECH provided an entry canopy and courtyard canopy for the administration building. To keep visitors and staff dry while outside the building, the SKYSHADE 3300 was used with 9/16” laminated glass glazing. The 3300 features overlapped framing for superior water resistance. Known for its versatility, this canopy accepts glass, monolithic, or cellular polycarbonate sheets and is utilized as a “skin” system to be placed on an existing structure.
Because of its simple rafter design, the 3300 was the ideal system for the irregular shaped courtyard canopy. The modern design also allows for exposed glazing edges that extend beyond the framing at the head and sill.
The archives building, part of phase I, consisted of 6,500 sq. ft. remodel of the space. 14 window openings were fitted with EXTECH’s LIGHTWALL 3440, for a total of 1,289 sq. ft.
Various opening sizes were no issue for EXTECH to accommodate. The LIGHTWALL 3440 perimeter framing can accommodate different openings, and panels span up to 54’ tall.
Safety, security, climate control, and fire suppression were top priorities in this facility, which houses county records, equipment, and the county’s new data center.
“The documents will be much more safe and secure, and state of the art climate control and fire suppression systems will ensure the integrity of the documents, many of which must be kept in perpetuity,” said Dave Keller, Franklin County Commissioner and Board Chairman.
In November 2021, the Franklin County Commissioners held a ribbon cutting ceremony to officially open the judicial center, signifying the completion of the court facilities improvement project. This court project and administration consolidation is estimated to save up to $8 million in expenses over the next 2 decades.
“The new judicial center will benefit county residents well into the future, and the improvements in safety, security, efficiency and quality of justice are something all of us can be proud of,” said Keller.

