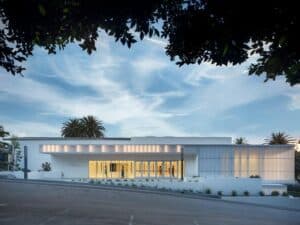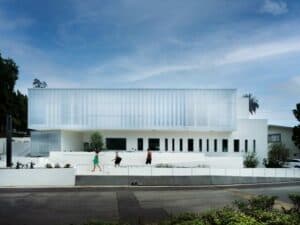
Glorya Kaufman Performing Arts Center; 300 Motor Ave., Los Angeles, CA 90034
Owner: Vista Del Mar Child and Family Services; Los Angeles
Architect: Aux Architecture; Los Angeles
General Contractor: Shawmut Design and Construction; Los Angeles
Installing Contractor: Cal Pac Sheet Metal, Inc.; Santa Ana, California
Translucent Wall System Manufacturer: EXTECH/Exterior Technologies, Inc.; Pittsburgh
Photography: Nic Lehoux
Completed in May 2021, the new Glorya Kaufman Performing Arts Center (GKPAC) at the Vista Del Mar Child and Family Services campus in Los Angeles presents a warm, inviting welcome to students of all abilities. Designed by AUX Architecture, this adaptive reuse project repurposed a 1965 temple renovating the original building and its congregational space into a 300-seat theater.
Achieving the transformative, architectural vision, EXTECH/Exterior Technologies, Inc. custom designed, engineered and fabricated its LIGHTWALL 3440® interlocking polycarbonate translucent wall system to meet the Center’s multiple aesthetic and performance requirements.
“By wrapping the existing theater with a translucent addition, the building is evolved into a glowing new center for the campus,” said AUX Architecture’s founding partner and design director, Brian Wickersham, AIA, NCARB, LEED AP. Inspired by the Martha Graham dance piece, “Lamentation,” inside and outside screens create a sense of compression and expansion throughout the new Center.
Producing the desired affect, EXTECH’s LIGHTWALL system envelops GKPAC’s 10,550-square-foot multi-use performing arts facility within a skin of 500mm, opal color, structural cellular polycarbonate panels. At night, the walls are illuminated from the interior and add a dramatic interplay of light and shadow. During the day, the system maximizes sunlight for a natural, diffused lighting throughout the Center.
GKPAC’s luminescent design resembles a beacon, drawing all to its campus. The Center offers a stage where local and national artists share their artistry with a diverse audience including the students of Vista Del Mar Child and Family Services. Vista Del Mar’s mission is to provide a trauma-responsive continuum of services to empower children, youth and families in Southern California to lead fulfilling lives.
As a resource to the campus and the larger community, the theater at GKPAC will be used for events such as dance, music, drama and other theatrical productions; film screenings; school assemblies, temple functions, artistic education, and student and professional artist collaborations. In addition to the renovated theater, the project added 5,850 square feet for a lobby, box office and dressing rooms; production support, stage craft and rehearsal spaces, and classrooms. The Center also establishes a home for the non-profit’s therapeutic performing arts programs and corresponding on-site rehearsal spaces.
“This building is designed as a series of vignettes that express music and dance,” stated Wickersham. “The main goal was to preserve as much of the existing structure as possible, because of the value of the large space, while transforming it into something new, visually. By wrapping the building in translucent polycarbonate we were able to maintain the main gathering space, while also completely transforming the look of the building.”
In addition to GKPAC’s distinctive aesthetic, AUX Architecture specified EXTECH’s LIGHTWALL system to support sustainable and wellness design strategies. Materials were selected with recycled content. A UV-resistant coating was used on the polycarbonate panels exterior surface to extend the life of the interior finishes and to deliver the thermal comfort needed for California’s climate.
Capitalizing on naturally available daylight also allows the Center to reduce its electrical use, associated energy costs and emissions. The LIGHTWALL system’s translucent panels and clear anodized aluminum framing require minimal maintenance, reducing future material production for repairs. At the end of their useful life on the Center, both the polycarbonate and aluminum can be recycled.
EXTECH provided AUX Architecture with design assistance to achieve the Center’s many objectives from the project’s early conceptual designs in 2017 through its many design stages. Engineers on staff at EXTECH customized its 3440 LIGHTWALL system to the project’s precise appearance and performance specifications.
As standard, EXTECH’s LIGHTWALL 3440 system meets demanding performance specifications, including high wind loads, impact resistance, fire rating, air infiltration, water penetration, and thermal and structural performance. Before fabricating the full system, EXTECH supplied samples, a mock-up and test reports to verify GKPAC’s façade system met all of the requirements for the architect and its client.
Once approved, the LIGHTWALL system was manufactured under factory-controlled conditions at EXTECH’s Pittsburgh facility. These ready-to-install prefabricated panels not only ensured performance as specified and simplified an accurate installation, but they also offered significant savings for time, labor and associated costs.
In total, 2,948 square feet of EXTECH’s LIGHTWALL system were installed by Cal Pac Sheet Metal on the Center. While there are numerous large-scale installations of EXTECH’s LIGHTWALL system throughout California and the U.S., GKPAC is one of the largest cultural facilities in the Los Angeles area to incorporate it.
“Our hope is for it to function as the heart for both the campus and community, by enhancing not only the students’ learning experiences but Vista Del Mar’s visibility and relationship to its neighborhood,” said AUX’s Wickersham.
“This brand-new space will be a focal point to the campus, demonstrating the forward-thinking, innovative nature of Vista Del Mar,” said Lena Wilson, J.D., Vista’s president and CEO. “The new center will enable Vista Del Mar to increase and maximize the impact of our arts programming, especially for students who are developmentally delayed. For Vista students on the autism spectrum, therapeutic arts education classes provide a tremendous impact on developmental growth and are effective in enhancing motor, speech and social skills.”
Funding for the Center was provided by the Glorya Kaufman Foundation. Throughout her life as a visionary philanthropist, Kaufman has shared her passion for dance and the power of all the arts. The Foundation benefactors, Vista Del Mar leadership, AUX Architecture and others celebrated GKPAC’s groundbreaking on Oct. 11, 2018.
Shawmut Design and Construction guided the project’s progression through to completion. While still under construction, GKPAC’s design already was earning applause. In 2020, the American Institute of Architects (AIA) San Fernando Valley chapter honored the project with both a Design Award for excellence and the People’s Choice Award.
“AUX has innovated the perfect space in which Vista families and the greater community will find joy as they root and rise by opening their minds and hearts,” said Vista Del Mar’s chief development and marketing officer, Craig Prizant, as reported by the Century City/Westwood News. “In our brand-new performing arts center, Vista children and families will have every opportunity to make the journey from surviving to thriving as they participate in our cutting-edge therapeutic dance, music, theater and other programs. We're so grateful to visionary philanthropist Glorya Kaufman for investing in our children's futures.”


