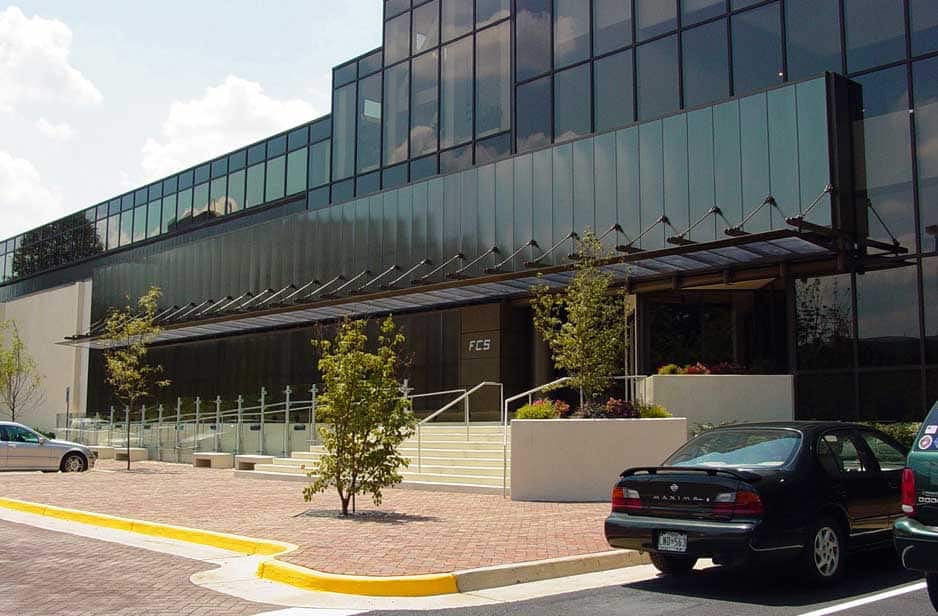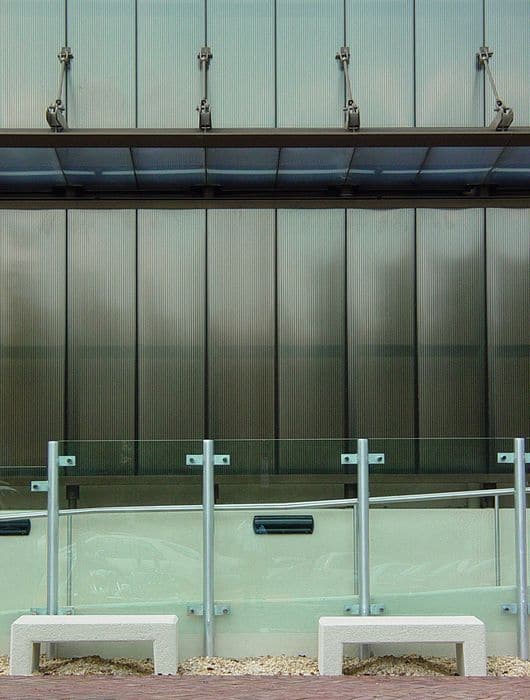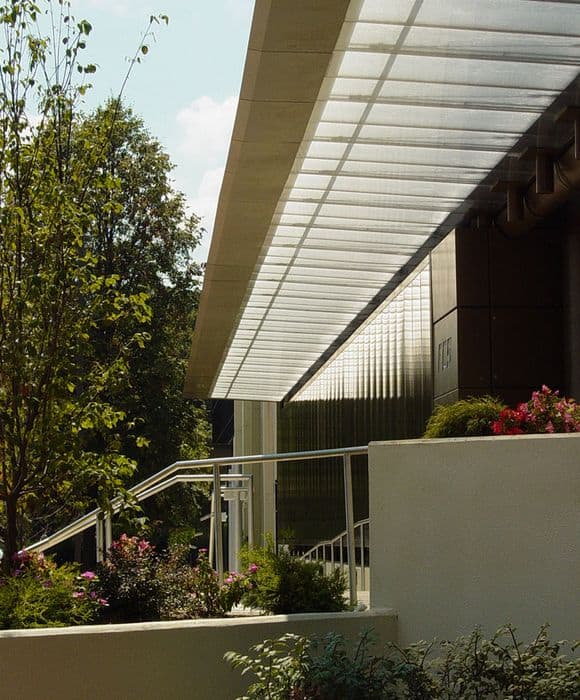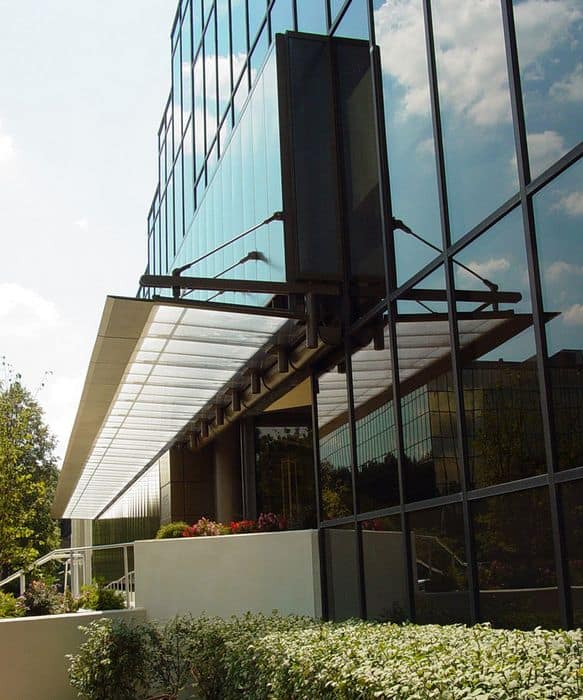SAIC Future Combat Systems Project Details
Location: Vienna, VA
Architect: Little Diversified Architectural Consulting
System: LIGHTWALL
For this job, EXTECH furnished and installed our LIGHTWALL system made with cellular translucent wall panels and a canopy also made from cellular translucent polycarbonate.
The challenge arose from the fact that brackets to hold the tension rods for the canopy were to be mounted on the polycarbonate wall. EXTECH designed a special vertical mullion that allowed a 3/8" gap between the panels. That gap provided the space needed to mount the brackets.
The architect requested that the canopy be smooth on the underside. EXTECH accomplished this by designing horizontal rafters into which the standing legs of the panels could be integrated.




