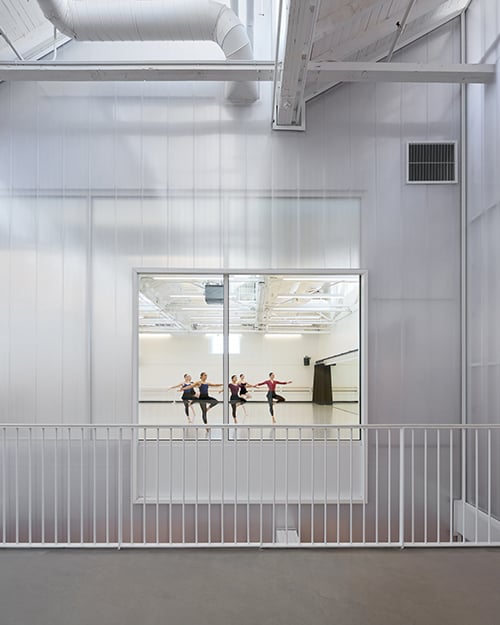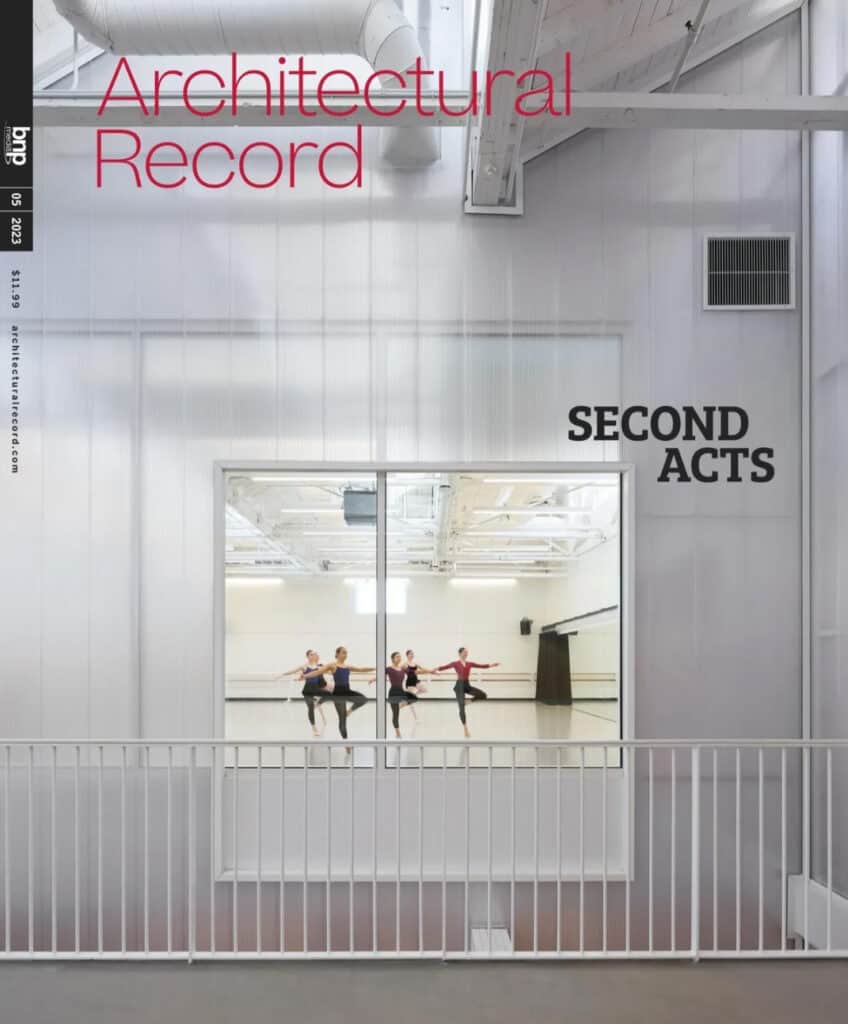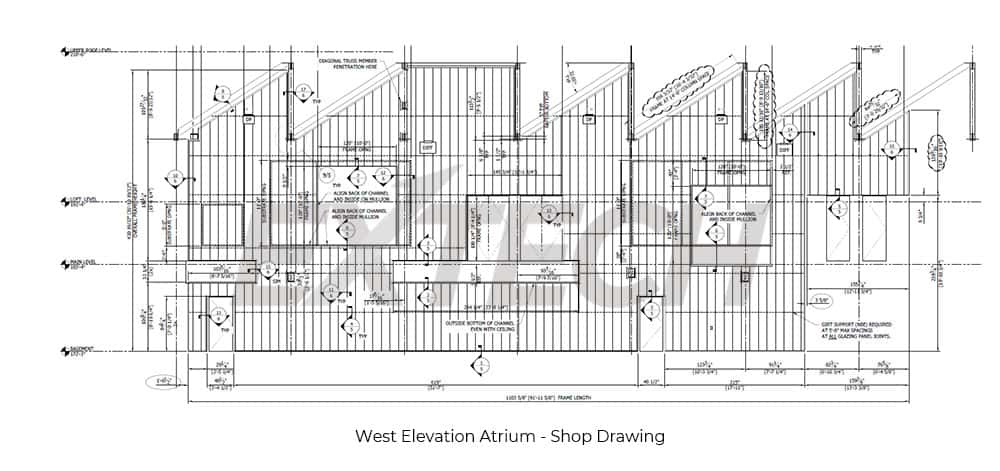Sandi Simon Center for Dance at Chapman University | 350 N Cypress St. Orange, CA 992866
Owner: Chapman University
Architect: Lorcan O’Herlihy Architects
General Contractor: R.D. Olson
Installing/Glazing Contractor: Artisan Glass & Design
Glazing System Manufacturer: EXTECH/Exterior Technologies, Inc.
Photography: Eric Staudenmaier
Former Historic Orange Packing House Metamorphosed into New Center for Dance
350 N Cypress St. was once home to a large orange packing facility in the appropriately named Orange County, CA. During the orange boom of the early 20th century, there were over 40 packing houses in Orange County and nearby areas. Built in approximately 1918 by the Santiago Orange Growers Association, the building supported the booming orange growing market in sunny Southern California until 2006.
The 57,650 SF former orange packing facility was acquired by Chapman University in 2006 and registered as a historic place. Ultimately, the building was approved for reuse and reimagined into a new dance center.
Completed in February 2023, the newly designed Sandi Simon Center for Dance at Chapman University hosts students and dance professionals eager to enjoy the arts.
Multiple Levels of Space
The newly opened facility boasts bright, open spaces allowing dancers to comfortably move throughout the space. The center includes 3 levels of space which are open to the center, and all have a birds eye view to the lower level. Level 1 houses the main performance studio, meeting rooms, and office spaces. Level 2 includes 4 studio spaces and a lounge area to view the main level below. Level 3 also has a lounge area, as well as classrooms and meeting rooms.
The loft areas can be used as a space for students and visitors to feel welcome to unwind and connect with one another or be used as flexible spaces.
Architect Lorcan O’Herlihy (LOHA) states, "As the visitor makes their way to the top-level loft, they encounter a quiet refuge with carved out spaces for reading, studying, and soft conversation. The furniture moves around freely to construct improvised rooms, but perfectly fits into the recessions to rest."
Diffused Interior Daylight
LOHA chose to partition the space using interior translucent wall systems to allow ample light into the space.
The LIGHTWALL 3420 system spans 4,900 SF of the atrium of the center, featuring opal polycarbonate glazing panels and clear anodized framing. 3 out of 4 elevations are dual wall systems, designed to attach to the metal stud framing with a unique glazing clip. The dual wall system provides increased insulation and soundproofing.
“The 3420 system was chosen because it is a cost-effective option for interior walls, while still providing the same appearance as the LIGHTWALL 3440 with 40mm tongue and groove panels. The all-interior system didn’t have the same requirements as an exterior system, so we were able to use 20mm tongue and groove panels instead,” said Brian Hunger, national sales manager at EXTECH.
Designed to be nestled within the unique sawtooth ceiling at the west wall, the LIGHTWALL 3420 single wall system extends from the basement level up to the ceiling’s peaks.
Glazing System Installation
Multiwall polycarbonate panels are comprised of a “honeycomb” interior, which provides insulation and strength to the system. The 20mm multiwall tongue and groove panels snap together, speeding up the installation process.
While its design is imperative to the performance of the system, using a skilled glazing subcontractor is equally as important.
Artisan Glass Design, based in Anaheim, CA, completed the successful installation of the system.
“The installation went smoothly. The installers had no issues and had good things to say about working with the polycarbonate system,” said Robert King, Owner of Artisan Glass Design.
To prevent unwanted shadow lines when installing a dual wall system, the panel joints were aligned during installation for a seamless appearance.
Historic Elements Brought Back to Life
Many elements of the historic building were given new life through the architect’s vision.
The architect states, “LOHA’s adaptive reuse strategy opens the structure with a calculated cut through the original floor, allowing a reorganization into three levels and forming a new circulation through the former packing house.”
The Sandi Simon Center for Dance at Chapman University was awarded the California Preservation Foundation’s 2023 Preservation Design Award for Rehabilitation. What was once a booming citrus industry landmark, is now a rebirthed studio with 100-year-old character reminiscent of the building’s early years.






