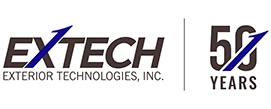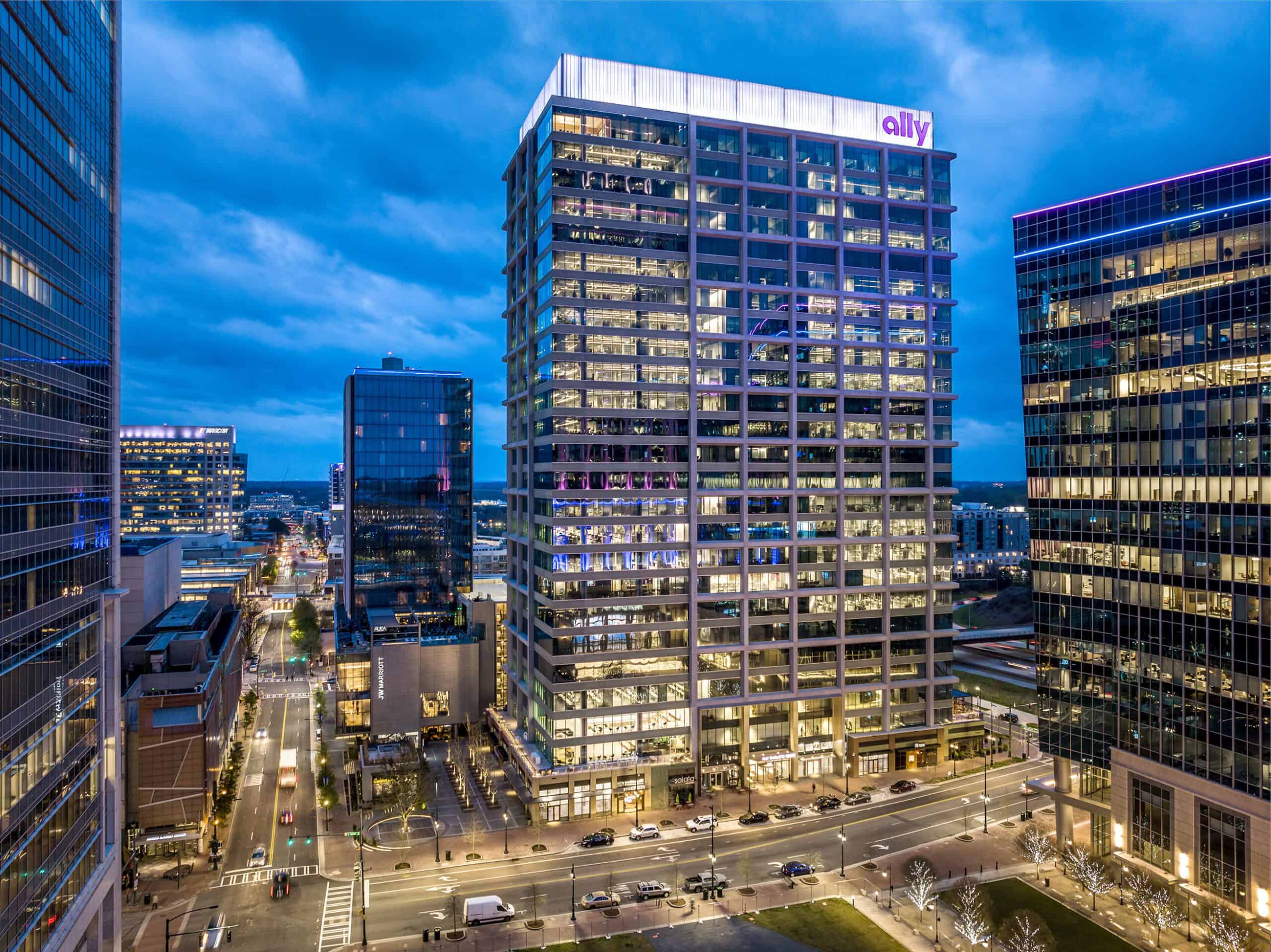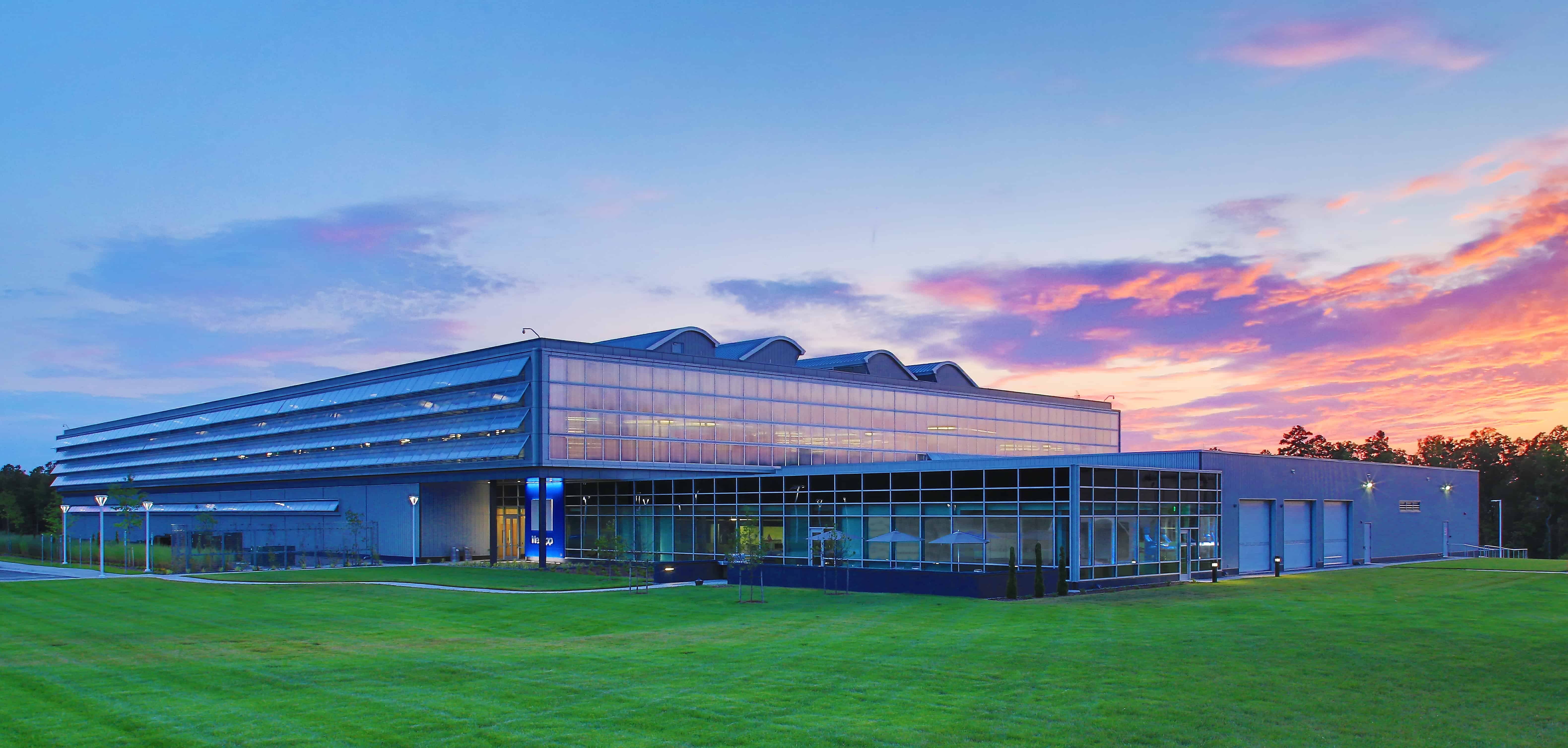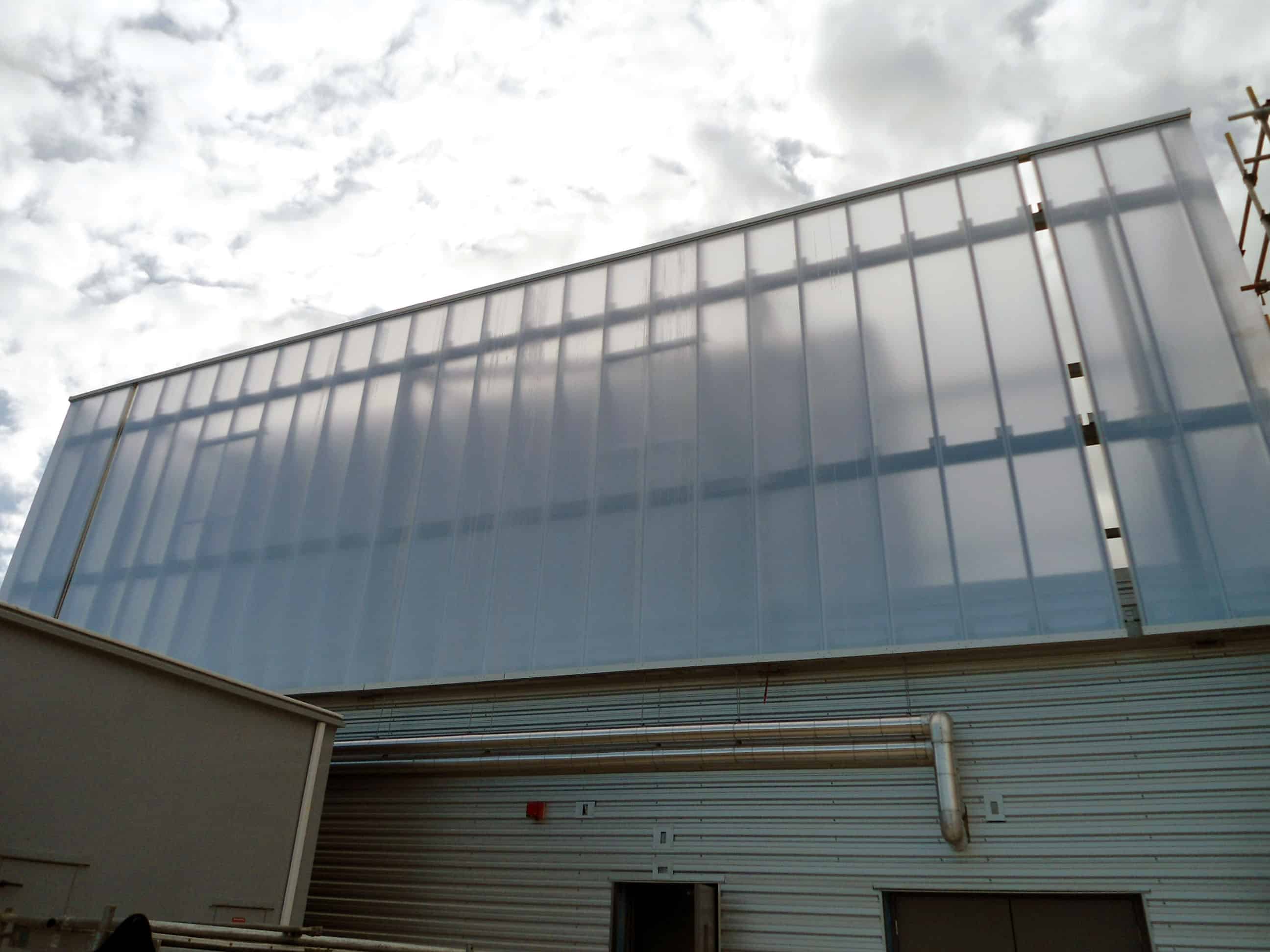Ally Charlotte Center; 601 S. Tryon St., Charlotte, NC 28202 Developer: Crescent Communities, LLC Architect: Little Diversified Architectural Consulting General Contractor: Brassfield & Gorrie LLC Lighting designer: CD+M Lighting Design Group Polycarbonate wall system – manufacturer and installer: EXTECH/Exterior Technologies, Inc. Backlit photos: Myles Per Hour Photography Day photos: Courtesy of Crescent Communities Ally...Continue reading
Tag: Corporate
Case Study: Data Center for a Leading Global Technology Provider
Achieving an Outstanding PUE with the TECHVENT 5300 Project: Data Center for a Leading Global Technology Provider Location: North Carolina Architect: O'Brien/Atkins Associates, PA System: TECHVENT 5300 A leading global technology provider specializing in storage efficiency and cloud capabilities was expanding fast. They were rapidly outgrowing their research and development facility and needed to build a new...Continue reading
Case Study: Metrotower III
The LIGHTWALL 3100LS withstands extreme wind loads atop Metrotower III Project: Metrotower III Location: Burnaby, BC Architect: Stantec Architecture System: LIGHTWALL 3100LS Stantec Architecture was hired to design a series of office buildings for Ivanhoe Cambridge CDP – three towers located in the heart of Burnaby, British Columbia’s metro center. The towers would be comprised of...Continue reading



