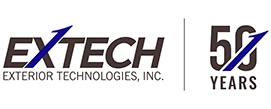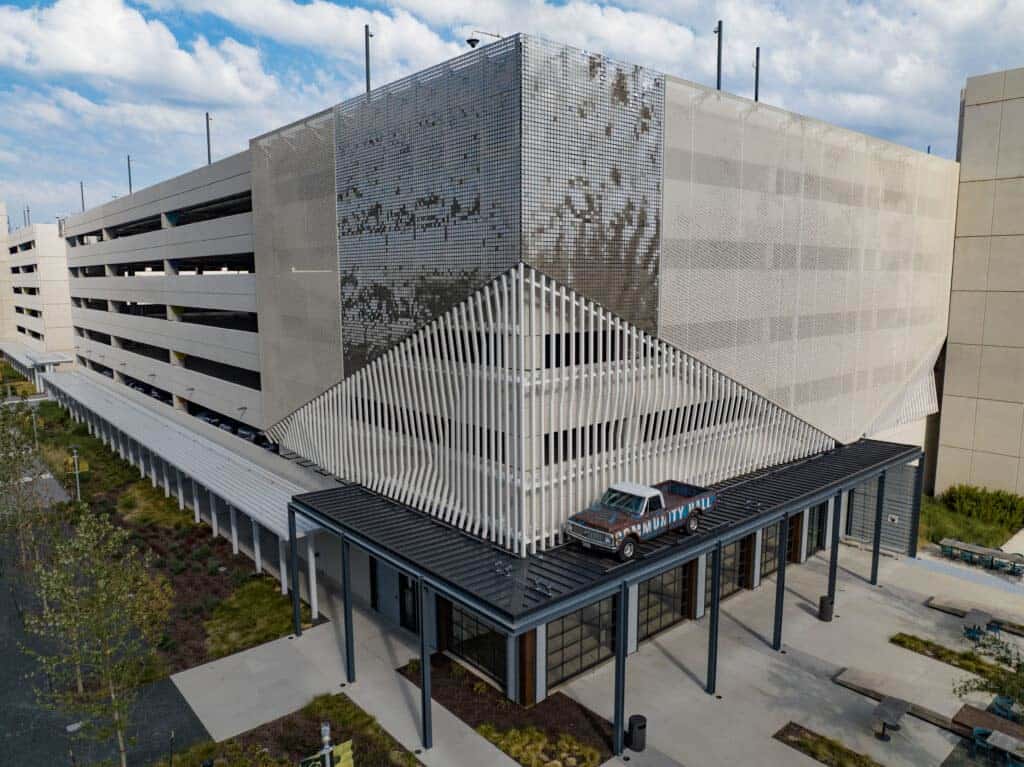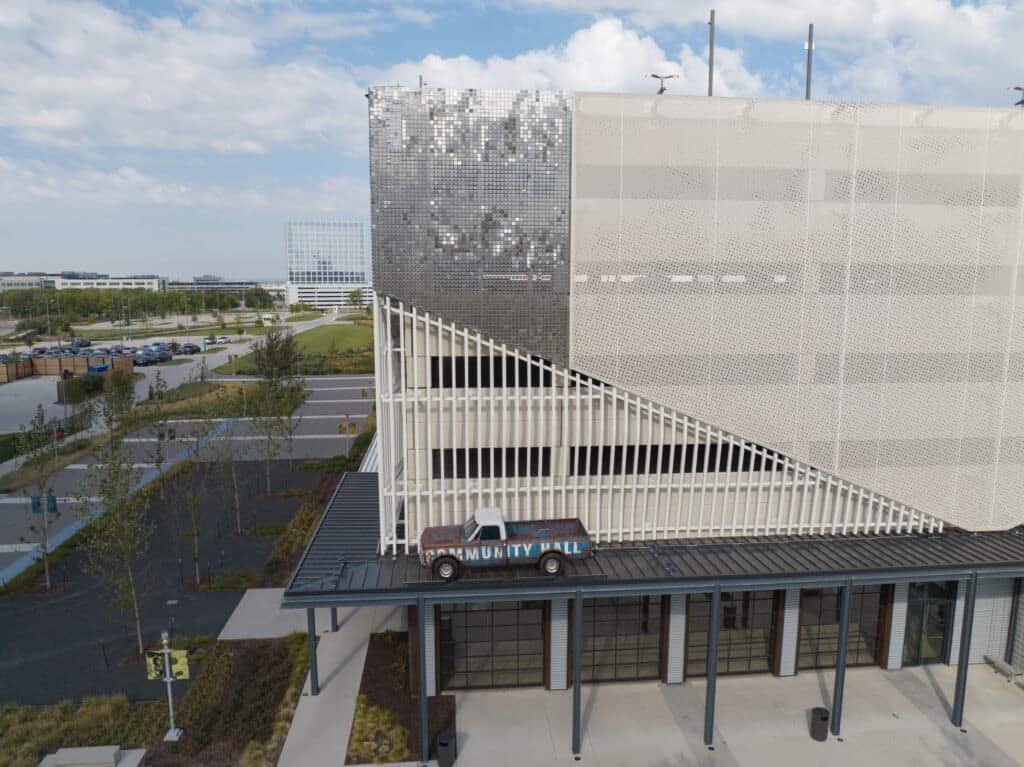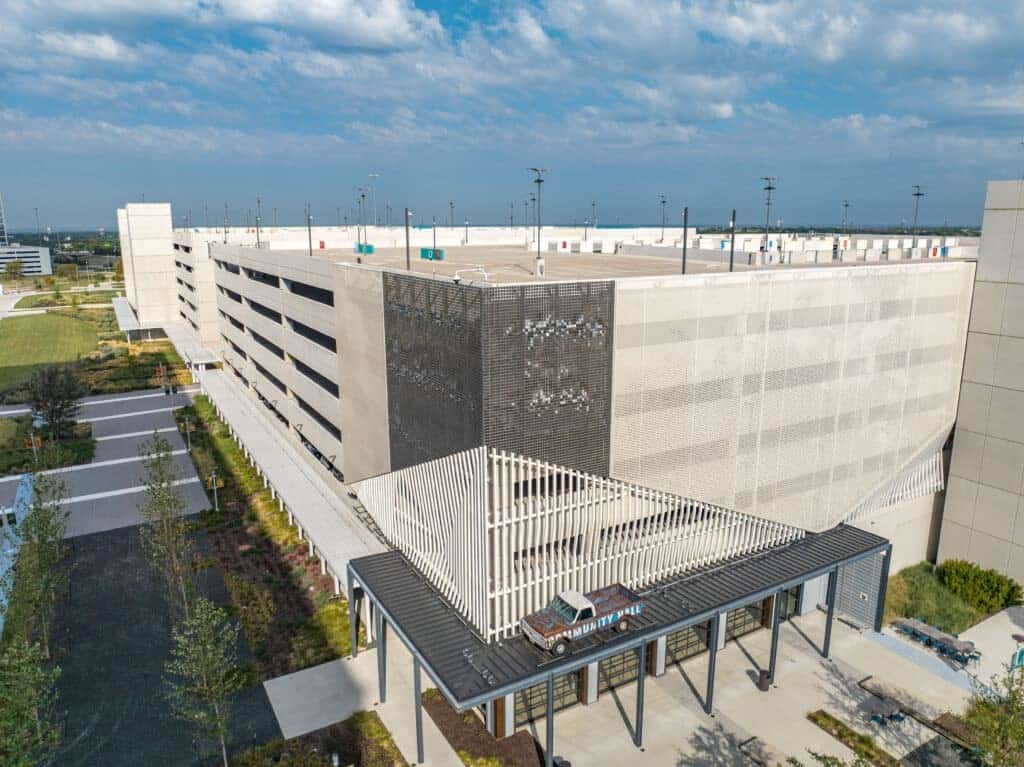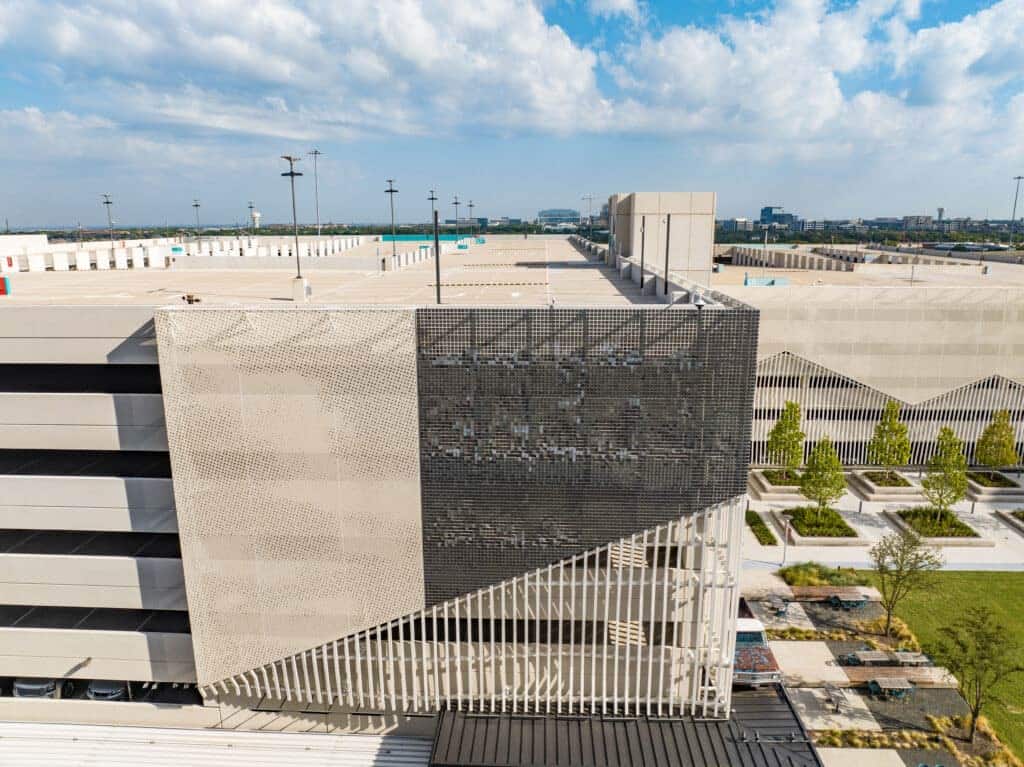JPMorgan Chase Regional Campus; 8181 Communications Pkwy, Plano, TX, 75024
Property Developer: KDC
Owner: JPMorgan Chase
Architect: HKS
Contractor: Balfour Beatty
Installer: Auzmet Architectural
KINETICWALL Manufacturer: EXTECH/Exterior Technologies, Inc.
Designed as an innovative work environment, JP Morgan Chase regional headquarters in Plano, TX features many amenities to make employees feel comfortable. This state-of-the-art campus features a wellness center, restaurants, a childcare center, courtyards, and more on the corporate campus. Among the amenities, ample parking was a necessity for the many jobs the business would bring to the region.
One of 3 parking garages on campus, Garage “E”, features EXTECH’s KINETICWALL on the east and south elevations. The design features 4” x 4” extruded louvers, a screen wall covering, and the stainless steel KINETICWALL on the corner where east and south elevations join. The KINETICWALL was designed to fit the trapezoidal shaped area on each wall, with 4” individual 20-gauge stainless squares. In total, roughly 9,343 flapper elements encompass the entire area.
The pin-mount kinetic system includes extruded aluminum vertical rails and horizontal rungs to support the system. Each flapper element is attached with stainless fasteners designed to allow movement with the wind.
The KINETICWALL system has been thoroughly tested to withstand constant movement. The system is not only an eye-catching display; it has its practical benefits. The KINETICWALL allows for code-required ventilation, reflects unwanted solar heat gain, and reduces light pollution.
Visitors, stakeholders, and staff will enjoy the unique amenities and can look forward to their day at the brand new campus.
