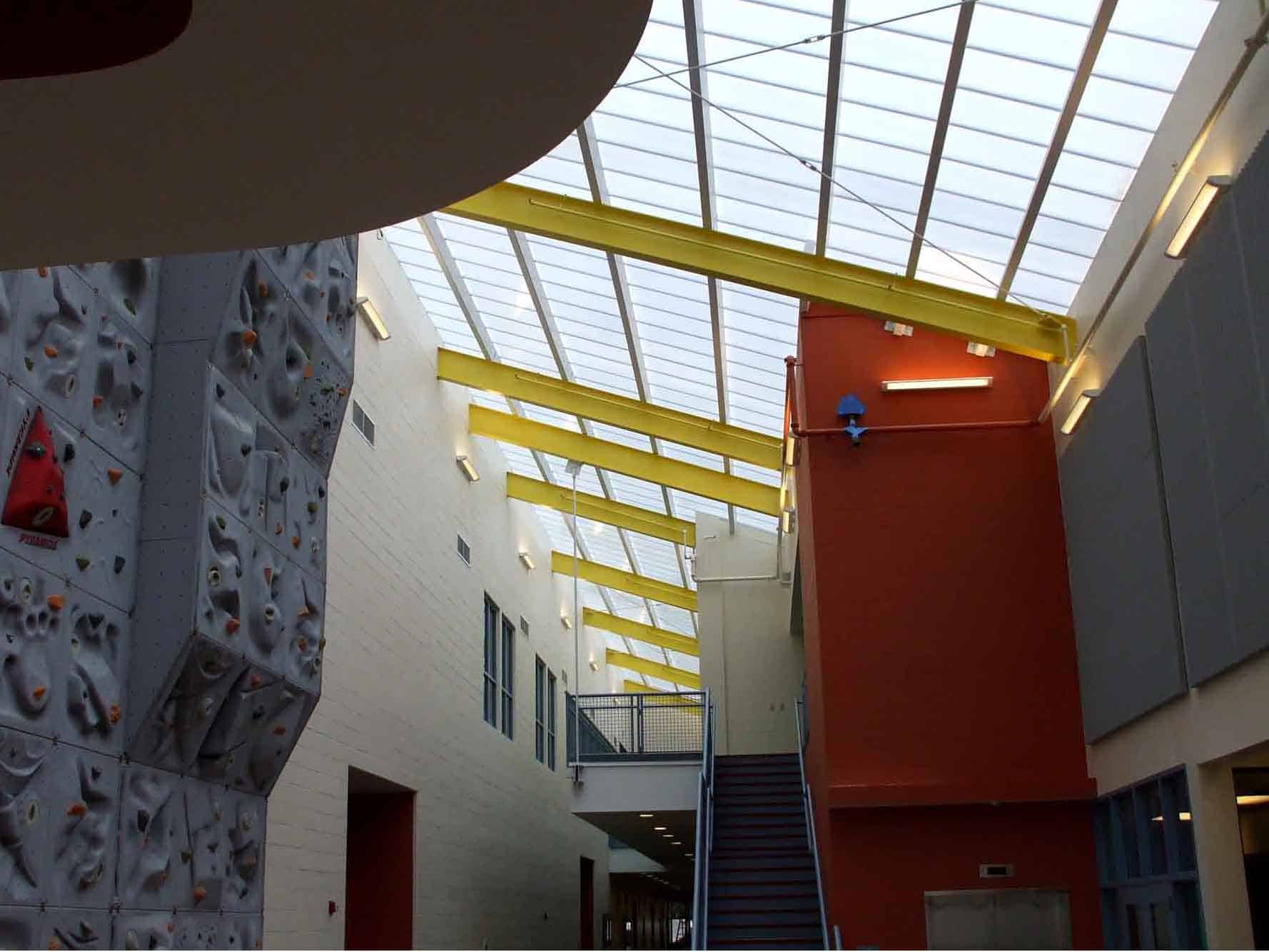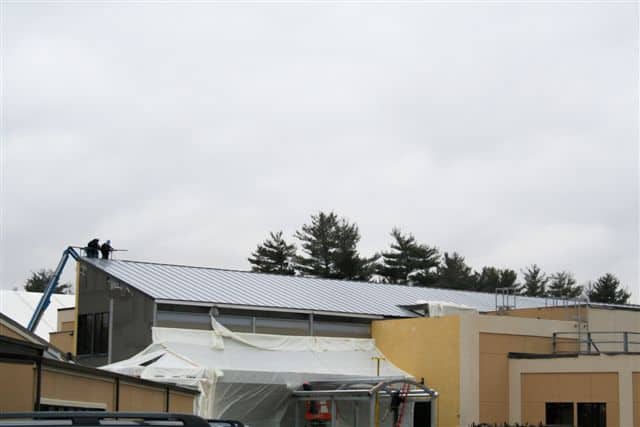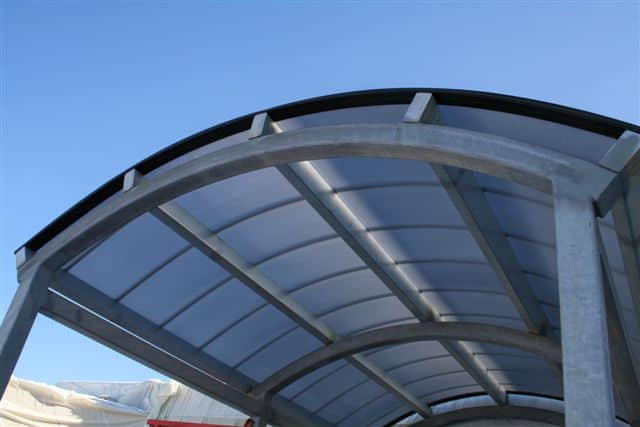Hanscom AFB Fitness Center Project Details
Location: Hanscom AFB, MA
Architects: Maguire Group
System: SKYGARD
Hanscom AFB's Fitness & Sports Center was built to provide services, programs and state-of-the-art equipment to encourage good health and physical fitness. The 50,000 square foot facility provides many amenities, including an indoor running track, two gymnasiums, steam rooms, saunas, three aerobic rooms, a rock-climbing wall, a family/child workout area, group fitness classes, a "Fitness on Request" system and much more.This monumental skylight over the main portion of the buildings was built using EXTECH's standing seam panels.
The monumental industrial skylight over the main portion of the buildings was built using EXTECH's SKYGARD system with standing seam panels. The panels are made from polycarbonate, which delivers comfortable, diffused daylighting perfect for athletic recreation.



