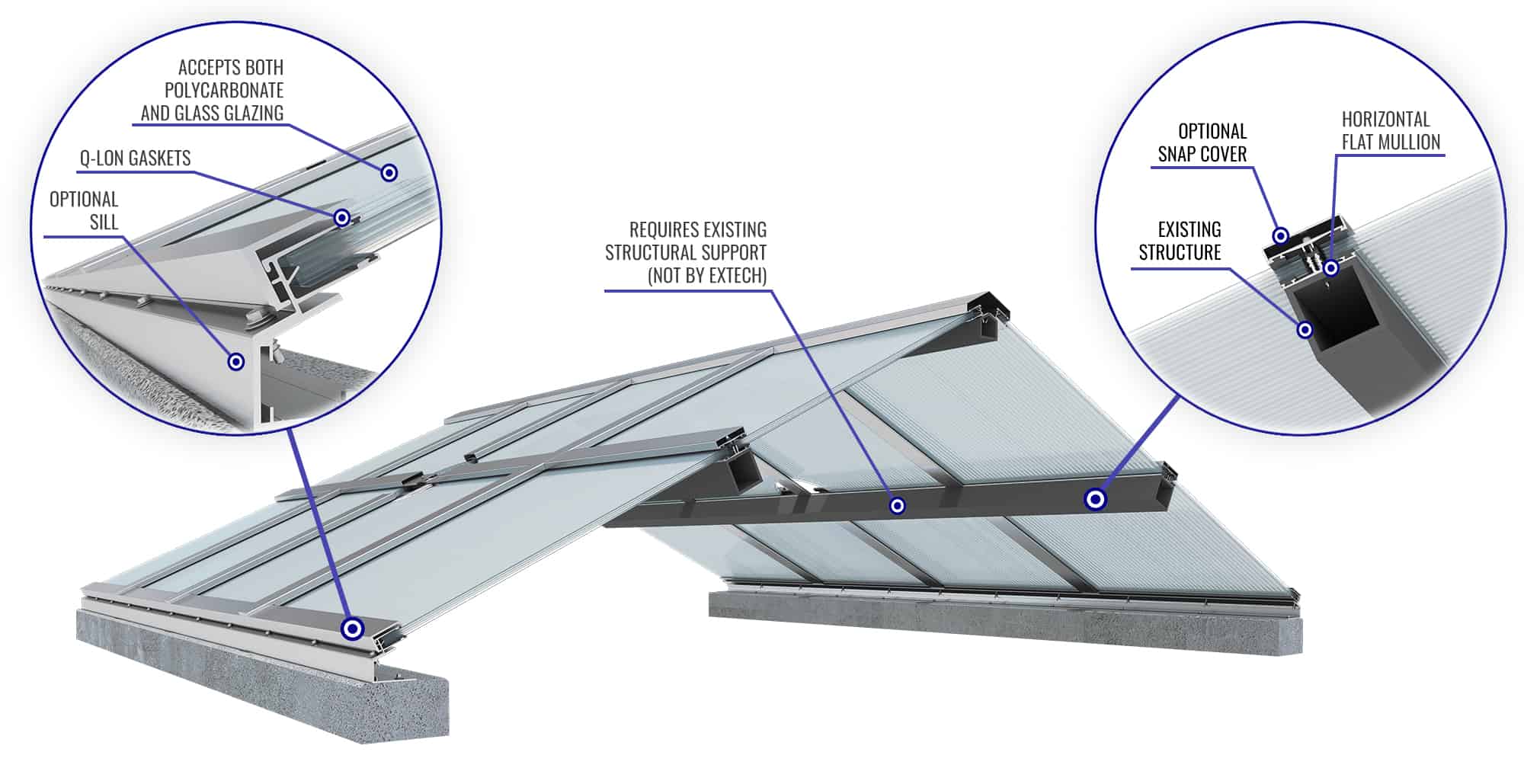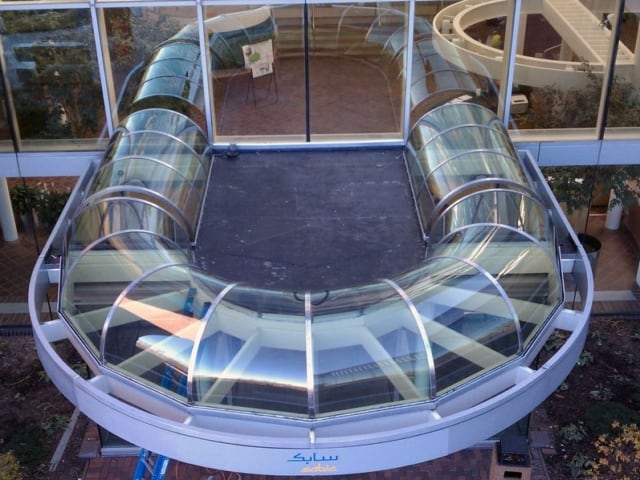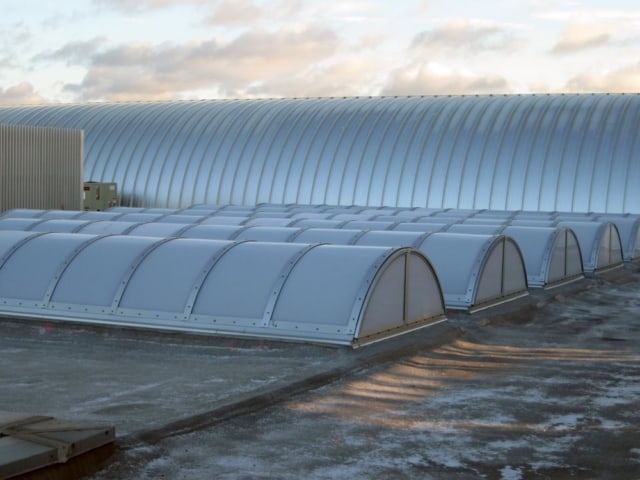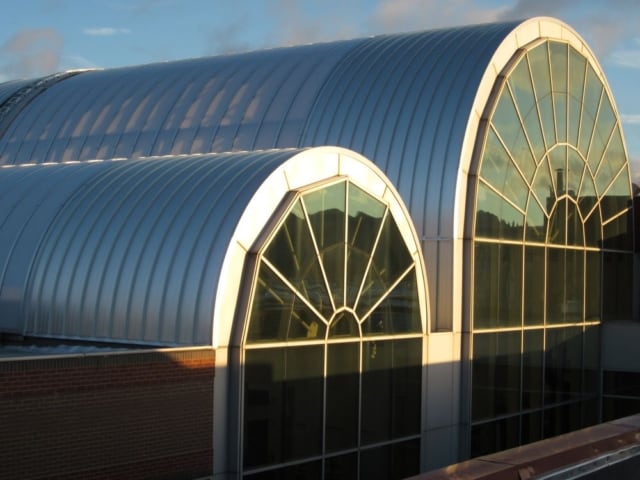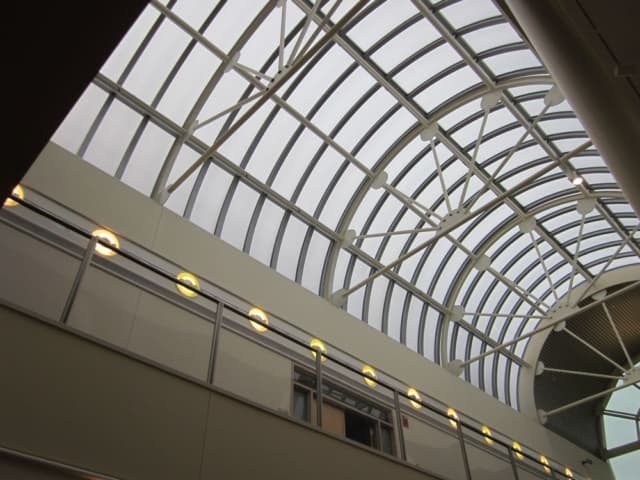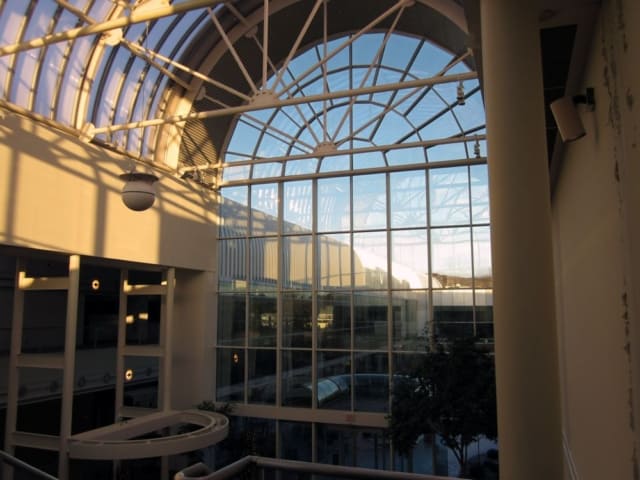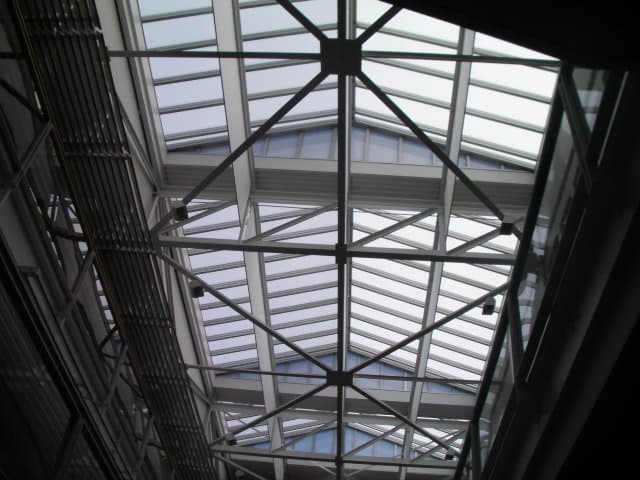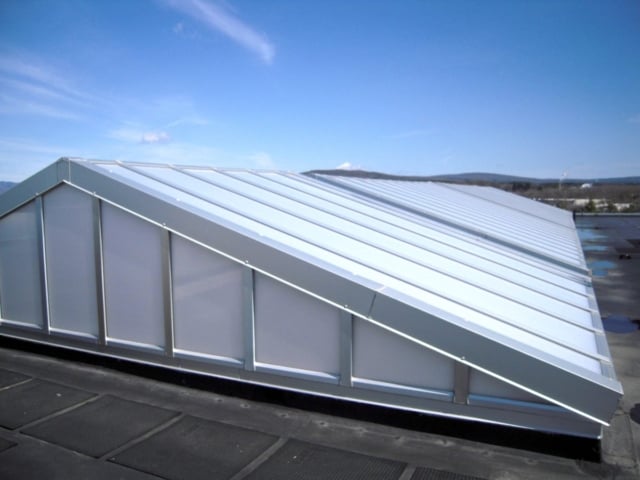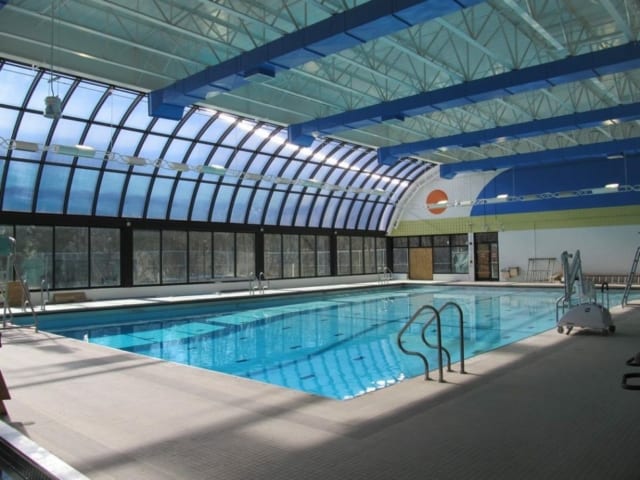The SKYGARD 3300® is a commercial skylight system with aluminum mullions that accommodates a variety of glazing panel types and widths. Lightweight components are designed to readily fasten to an existing substructure and serves as a non-structural 'skin'. Available in multiple configurations and ideal for retrofit applications.
-
UNIQUE FEATURES
- Lightweight components designed to attach to an existing structure
- Aluminum framing is overlapped at intersections for superior air and water resistance
- Deep glazing pockets (rabbet depth) accept thermal movement of thermoplastic glazing
- Multiple skylight configurations available (ridge, pyramid, single slope, and more)
- Aluminum extrusions can be formed to a radius
- For self-supporting and long-spanning skylights, see EXTECH's SKYGARD 3700®
GLAZING DETAILS
- Accepts glass, monolithic, or cellular polycarbonate sheets from ¼" (6mm) to 1" (25mm) thick
- Incorporates low friction gaskets to reduce noise caused by movement of the glazing
- Available in various colors and translucencies, with IR or AR coating options to suit your needs
- Polycarbonate panels are co-extruded with a UV resistant layer to help reduce damage from the sun's rays
TYPICAL APPLICATIONS
- Ideal for over-glazing or retrofit applications where existing structural members remain in place
- Airline hangars
- Office buildings
- Recreational facilities
- Factories
- Commercial buildings
- And more
* Click on the icon above to view additional 3D scenes.
icon above to view additional 3D scenes.
CAD
BIM
PERFORMANCE
SPECIFICATION
SYSTEM DETAILS
LITERATURE
- Air infiltration (ASTM E-283): .03 cfm per square foot at 12 PSF
- Water infiltration (ASTM E-331): No leakage at 12 PSF
- Condensation Resistance Factor: (CRF) of 60 (AAMA 1503.1-88)
SKYGARD 3300® CASE STUDIES
Click an image to read more about our latest projects




