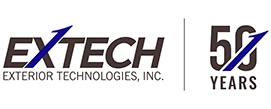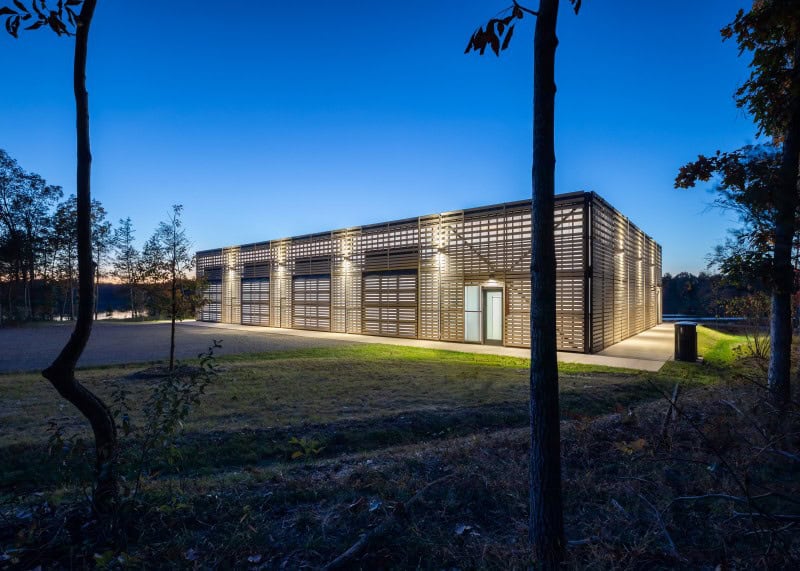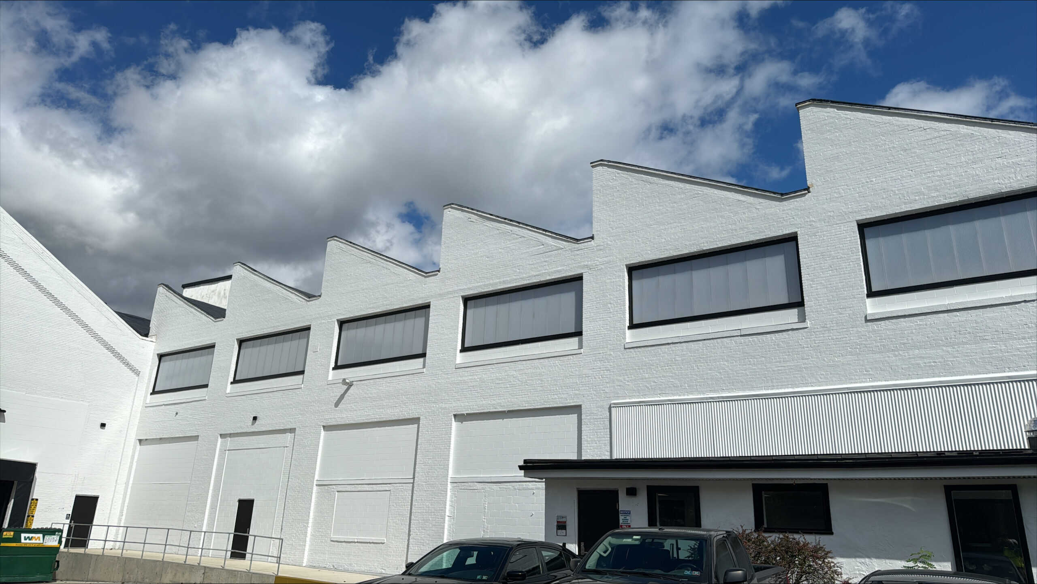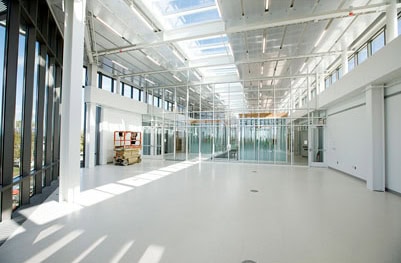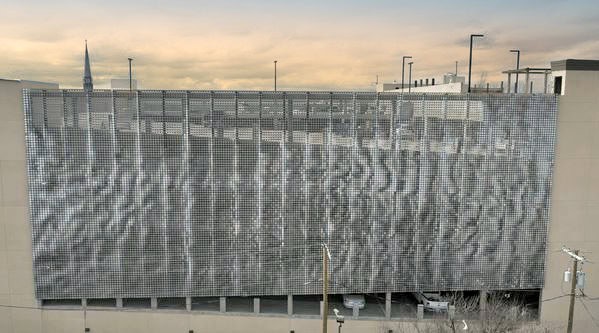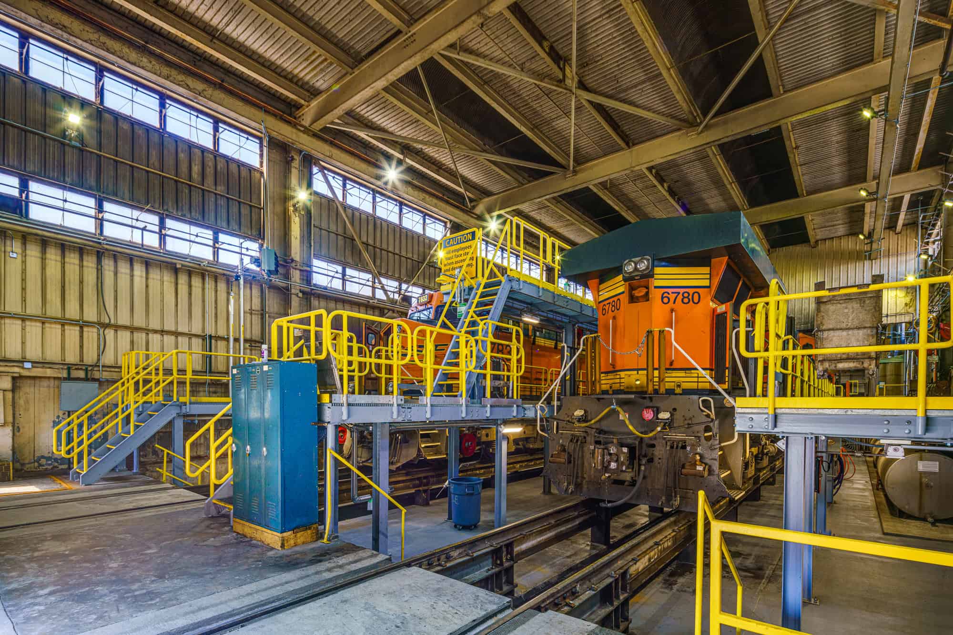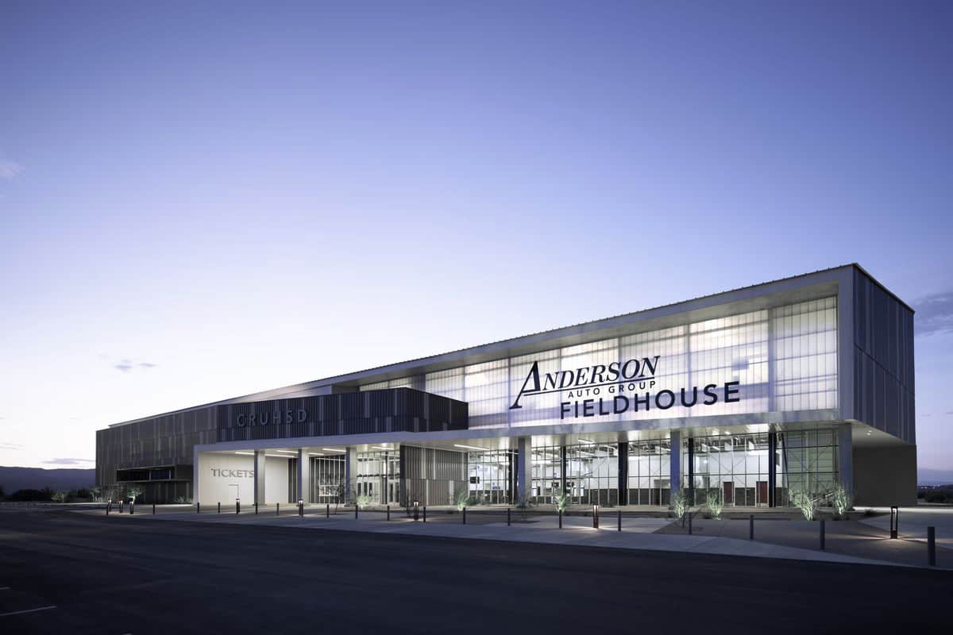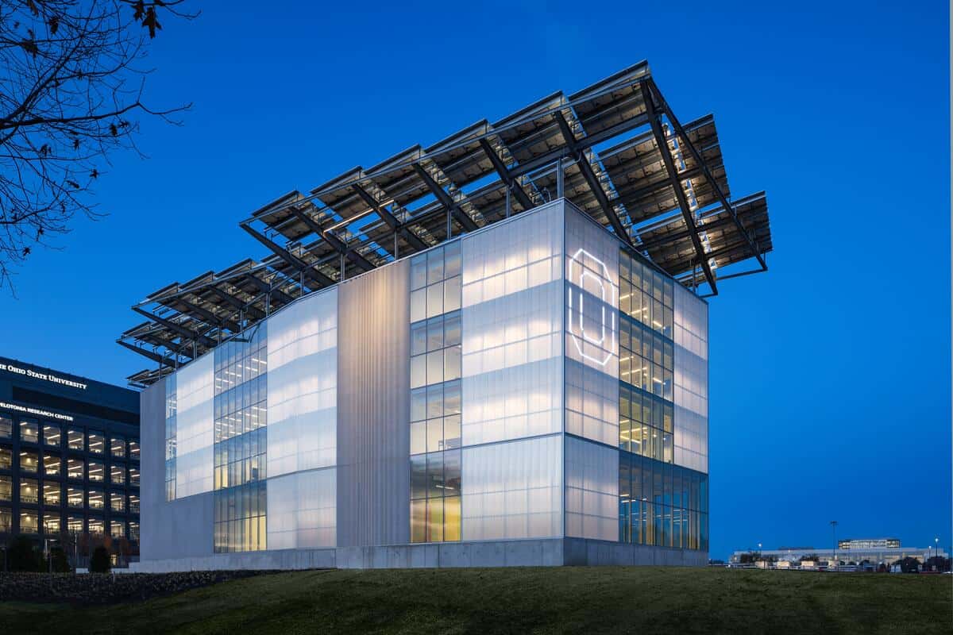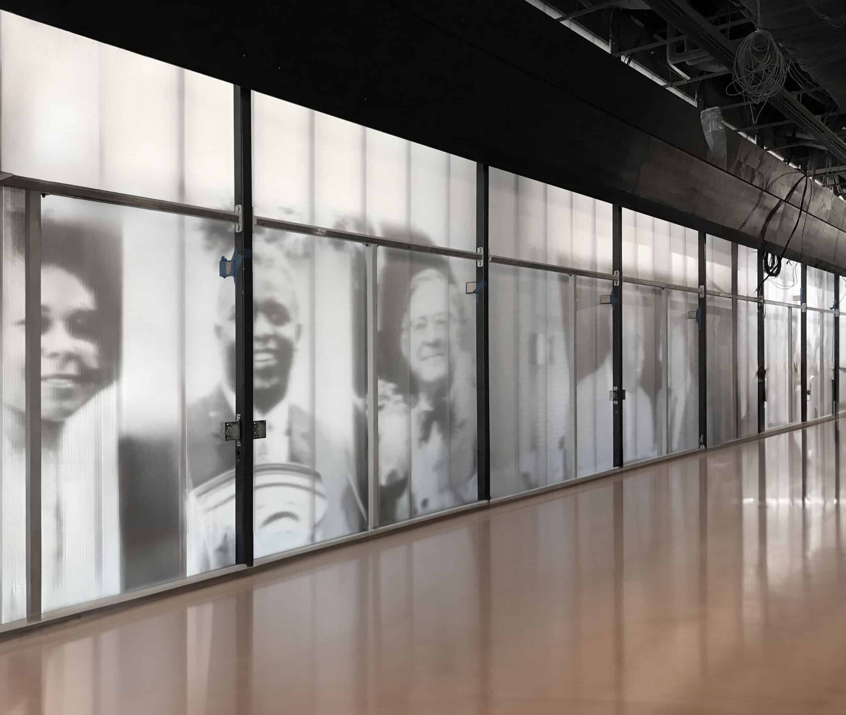Beaverdam Reservoir Park Crew Storage Facility | 42507 Mount Hope Rd, Ashburn, VA 20148 Owner: Northern Virginia Regional Park Authority (NOVA Parks)Architect: Studio 27 ArchitectureGeneral Contractor: Meridian Construction Co.Installer – Polycarbonate System: Modern Door Co.Polycarbonate System Manufacturer: EXTECH/Exterior Technologies, Inc.Photography: Allen Russ Photography The Beaverdam Reservoir Park in Loudoun County, Virginia completed enhancements to provide...Continue reading
Tag: case study
Case Study: Industrial Window Renovation for Pittsburgh Manufacturing Facility
RE: Build Manufacturing Facility RIDC New Kensington | 12th Street, New Kensington Advanced Manufacturing Park, New Kensington, PA 15068 Owner: RIDC (Regional Industrial Development Corporation)Architect: R3A ArchitectureContractor: Mascaro ConstructionGlazier: Southwest Aluminum & Glass CoManufacturer – Industrial Windows: EXTECH/Exterior Technologies, Inc.Photos courtesy of RIDC In early 2023, the Re:Build Manufacturing team, RIDC, and the Commonwealth of...Continue reading
Case Study: IU Translucent Accessible Ceiling Panels
Luddy Hall School of Informatics, Computing, and Engineering | 700 N Woodlawn Ave, Bloomington, IN 47408 Luddy Hall, an innovative building on the Indiana University Bloomington campus, was completed in late 2017 to provide a host of benefits for the campus. The building included classroom spaces, 31+ research labs, and office space for the Informatics...
Case Study: Fort Worth KINETICWALL – Willow & Rise Apartments
Willow & Rise Parking Garage | 218 West Broadway Ave. Fort Worth, TX 76104 Maverick Development Group was searching for a creative way to meet code requirements and add visual charm to their recently completed Willow & Rise Apartments parking structure. The main challenge was meeting the code requirement that public right-of-way parking structures to...
Case Study: Industrial Window Renovation – BNSF Argentine Yard
BNSF Argentine Yard | 2201 Argentine BLVD., Kansas City, KS 66106 BNSF’s Argentine Yard in Kansas City, a railyard with a history dating back to 1875, recently completed a significant renovation project, designed by architect TDKA and led by general contractor George Allen Construction. Covering 780 acres, the BNSF Railway Company’s Argentine Yard is one...
Case Study: Anderson Field House
Anderson Auto Group Field House | 3663 Bullhead Pkwy, Bullhead City, AZ 86442 Located along the Colorado River in Bullhead City, Arizona, the new Anderson Auto Group Fieldhouse encompasses 126,000 square feet with regulation football and soccer fields, classrooms and space for up to 8,000 people. When not in use by the Colorado River Union...
Case Study: Ohio State Energy Advancement & Innovation Center
Ohio State Energy Advancement & Innovation Center | 2281 Kenny Rd., Columbus, OH 43221 Owner: Ohio State University Architect: Smith-Miller+Hawkinson & Moody Nolan General Contractor: Whiting-Turner Kokosing JV Installer: The Blakely Corporation Translucent Wall System Manufacturer: EXTECH Ohio State Energy Advancement & Innovation Center A stunning new structure commissioned by Ohio State University, the...
Case Study: Jackie Robinson Museum
The Jackie Robinson Museum | 75 Varick St, New York, NY 10013 Owner: Jackie Robinson Foundation Architect: Gensler General Contractor: Structure Tone Glazier: Empire Architectural Metal Translucent Wall System Manufacturer: EXTECH Jackie Robinson Museum The legacy of Jackie Robinson, the first African American to play professional baseball in the MLB, lives on at the...
