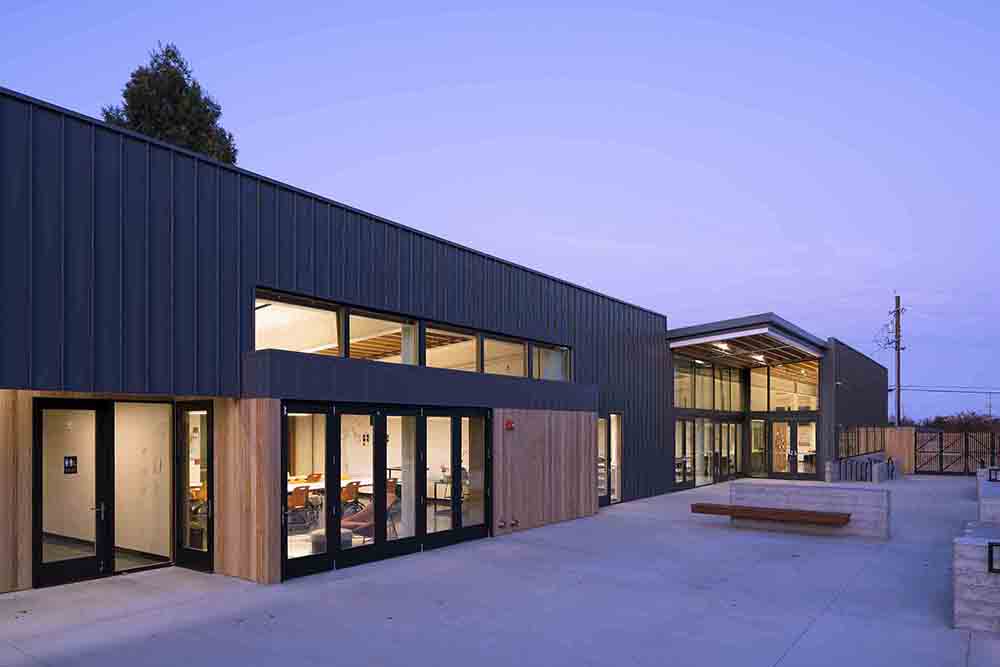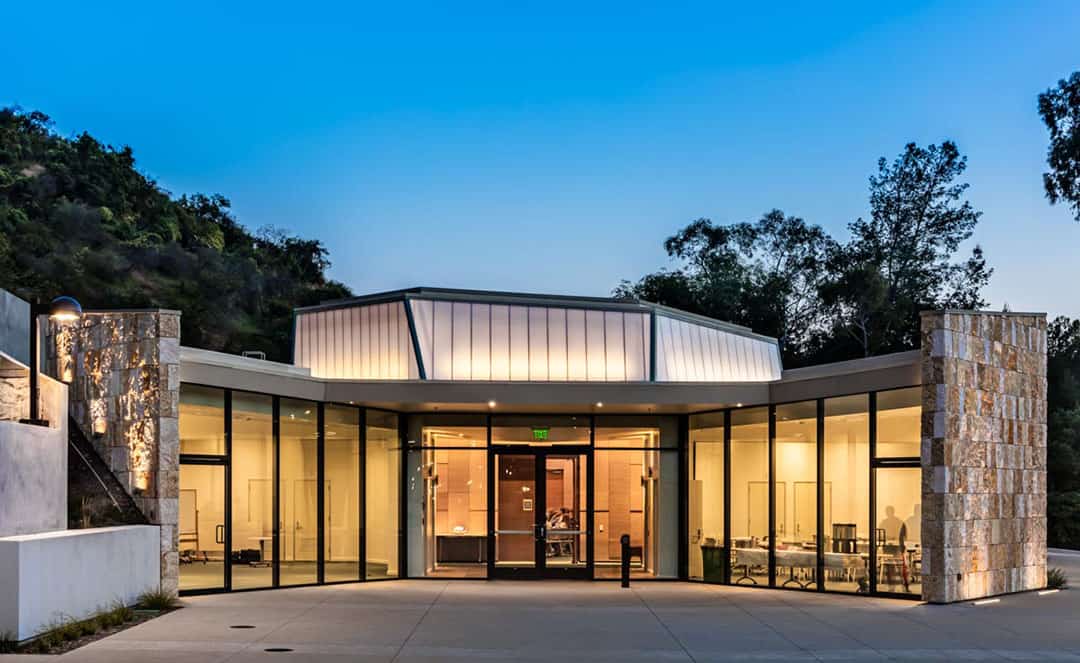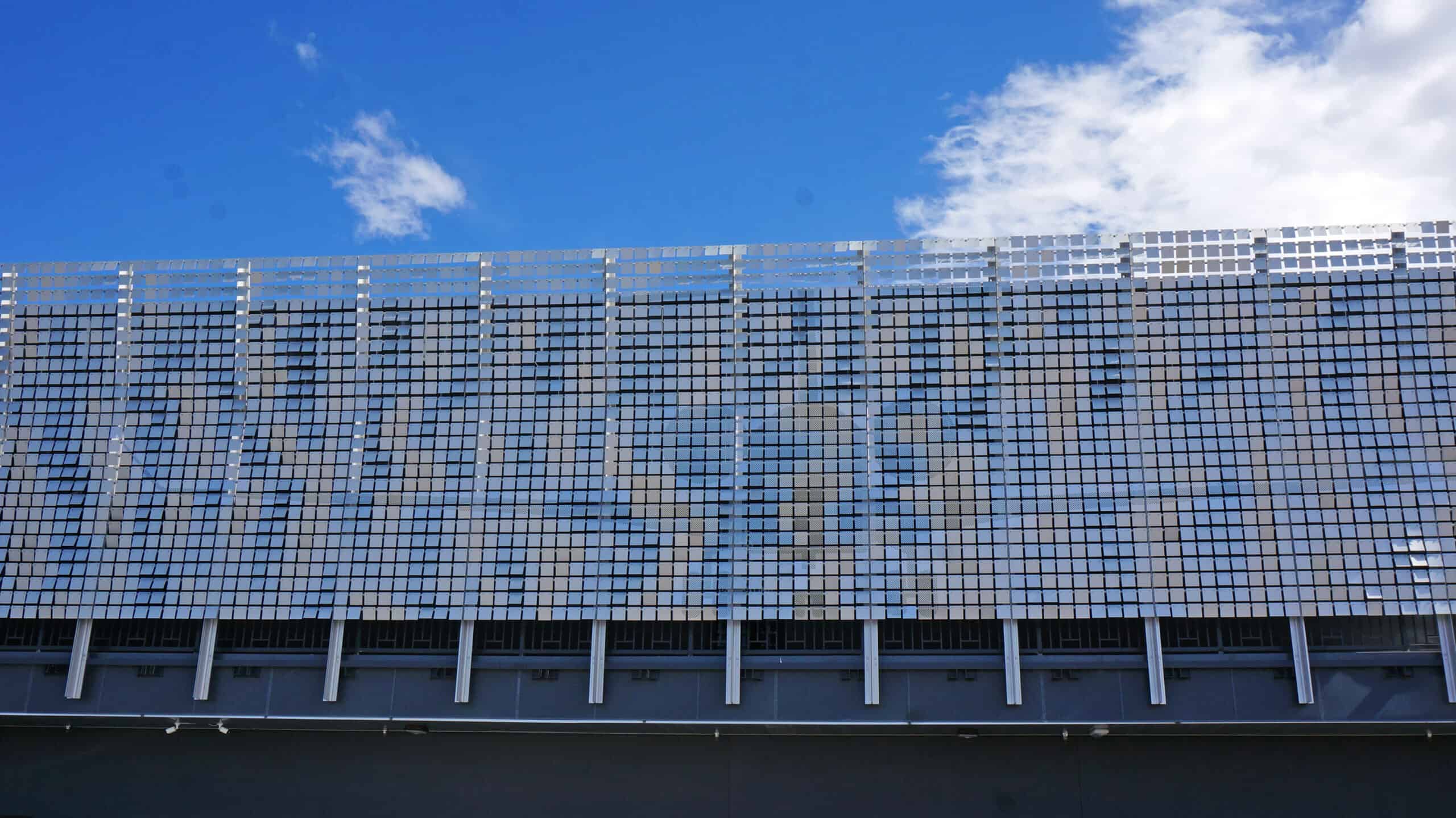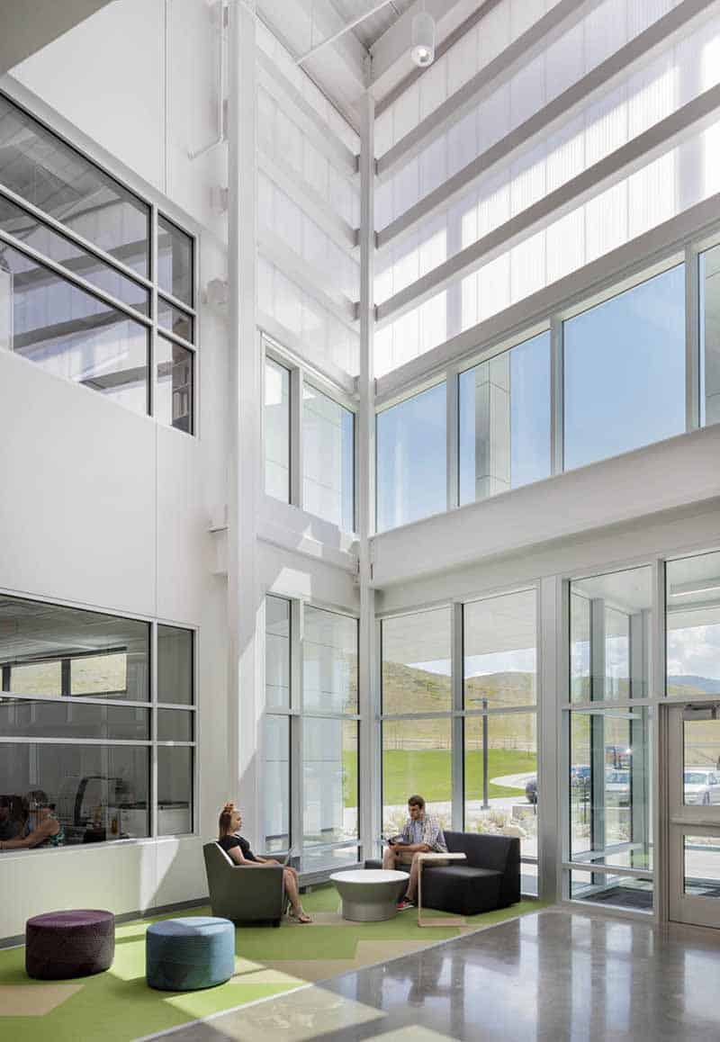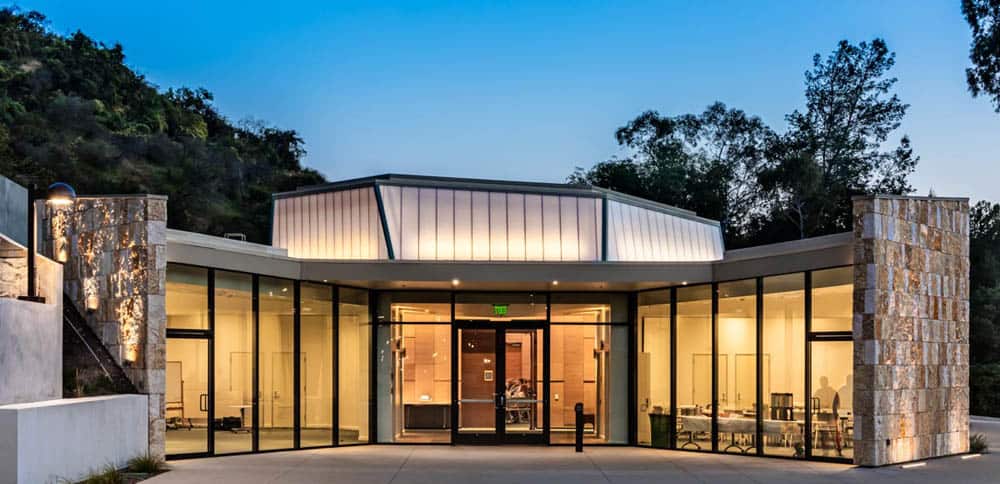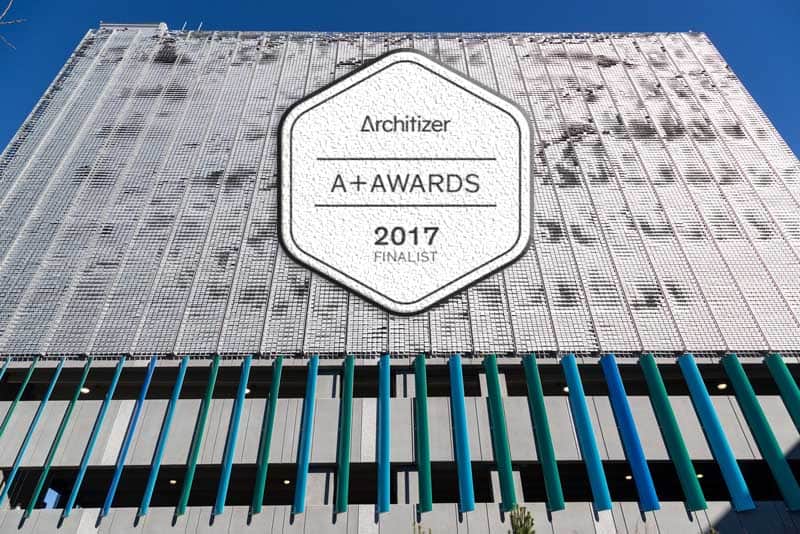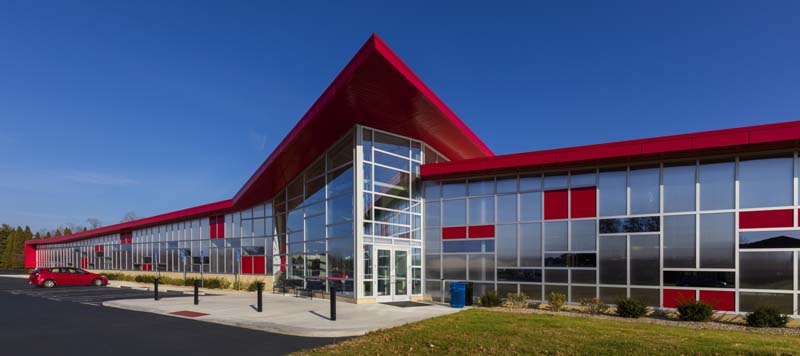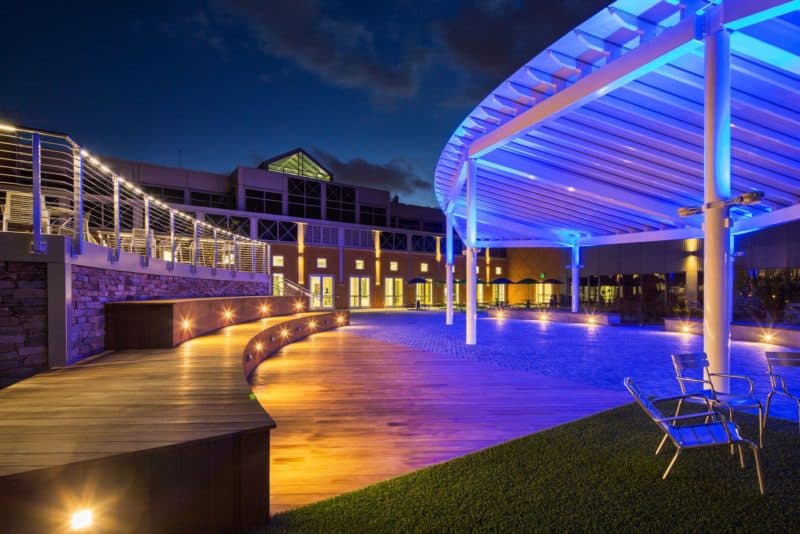The Spring Hill Middle School, 705 N. Webster St., Petaluma, CA 94952 Owner: Spring Hill Middle School; Petaluma, CA Architect: DMARC Studio; San Rafael, CA Contractor: Advanced Building Solutions, Inc.; Petaluma, CA Skylight engineer/fabricator: EXTECH/Exterior Technologies, Inc. Photography: Ethan Kaplan, Kaplan Photo CALIFORNIA MIDDLE SCHOOL SHOWCASES INDOOR/OUTDOOR LEARNING SPACES WITH EXTECH’S SKYLIGHT SYSTEM The Spring...Continue reading
Category: Case Study
Original case studies written by the EXTECH staff that delve into a project and detail the unique challenges and innovations that were involved.
Case Study: Leo Baeck Temple
Leo Baeck Temple, 1300 N Sepulveda Blvd. Los Angeles, CA 90049 Architect: Architecture 350; Playa Del Rey, CA Skylight/Lightwall System- engineer/fabricator: EXTECH/Exterior Technologies, Inc. Photography: Barry Schwartz Photography Among the Velvet Ash and Lupines of southern California’s San Fernando Valley sits the Leo Baeck Temple, a Jewish community center that offers a campus for prayer services,...Continue reading
Case Study: Desert Aviation
Desert Aviation Center Remodel, 2722 Perimeter Road, North Las Vegas, NV 89032 Owner: Desert Aviation Center; North Las Vegas, Nevada Developer: G.A. Haan Development, LLC Architect: Carpenter Sellers Del Gatto (CSD) Architects; Las Vegas General Contractor: AJB General Contractors; North Las Vegas, Nevada Wind-driven façade system – installing contractor: Hartlauer Signs; Las Vegas Wind-driven façade...Continue reading
Pathways Innovation Center and EXTECH’s LIGHTWALL 3440 featured by Construction Specifier Magazine
Construction Specifier Magazine's digital platform currently features a great profile of the Pathways Innovation Center and Roosevelt High School, both of which utilize EXTECH's LIGHTWALL 3440 translucent wall system. The facilities, designed by the Cuningham Group, were designed to "emphasize daylighting, openness, transparency, and collaboration," and the profile details how this was facilitated using the...Continue reading
Case Study & Photos: Leo Baeck Temple in Los Angeles, CA
Complex and Weather-Tight Engineering for the Leo Baeck TempleProject: Leo Baeck TempleLocation: Los Angeles, CAArchitect: Architecture 350System: LIGHTWALL 3440Among the Velvet Ash and Lupines of southern California’s San Fernando Valley sits the Leo Baeck Temple, a Jewish community center that offers a campus for prayer services, learning, and gathering to members of L.A.’s Jewish population....Continue reading
KINETICWALL – a dynamic facade for the Massachusetts Port Authority
EXTECH's KINETICWALL has been chosen as a finalist for the Architizer A+ Awards in the Building Envelopes & Cladding category. One of the honors it is up for is the A+ Popular Choice Award, which the public gets to choose - click here to vote now!The KINETICWALL has received an onslaught of attention from architects and...Continue reading
Case Study and Photos: Otterbein University’s STEAM Innovation Center
A State-of-the-Art Renovation in Central Ohio Project: Otterbein University’s STEAM Innovation Center Location: Westerville, OH Architect: Moody Nolan General Contractor: Corna Kokosing System: LIGHTWALL 3000 In a world where factory jobs are being replaced with smart technology and globalization has made the manufacturing industry increasingly competitive, Otterbein University saw an opportunity. The plan was to...Continue reading
Case Study: DTCC Courtyard Canopy
The Delaware Technical Community College canopy project presented more challenges than one would think. Tevebaugh Associates, the project architect, wanted a sleek, free-standing marquise-shaped canopy with integrated up-lighting. Because of its size (80 feet long, 32 feet wide), a free-standing canopy with a consistent look would be difficult to achieve. This difficulty became apparent when...

