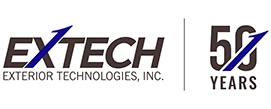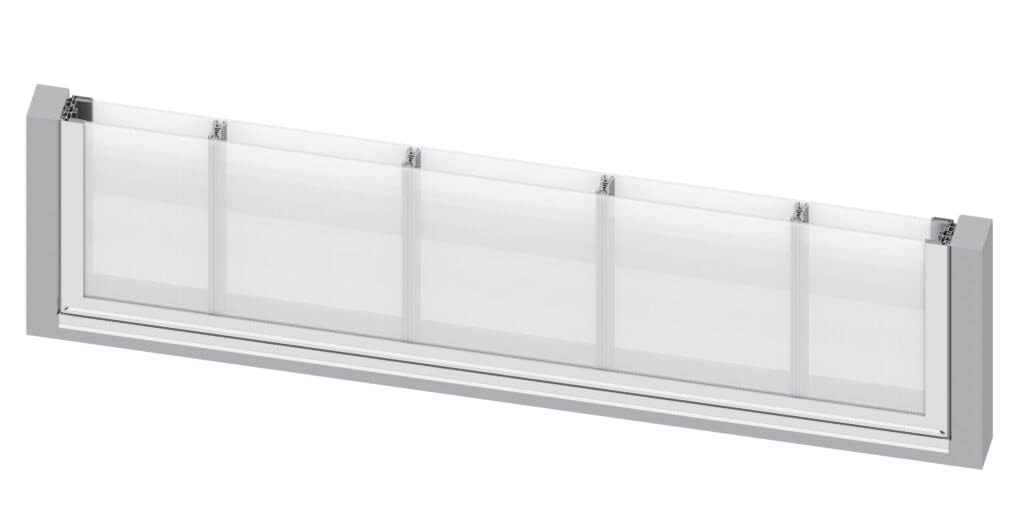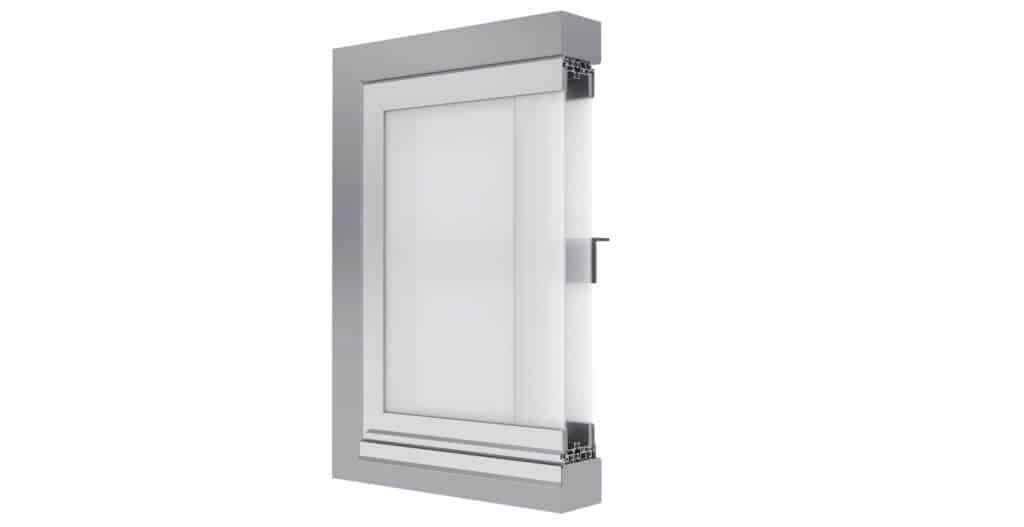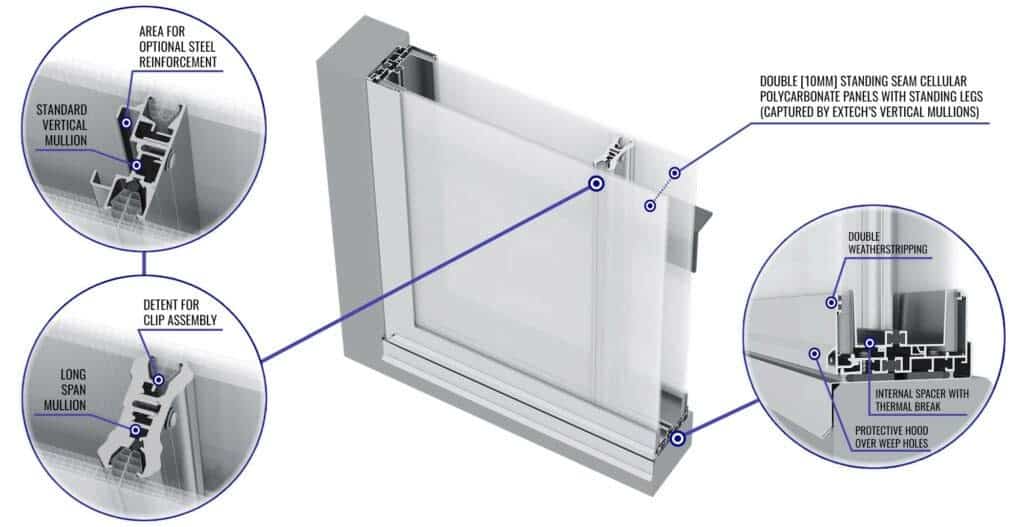The LIGHTWALL 210® is a dual wall system, providing a monolithic appearance unbroken by vertical framing members. This sleek system is capable of long spans and can incorporate different interior and exterior panel finishes for design flexibility.
-
UNIQUE FEATURES
- Continuous double primary gaskets
- Double gasketed, with interior gasketing
- Vertical clamping mullion for long spanning applications
- Thermally broken framing
- Double glazing provides a high insulative value.
- System is capable of long span high load conditions.
GLAZING DETAILS
- Glazing provides a monolithic appearance, unbroken by vertical framing members
- 10mm standing seam glazing panels - nominal 24" wide and are available in lengths up to 54'
- Can incorporate different interior and exterior panel colors and finishes
- System allows for easy replacement of individual exterior glazing sheets without removing adjacent panels
TYPICAL APPLICATIONS
- Industrial retrofits or new builds
- Schools
- Office buildings
- Recreational facilities
- Government buildings
- Aircraft hangars
- Military buildings
- Commercial buildings
- Interior backlit walls
- And more
* Click on the icon above to view additional 3D scenes.
icon above to view additional 3D scenes.
CAD
PERFORMANCE
SPECIFICATION
SYSTEM DETAILS
LITERATURE
- Interior Flame Spread: ASTM E-84
- Air Infiltration: ASTM E-283
- Water Infiltration: ASTM E-331
- Load Bearing Capability: E-330



