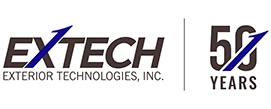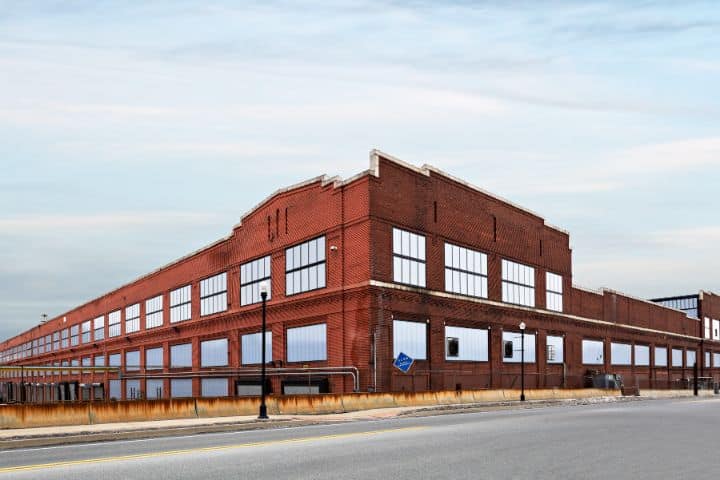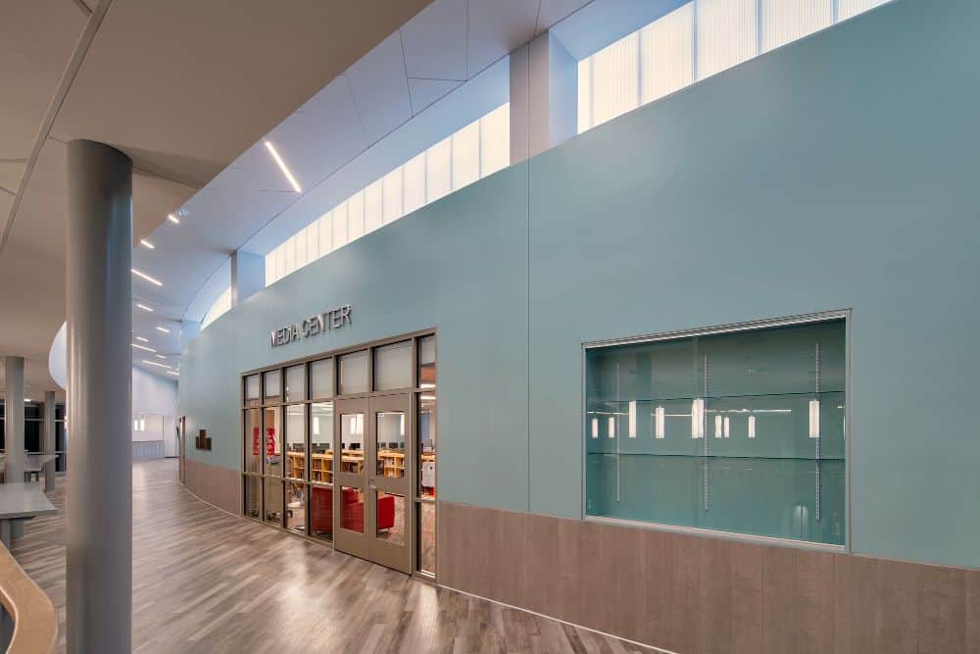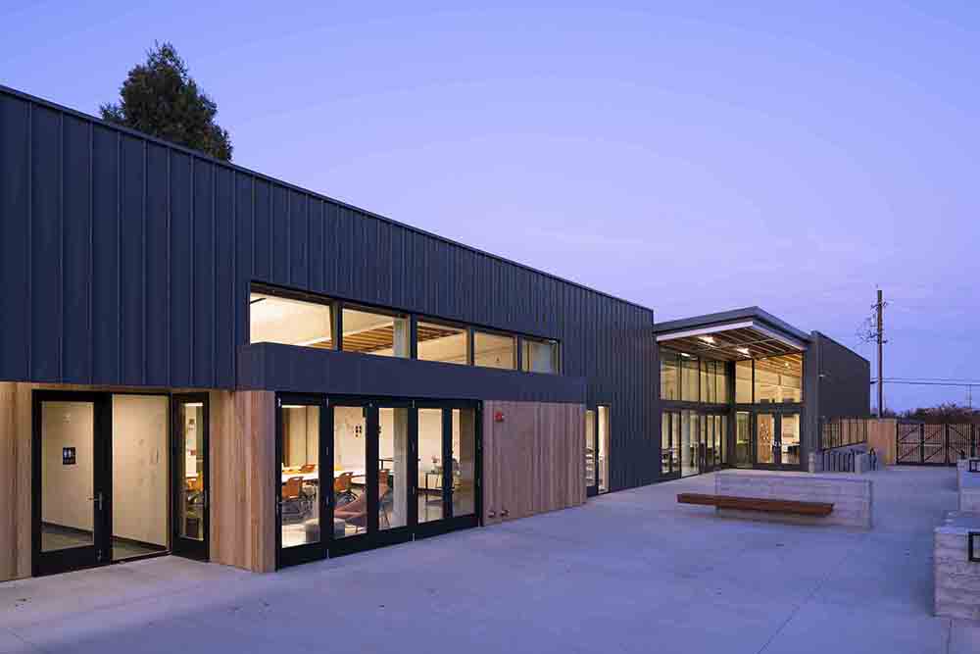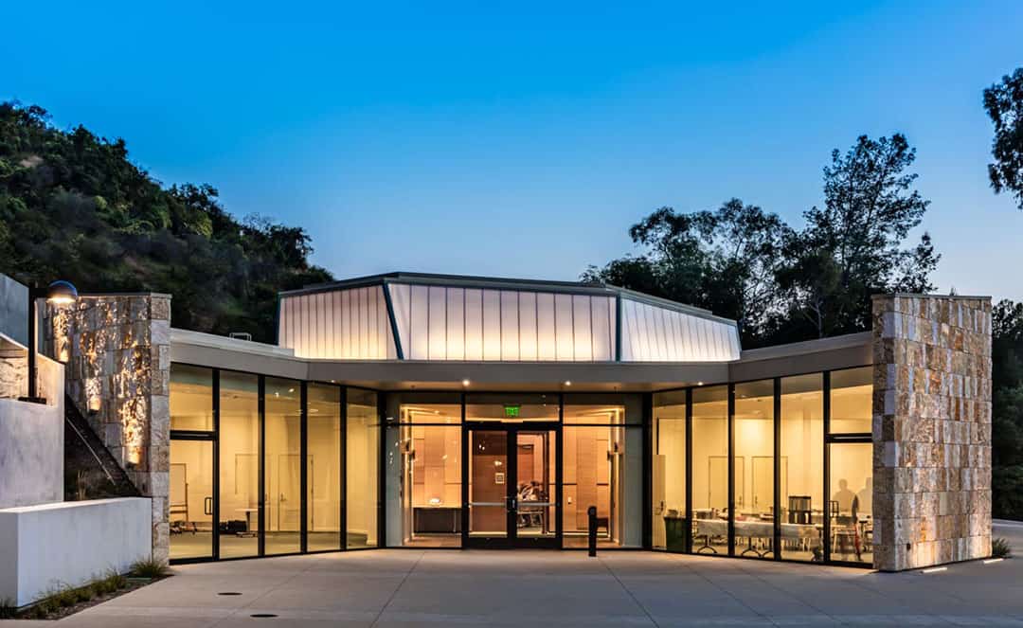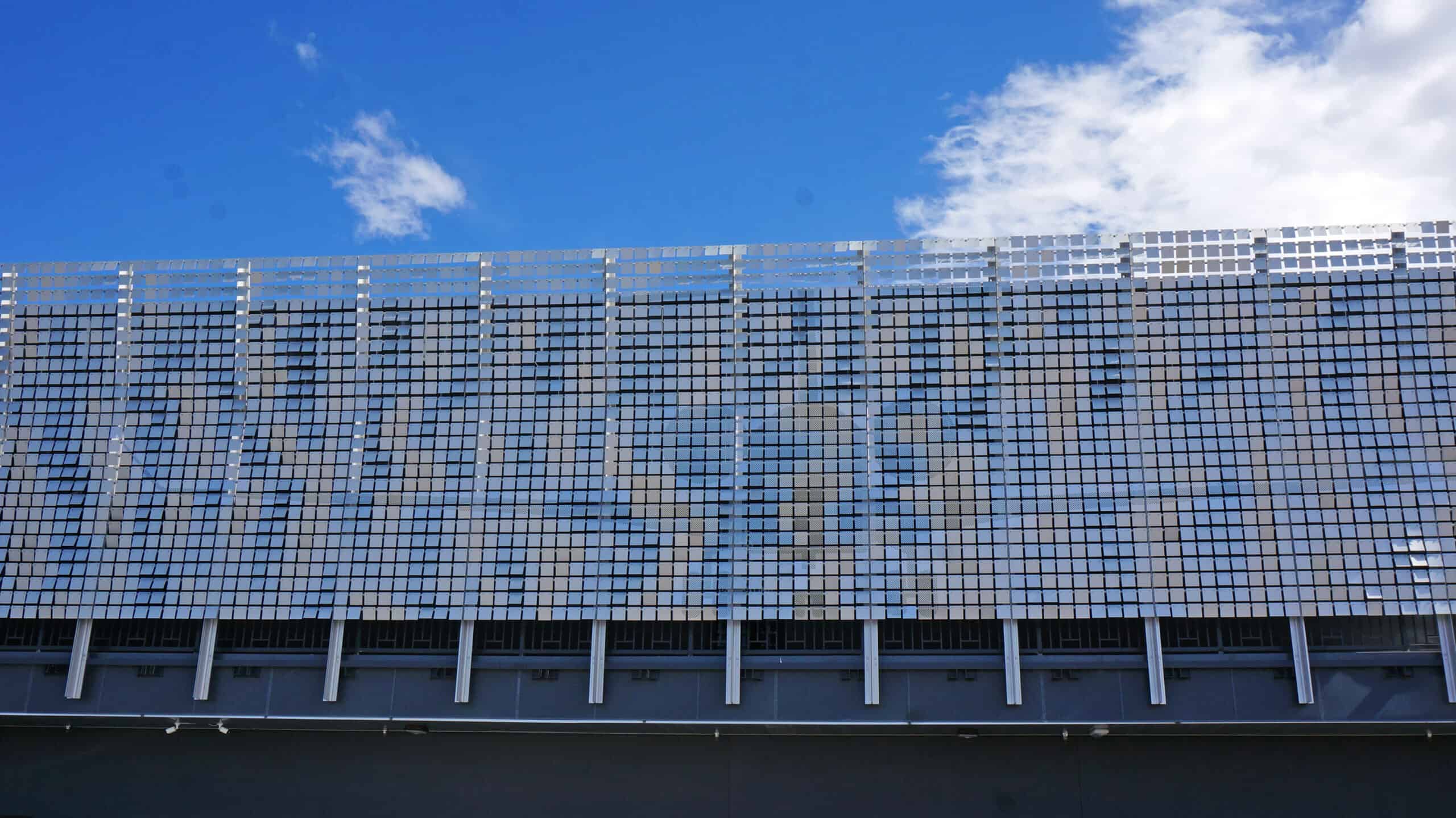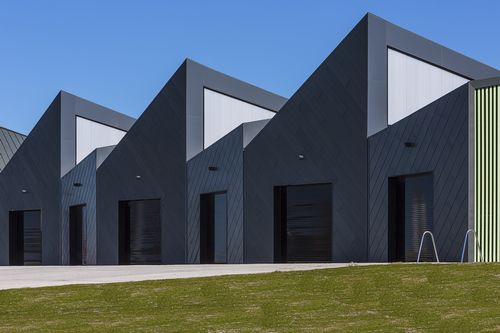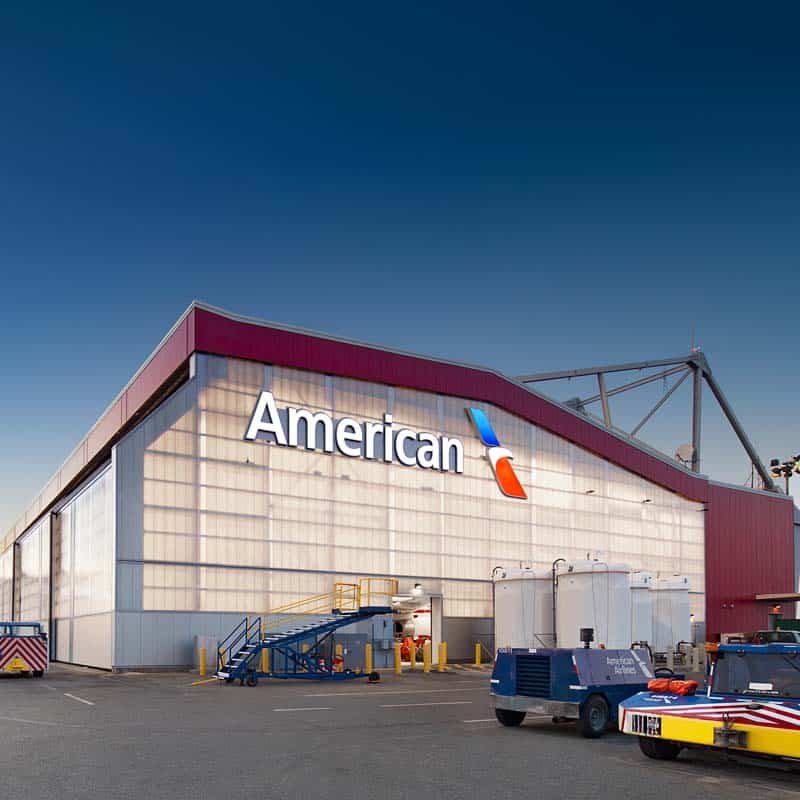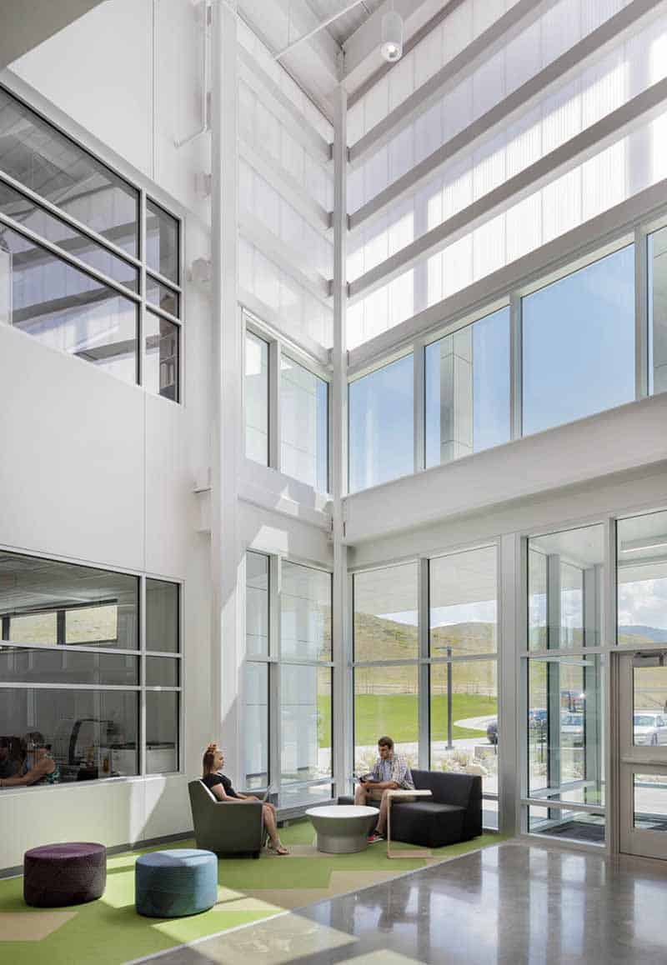Juniata Locomotive Shop, 200 N 4th Ave, Altoona, PA 16601 Owner: Norfolk Southern Railway Wall and window manufacturer and installer: EXTECH/Exterior Technologies, Inc. Photography: David Bryce Photography LOCOMOTIVE FACILITY IMPROVES APPEARANCE AND FUNCTIONALITY OF 10 BUILDINGS BY REPLACING AGING WINDOWS WITH EXTECH’S SYSTEMS One of the nation’s premiere transportation companies, Norfolk Southern Corporation and its...Continue reading
Tag: case study
Case Study: Holbrook School and JFK Elementary
Holbrook Middle - High School & JFK Elementary, 245 South Franklin St., Holbrook, MA 02343 Owner: Town of Holbrook Architect: Flansburg Architects Contractor: Consigli Construction Co. Inc. Wall system installer: Lockheed Architectural Solutions Wall system manufacturer: EXTECH/Exterior Technologies, Inc. Photography: Horne Visual Media HOLBROOK’S NEW PRE K-12 FACILITY FEATURES LIGHTWALL 3440 With the goal of combining...Continue reading
Case Study: Spring Hill Middle School Skylight System
The Spring Hill Middle School, 705 N. Webster St., Petaluma, CA 94952 Owner: Spring Hill Middle School; Petaluma, CA Architect: DMARC Studio; San Rafael, CA Contractor: Advanced Building Solutions, Inc.; Petaluma, CA Skylight engineer/fabricator: EXTECH/Exterior Technologies, Inc. Photography: Ethan Kaplan, Kaplan Photo CALIFORNIA MIDDLE SCHOOL SHOWCASES INDOOR/OUTDOOR LEARNING SPACES WITH EXTECH’S SKYLIGHT SYSTEM The Spring...Continue reading
Case Study: Leo Baeck Temple
Leo Baeck Temple, 1300 N Sepulveda Blvd. Los Angeles, CA 90049 Architect: Architecture 350; Playa Del Rey, CA Skylight/Lightwall System- engineer/fabricator: EXTECH/Exterior Technologies, Inc. Photography: Barry Schwartz Photography Among the Velvet Ash and Lupines of southern California’s San Fernando Valley sits the Leo Baeck Temple, a Jewish community center that offers a campus for prayer services,...Continue reading
Case Study: Desert Aviation
Desert Aviation Center Remodel, 2722 Perimeter Road, North Las Vegas, NV 89032 Owner: Desert Aviation Center; North Las Vegas, Nevada Developer: G.A. Haan Development, LLC Architect: Carpenter Sellers Del Gatto (CSD) Architects; Las Vegas General Contractor: AJB General Contractors; North Las Vegas, Nevada Wind-driven façade system – installing contractor: Hartlauer Signs; Las Vegas Wind-driven façade...Continue reading
Case Study: The Eleanor Boathouse at Chicago’s Park 571
The Eleanor Boathouse at Park 571, 2754 S. Eleanor, Chicago, IL 60608 Architect: Studio Gang Architects; Chicago General Contractor: The Walsh Group- Walsh Construction Installing Contractor: Anthony Roofing LTD Finisher: Linetec; Wausau, Wisconsin Manufacturer: EXTECH/Exterior Technologies, Inc. System: LIGHTWALL 3440® POLYCARBONATE WALL The Eleanor Boathouse at Park 571 in Chicago’s Bridgeport neighborhood celebrates the natural beauty,...
Case Study: Boston Logan International Airport Hangars
Logan International Airport Hangars, Logan International Airport, Boston, MA Architect: Fennick McCredit Architecture Owner: Massachusetts Port Authority Photography: William Horne System: LIGHTWALL 3440® POLYCARBONATE WALL The Massachusetts Port Authority needed to renovate two maintenance hangars at Boston’s Logan International Airport with materials that could withstand the intense winters and harsh environment of aviation. This meant delivering...Continue reading
Case Study: Pathways Innovation Center & Roosevelt High School
Project: Pathways Innovation Center and Roosevelt High School Location: 3000 Independence Court, Casper, WY Coverage: 3,000 SQ. FT. Architect: Cuningham Group Architecture, Inc. MOA Architecture: Casper, Wyoming General Contractor: Groathouse Construction, Inc. Installing Contractor: Overhead Door Company of Casper, Inc. Manufacturer - Wall Panel System: EXTECH/Exterior Technologies, Inc. System: LIGHTWALL 3440® POLYCARBONATE WALL
