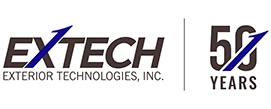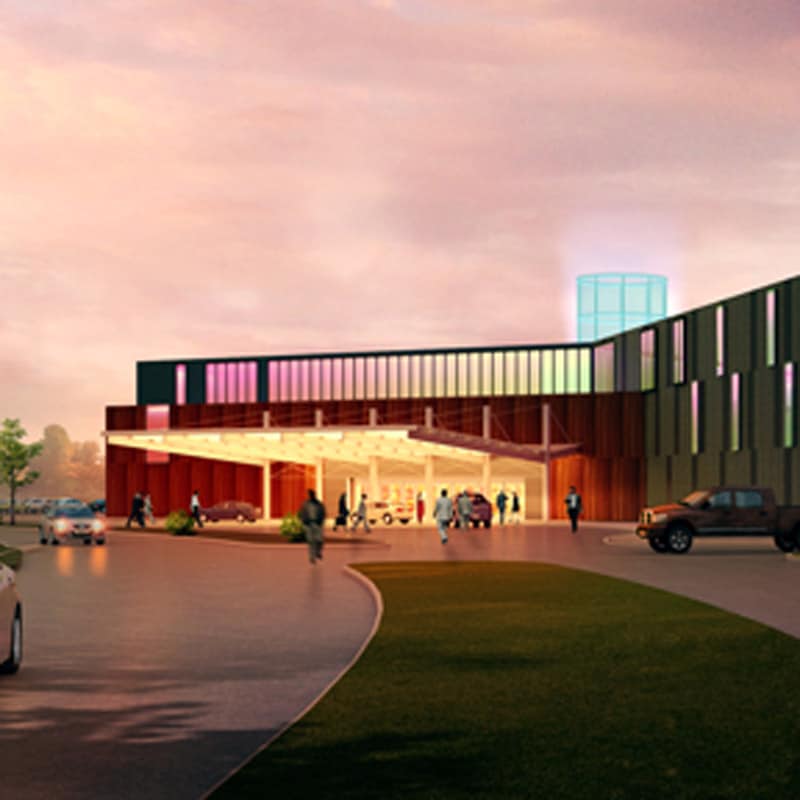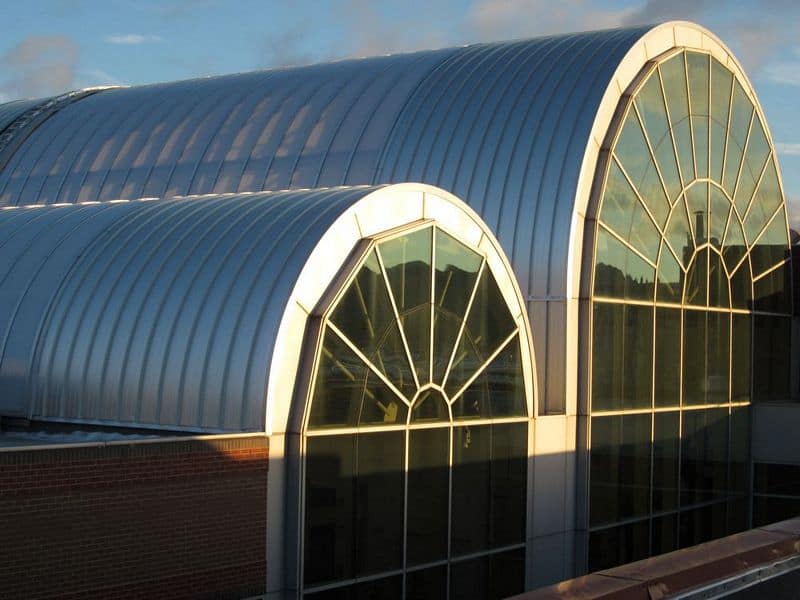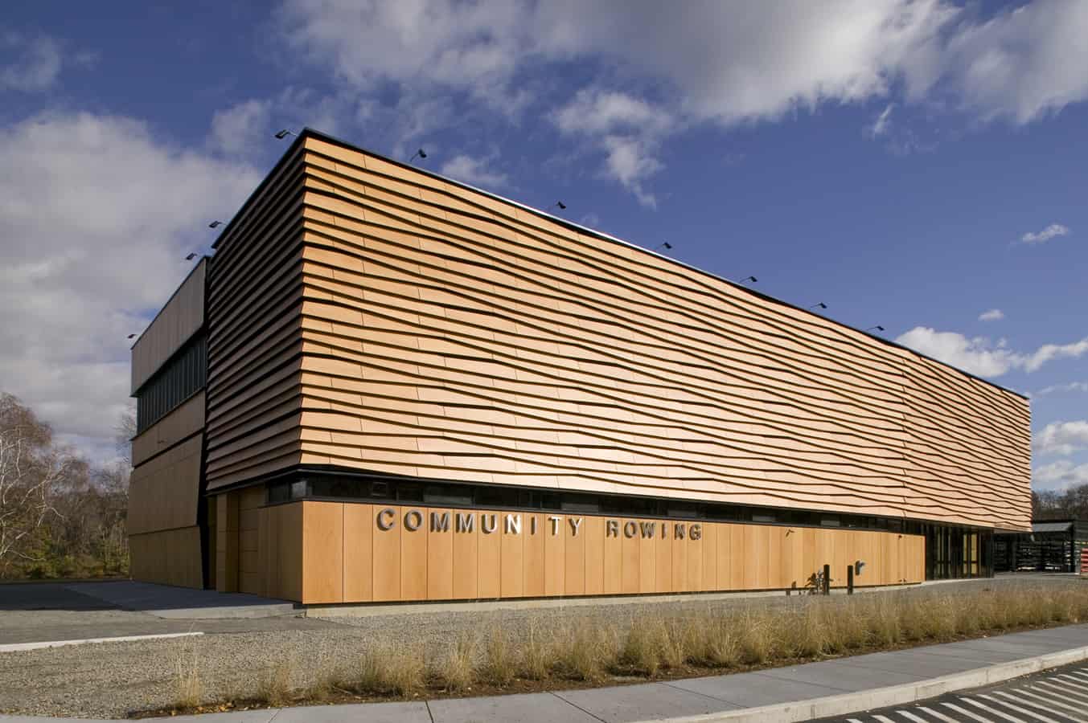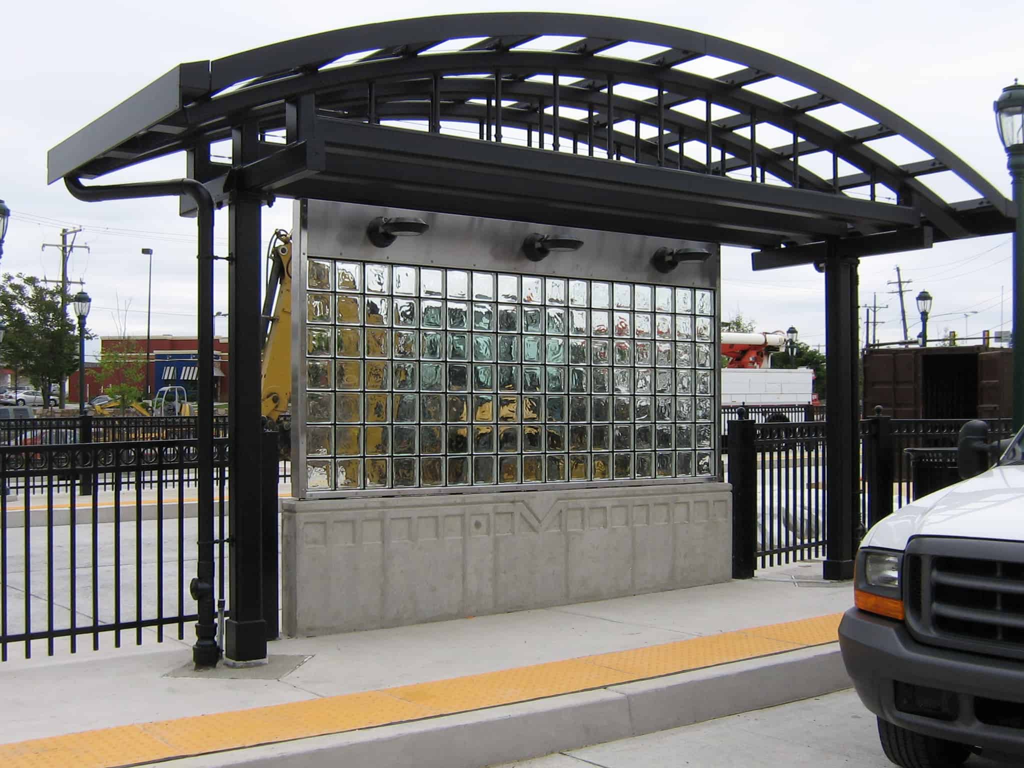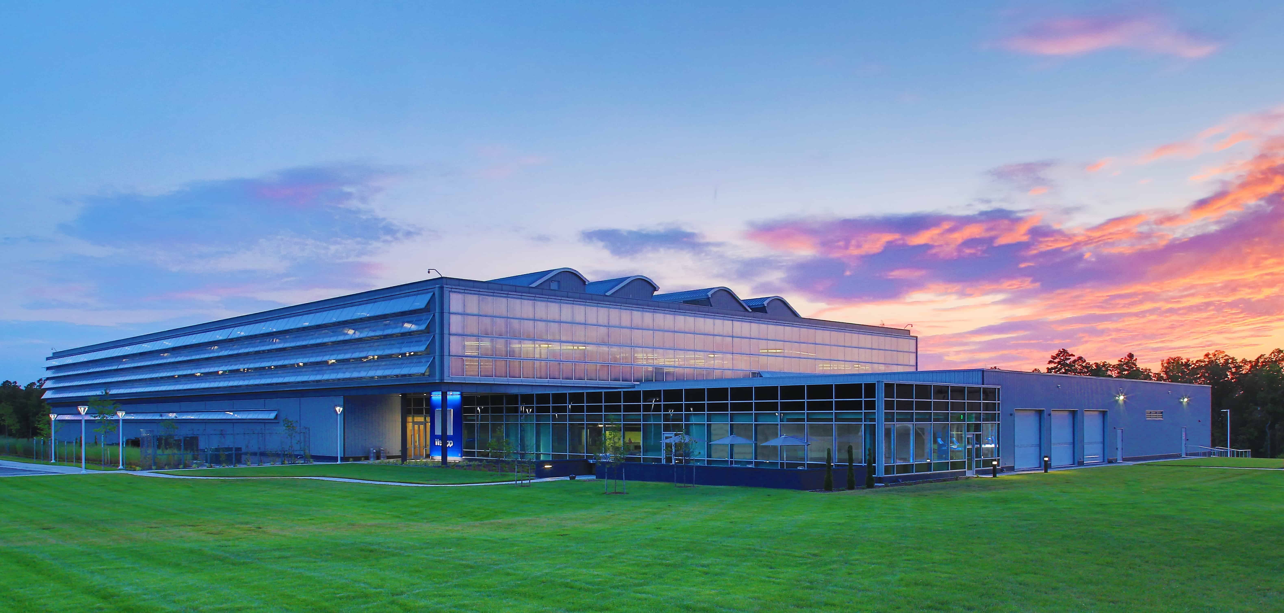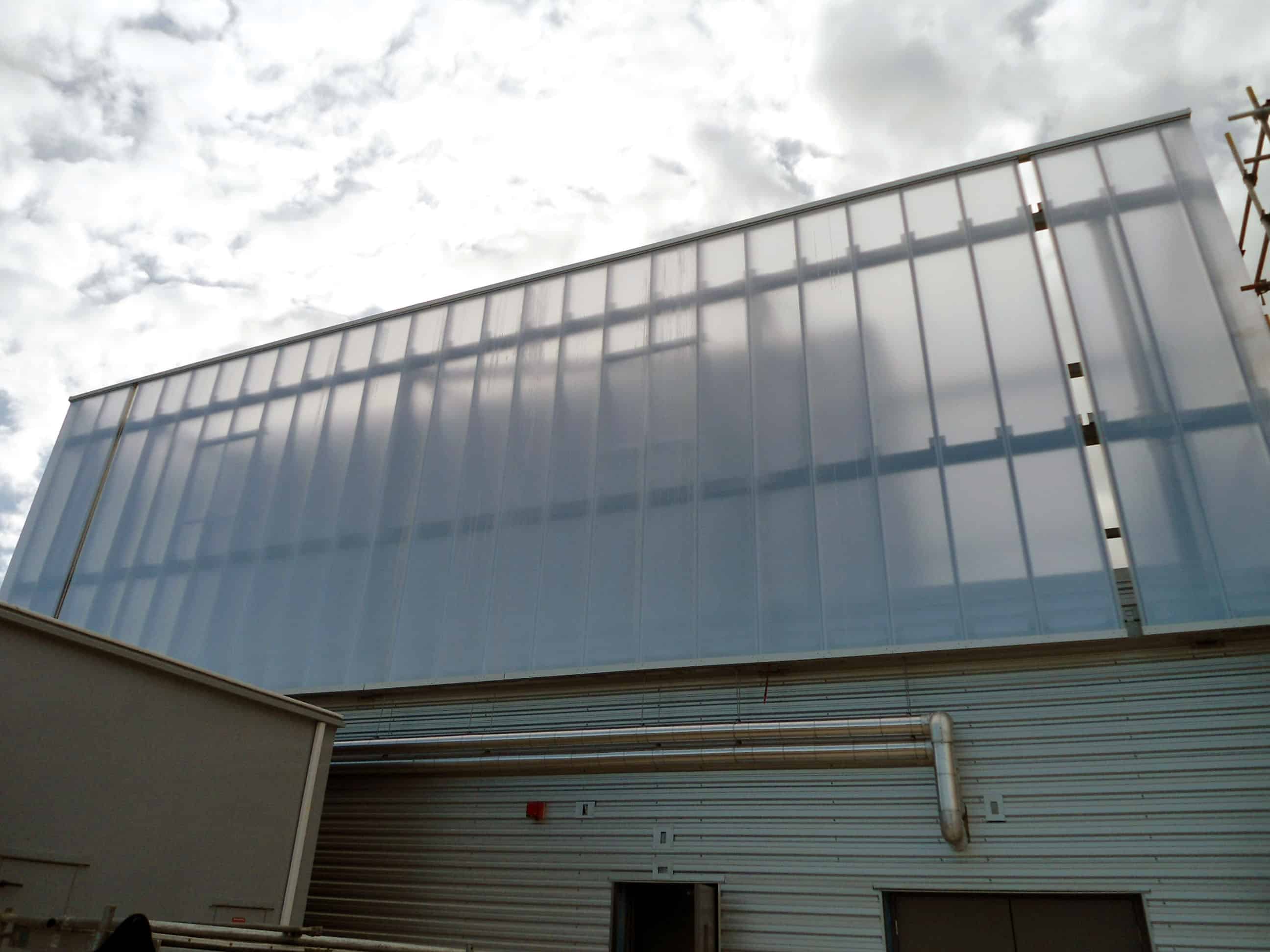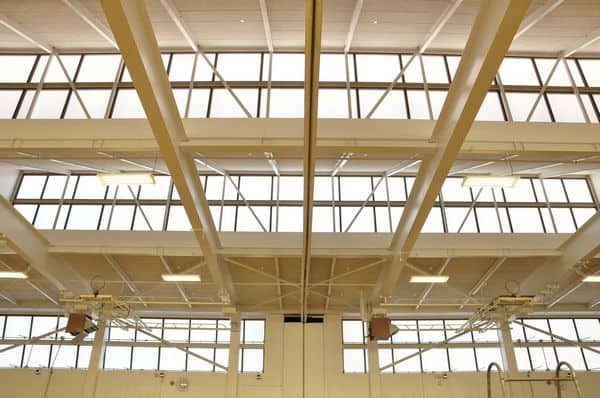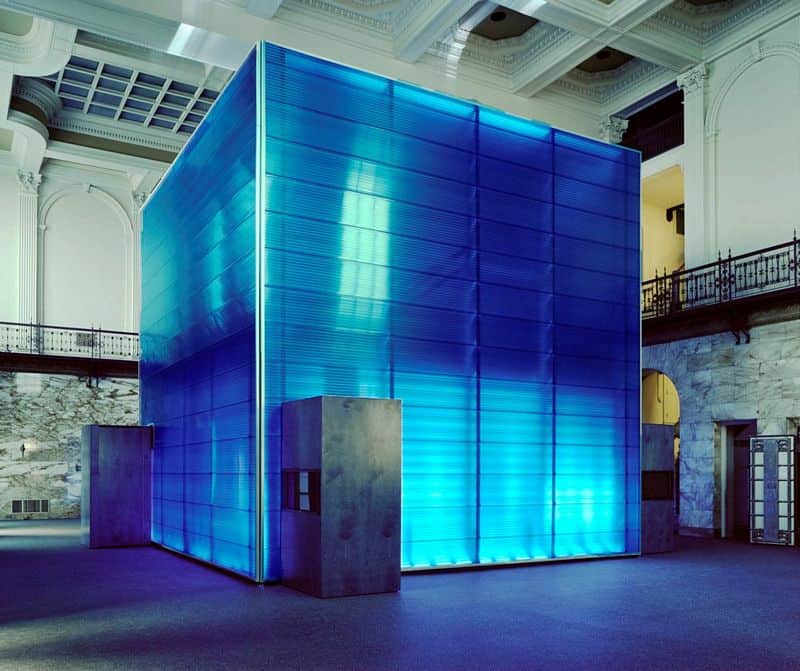A Grand Entryway with EXTECH’s SKYSHADE 3100 Project: Jackpot Junction Casino Hotel - Casino Expansion Project Location: Morton, MN Architect: Walsh Bishop / Design, LLC System: SKYSHADE 3100 The Jackpot Junction Casino Hotel wanted to be an oasis for the people of Minnesota, the Dakotas, and anyone traveling through the upper portion of the United States. The...Continue reading
Tag: case study
Case Study: General Electric/SABIC Innovative Plastics Headquarters
Project: General Electric/SABIC Innovative Plastics Headquarters Location: Pittsfield, MA Design: EXTECH Design and Build System: SKYGARD 3300, Custom Design General Electric had a big problem with their U.S. Headquarters in Pittsfield, MA: built in the 1970s, the facility’s skylights and metal roofing were leaking. The leaks started shortly after the initial installation, and through the...Continue reading
Case Study: Harry Parker Community Rowing Boathouse and Sculling Pavilion
Award-winning, custom design on the shores of the Charles River Project: Community Rowing Inc., Harry Parker Boathouse and Ruth W. Somerville Sculling Pavilion Location: Brighton, MA Architect: Anmahian Winton Architects General Contractor: Consigli Construction Co System: Custom Façade After over 20 years of providing public rowing programs from a leased facility, Community Rowing, Inc. decided...Continue reading
Case Study: Southeastern Pennsylvania Transportation Authority (SEPTA)
MATRIXWALL: A Superior Option to Mortared Glass Block Project: Southeastern Pennsylvania Transportation Authority (SEPTA) Location: Philadelphia, PA System: MATRIXWALL – Mortarless Glass Block In most major cities, transit shelters sustain abuse - they are subjected to wind, sleet, snow, rain, and vandalism. Philadelphia is no exception. The Southeastern Pennsylvania Transportation Authority (SEPTA) was in need of a durable...Continue reading
Case Study: Data Center for a Leading Global Technology Provider
Achieving an Outstanding PUE with the TECHVENT 5300 Project: Data Center for a Leading Global Technology Provider Location: North Carolina Architect: O'Brien/Atkins Associates, PA System: TECHVENT 5300 A leading global technology provider specializing in storage efficiency and cloud capabilities was expanding fast. They were rapidly outgrowing their research and development facility and needed to build a new...Continue reading
Case Study: Metrotower III
The LIGHTWALL 3100LS withstands extreme wind loads atop Metrotower III Project: Metrotower III Location: Burnaby, BC Architect: Stantec Architecture System: LIGHTWALL 3100LS Stantec Architecture was hired to design a series of office buildings for Ivanhoe Cambridge CDP – three towers located in the heart of Burnaby, British Columbia’s metro center. The towers would be comprised of...Continue reading
Case Study: Martin Luther King Jr. Middle School Gymnasium
EXTECH’s TECHVENT 5300 Aces the Test Project: Martin Luther King Jr. Middle School Gymnasium Location: Berkeley, CA Architect: Baker Vilar Architects System: TECHVENT 5300 Martin Luther King, Jr. middle school in Berkley, CA was looking to update their school gymnasium. Ranked as one of the best schools in Alameda County and featuring enrichment classes that...Continue reading
Case Study: Display at the Ocean Explorium
A Powerful Experience in Glowing Polycarbonate Project: Ocean Explorium Blue Cube Location: New Bedford, MA Architect: Cosestudi LLC System: Custom Display with LIGHTWALL 3440 Cosestudi, LLC had a very specific vision for the project they were designing for the New Bedford Seaport’s Ocean Explorium. This was to be an interactive exhibit intended to teach visitors...Continue reading
