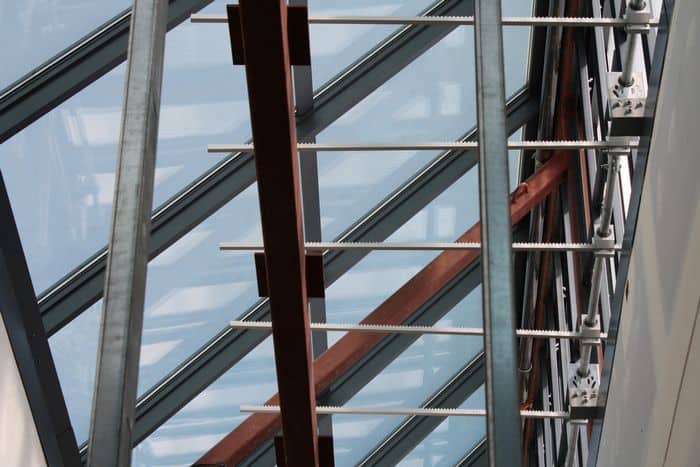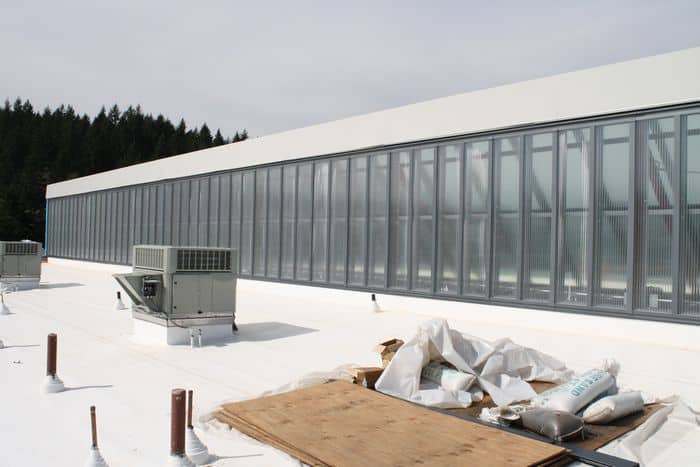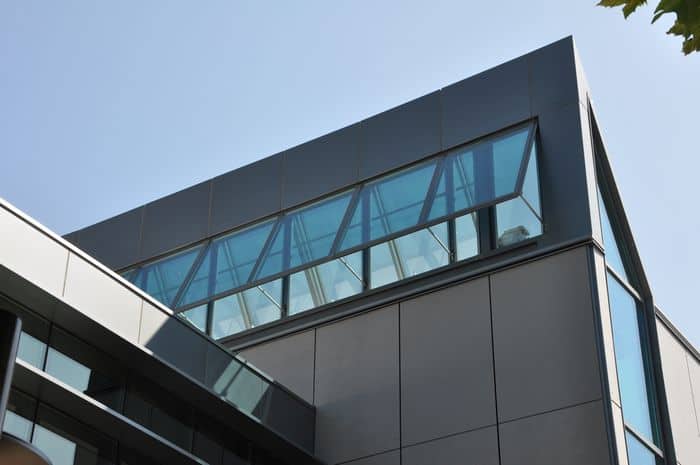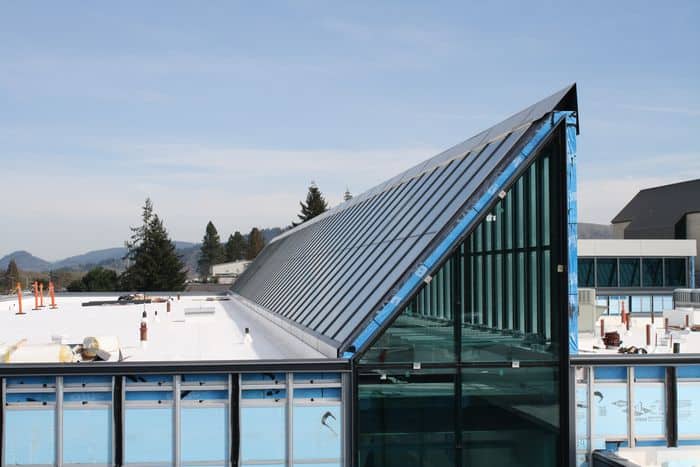Lane Community College Health and Wellness Building Project Details
Location: Eugene, OR
Architect: SRG Partnership Inc.
System: TECHVENT 5300
EXTECH's TECHVENT 5300 was utilized as a roof-mounted industrial windows system, and was glazed on one side with cellular polycarbonate panels and on the other side with glass.
The vent portion is powered by continuous shafting running behind the vents and operating rack and pinion hardware.
The TECHVENT 5300 delivers massive ventilation and natural lighting. It is designed to stay open during natural rainfall while keeping the interior dry. It can be operated either manually or electrically with an optional control system available, and it is available with thermally broken framing. The TECHVENT 5300 is a very versatile system that can be installed in an individual punched opening or in continuous clerestory wings.




