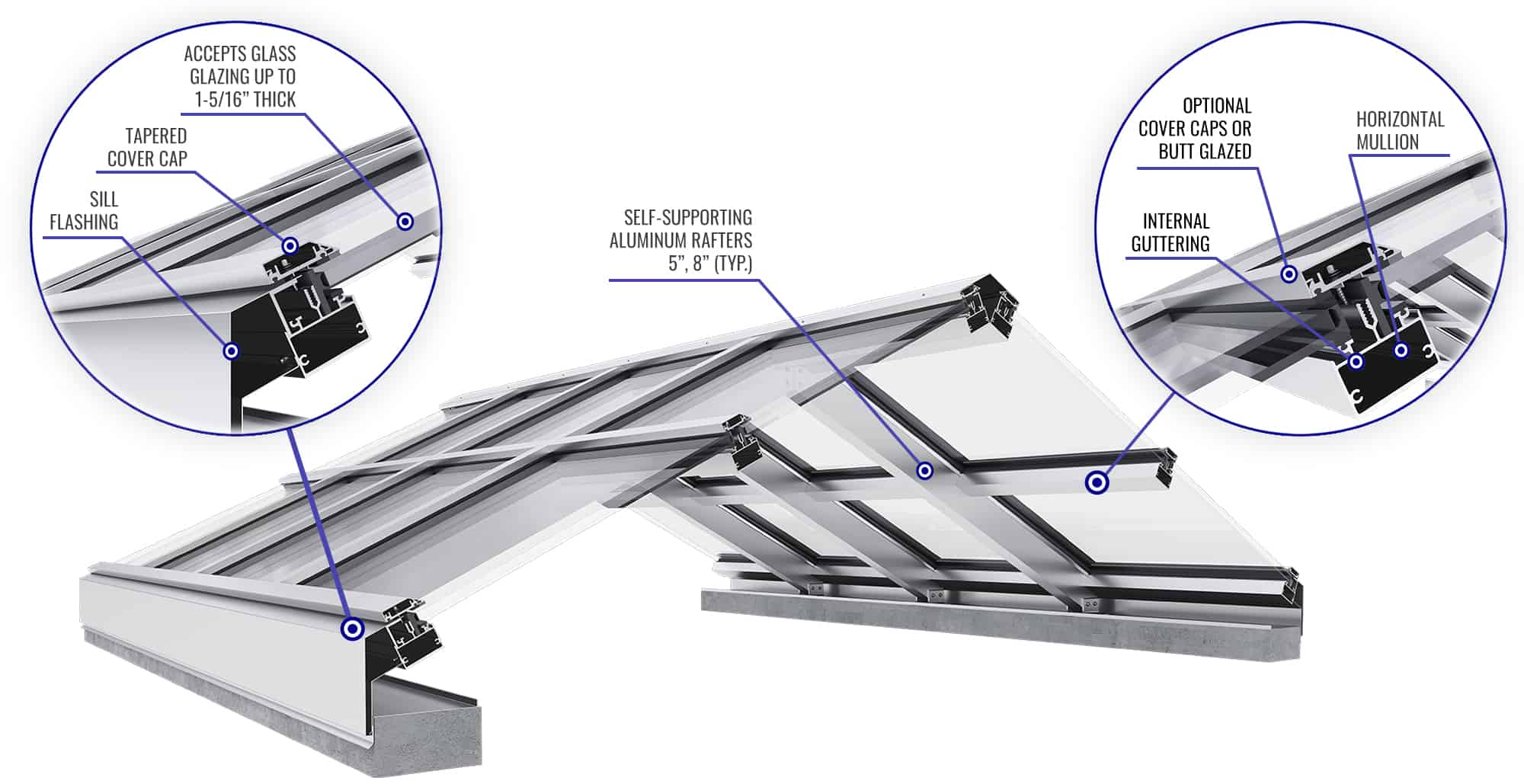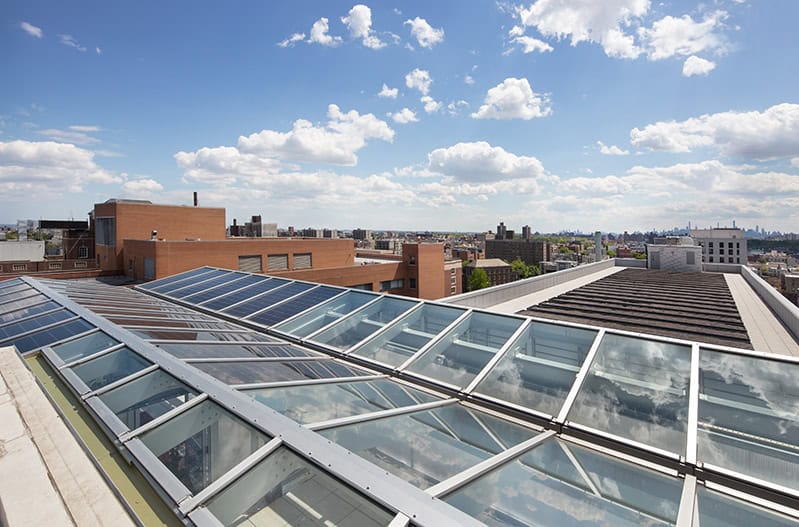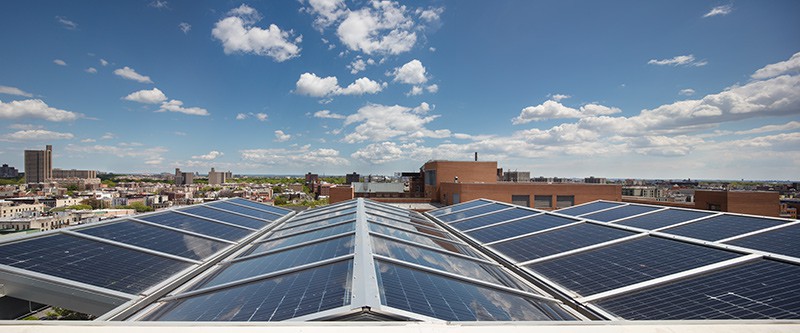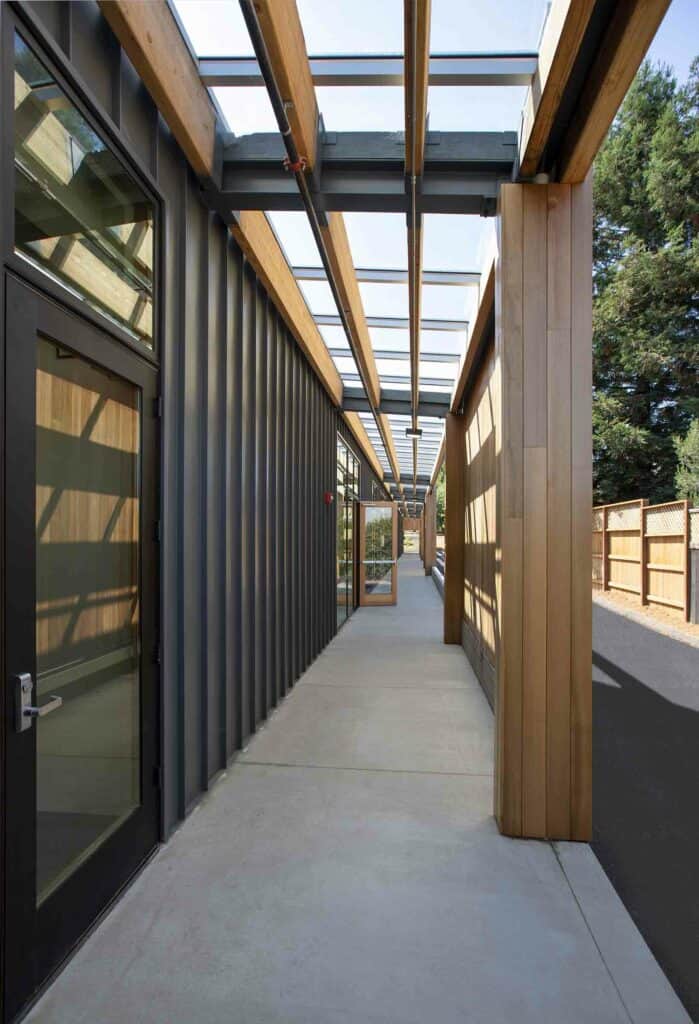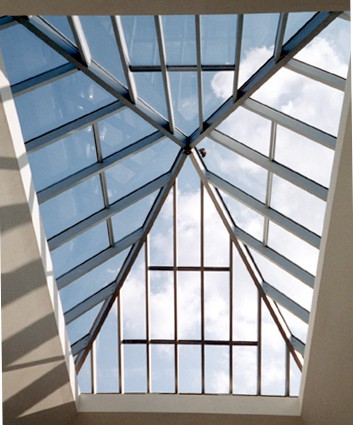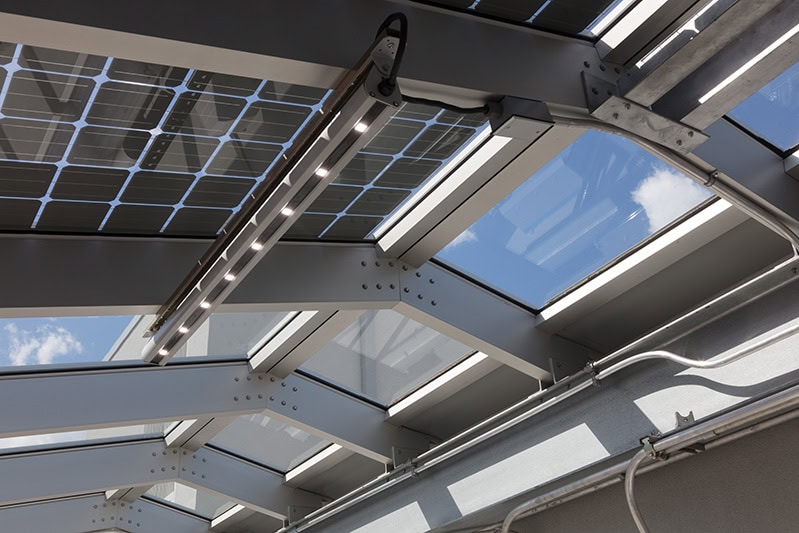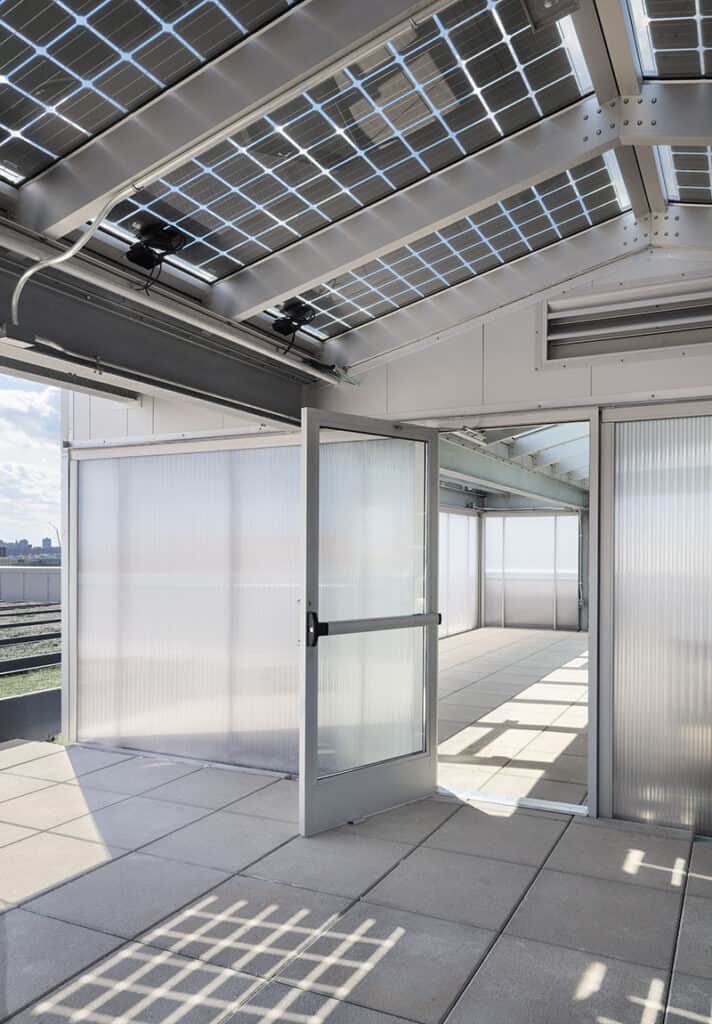The SKYGARD 2500® is a glass skylight system that utilizes aluminum rafters and purlins to support glass panels 9/16" inches or thicker. Optional custom silk-screen patterns and glass coatings are also available upon request.
-
UNIQUE FEATURES
- Self-supporting aluminum rafters available in multiple depths
- 2" rafter also available (for installation to an existing substructure)
- Condensation and leakage controlled by separate integral gutters
- Optional thermally improved framing
- Choose from aluminum pressure plates with exposed fasteners, snap-on cover caps, or two-sided structural silicone butt glazing
- Multiple skylight configurations available (ridge, pyramid, single slope, and more)
GLAZING DETAILS
- Accepts glass glazing from 9/16” up to 1-5/16" thick, including monolithic or insulated glass units
- Can be integrated with PV for solar energy benefits
- Various glass coatings and silk-screen patterns available
TYPICAL APPLICATIONS
- Industrial retrofits or new builds
- Schools
- Office buildings
- Recreational facilities
- Government buildings
- Commercial buildings
- And more
* Click on the icon above to view additional 3D scenes.
icon above to view additional 3D scenes.
CAD
BIM
PERFORMANCE
SPECIFICATION
SYSTEM DETAILS
LITERATURE
2500 CAD
×

2500 CAD

- Air Infiltration (ASTM E-283): .010 cfm per square foot at 12 PSF
- Water Infiltration (ASTM E-331): No leakage at 15 PSF
- Structural (ASTM E-330): Deflection of less than L/240 at 60 PSF.
SKYGARD 2500® CASE STUDIES
Click an image to read more about our latest projects




