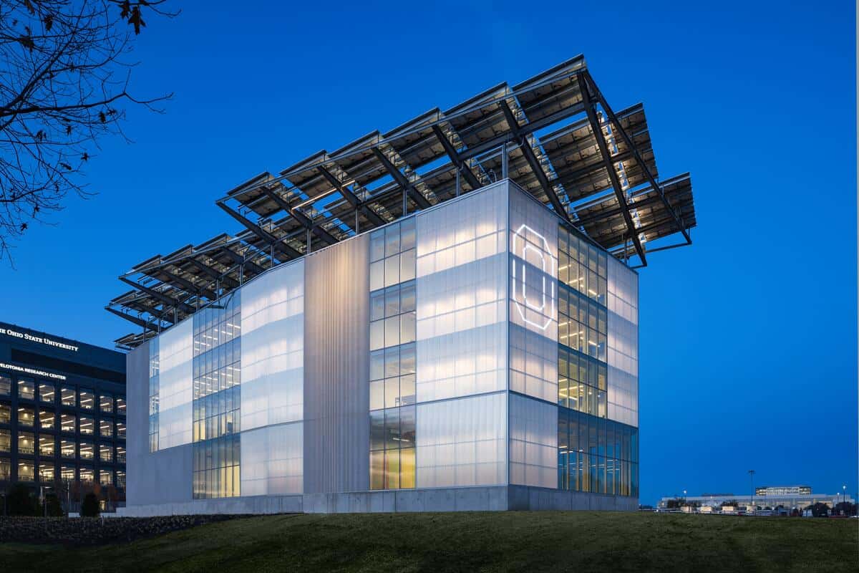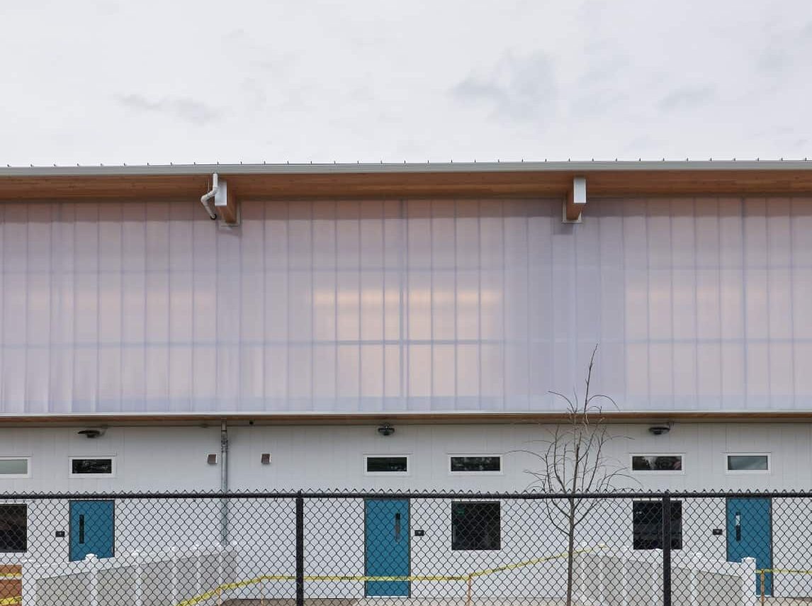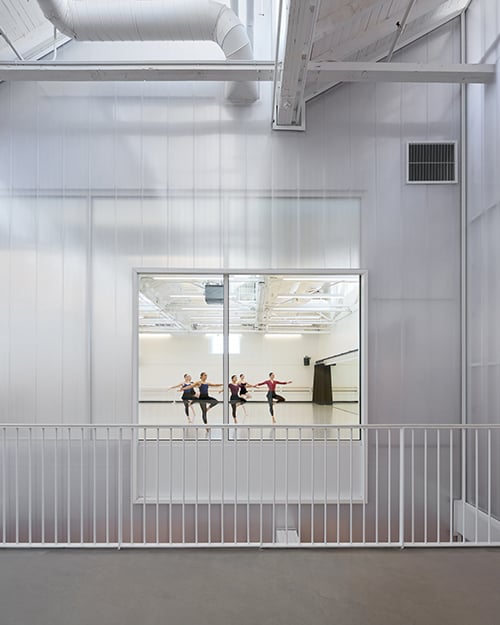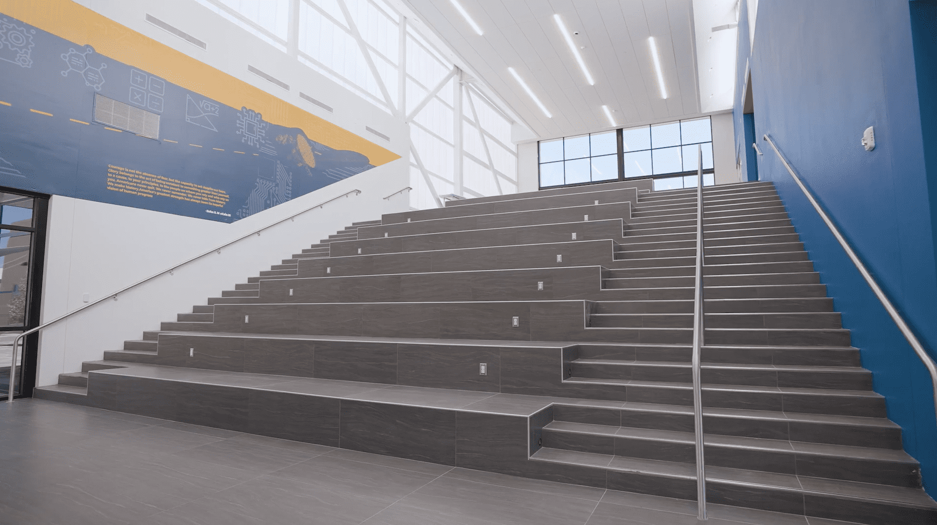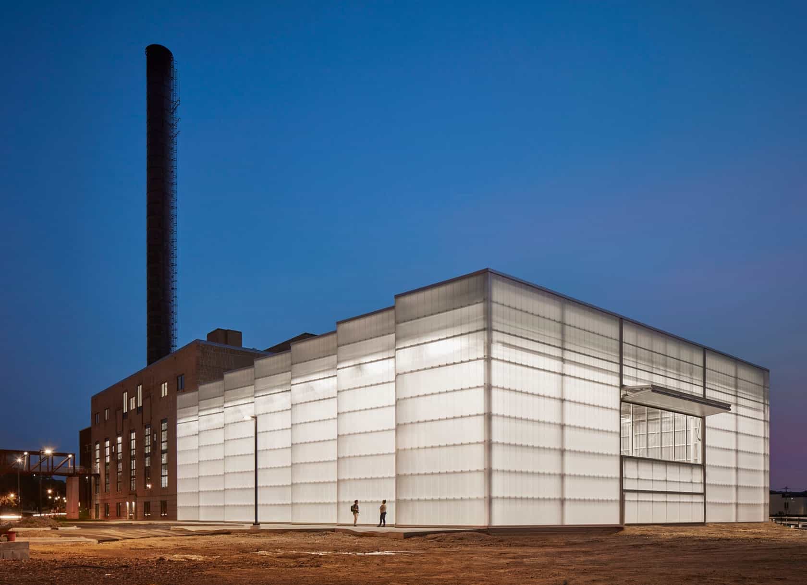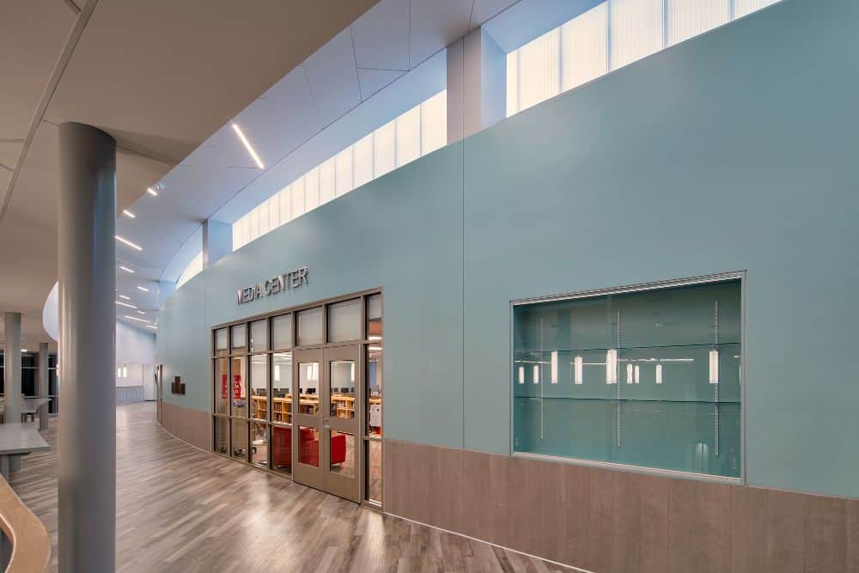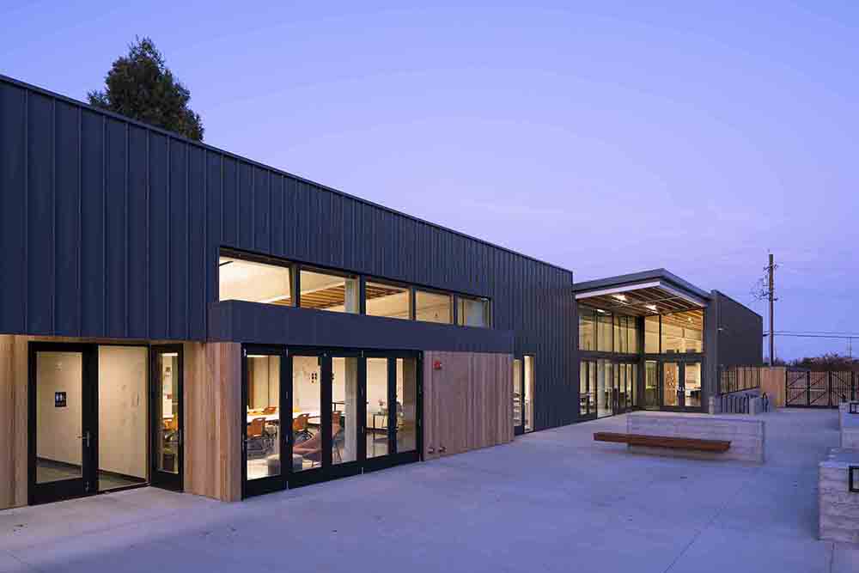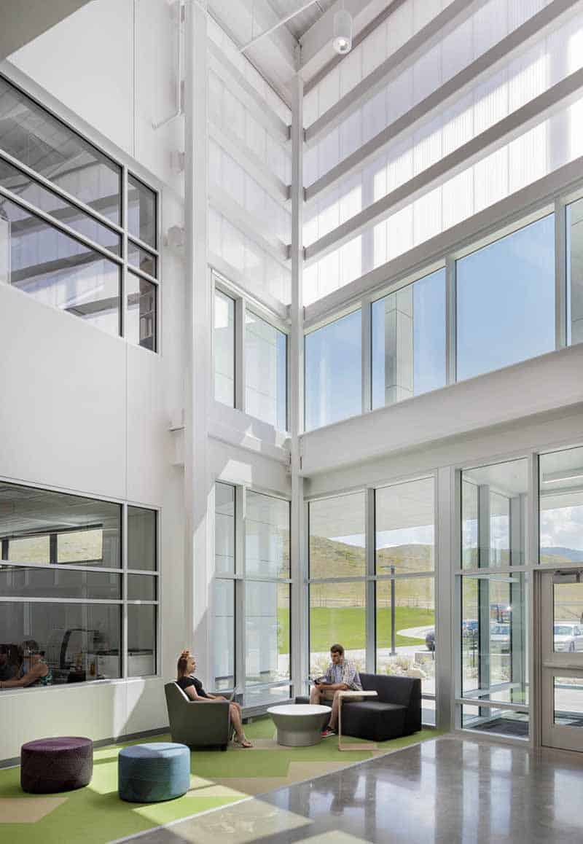Ohio State Energy Advancement & Innovation Center | 2281 Kenny Rd., Columbus, OH 43221 Owner: Ohio State University Architect: Smith-Miller+Hawkinson & Moody Nolan General Contractor: Whiting-Turner Kokosing JV Installer: The Blakely Corporation Translucent Wall System Manufacturer: EXTECH Ohio State Energy Advancement & Innovation Center A stunning new structure commissioned by Ohio State University, the...
Project Type: Education
Case Study: Rogue Primary School
Rogue Primary School | 600 S 2nd St, Central Point, OR 97502 Owner: Central Point School District, Central Point, OR Architect: Arkitek: design&architecture General Contractor: Vitus Construction Translucent Wall System: EXTECH’s LIGHTWALL 3440 Photography: Courtesy of Arkitek: design&architecture Central Point’s Play-Based Rogue Primary School Oregon-based architect, Arkitek: design&architecture, worked to design a play-based, nature-centric school,...Continue reading
Case Study: Sandi Simon Center for Dance Retrofit
Sandi Simon Center for Dance at Chapman University | 350 N Cypress St. Orange, CA 992866 Owner: Chapman University Architect: Lorcan O’Herlihy Architects General Contractor: R.D. Olson Installing/Glazing Contractor: Artisan Glass & Design Glazing System Manufacturer: EXTECH/Exterior Technologies, Inc. Photography: Eric Staudenmaier Former Historic Orange Packing House Metamorphosed into New Center for Dance 350...Continue reading
Case Study: John McCain III Elementary
John S. McCain III Elementary School; 3170 S 247th Ave, Buckeye, AZ 85326 Architect: Orcutt | Winslow; Phoenix General Contractor: Chasse Building Team; Tuscon Installer: Sky Design Concepts LLC; Phoenix Translucent Wall System Manufacturer: EXTECH/Exterior Technologies, Inc.; Pittsburgh Virtual Tour: https://www.owp.com/clients/jsmIII-elementary-vr/ STUDENTS SOAR TO NEW HEIGHTS AT JOHN S. MCCAIN III ELEMENTARY SCHOOL, FEATURING EXTECH’S LIGHTWALL...Continue reading
Case Study: Beloit College Powerhouse
Beloit College Powerhouse; 850 Pleasant St., Beloit, WI 53511 Owner: Beloit College, WI Architect: Studio Gang Associate architect, electrical engineer, plumbing engineer, fire protection engineer, structural engineer, LEED consultant, commissioning consultant: Angus-Young Associates Construction Manager: Corporate Contractors, Inc. (CCI) Translucent Wall System Manufacturer: EXTECH/Exterior Technologies, Inc. Photography: Tom Harris EXTECH’s LIGHTWALL system transforms old power plant...Continue reading
Case Study: Holbrook School and JFK Elementary
Holbrook Middle - High School & JFK Elementary, 245 South Franklin St., Holbrook, MA 02343 Owner: Town of Holbrook Architect: Flansburg Architects Contractor: Consigli Construction Co. Inc. Wall system installer: Lockheed Architectural Solutions Wall system manufacturer: EXTECH/Exterior Technologies, Inc. Photography: Horne Visual Media HOLBROOK’S NEW PRE K-12 FACILITY FEATURES LIGHTWALL 3440 With the goal of combining...Continue reading
Case Study: Spring Hill Middle School Skylight System
The Spring Hill Middle School, 705 N. Webster St., Petaluma, CA 94952 Owner: Spring Hill Middle School; Petaluma, CA Architect: DMARC Studio; San Rafael, CA Contractor: Advanced Building Solutions, Inc.; Petaluma, CA Skylight engineer/fabricator: EXTECH/Exterior Technologies, Inc. Photography: Ethan Kaplan, Kaplan Photo CALIFORNIA MIDDLE SCHOOL SHOWCASES INDOOR/OUTDOOR LEARNING SPACES WITH EXTECH’S SKYLIGHT SYSTEM The Spring...Continue reading
Case Study: Pathways Innovation Center & Roosevelt High School
Project: Pathways Innovation Center and Roosevelt High School Location: 3000 Independence Court, Casper, WY Coverage: 3,000 SQ. FT. Architect: Cuningham Group Architecture, Inc. MOA Architecture: Casper, Wyoming General Contractor: Groathouse Construction, Inc. Installing Contractor: Overhead Door Company of Casper, Inc. Manufacturer - Wall Panel System: EXTECH/Exterior Technologies, Inc. System: LIGHTWALL 3440® POLYCARBONATE WALL

