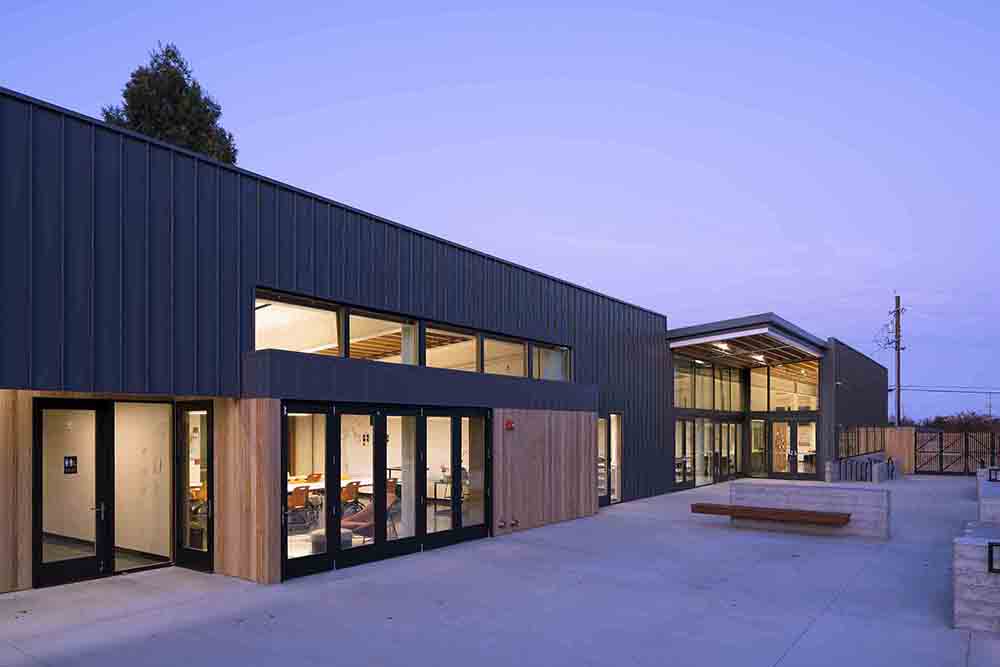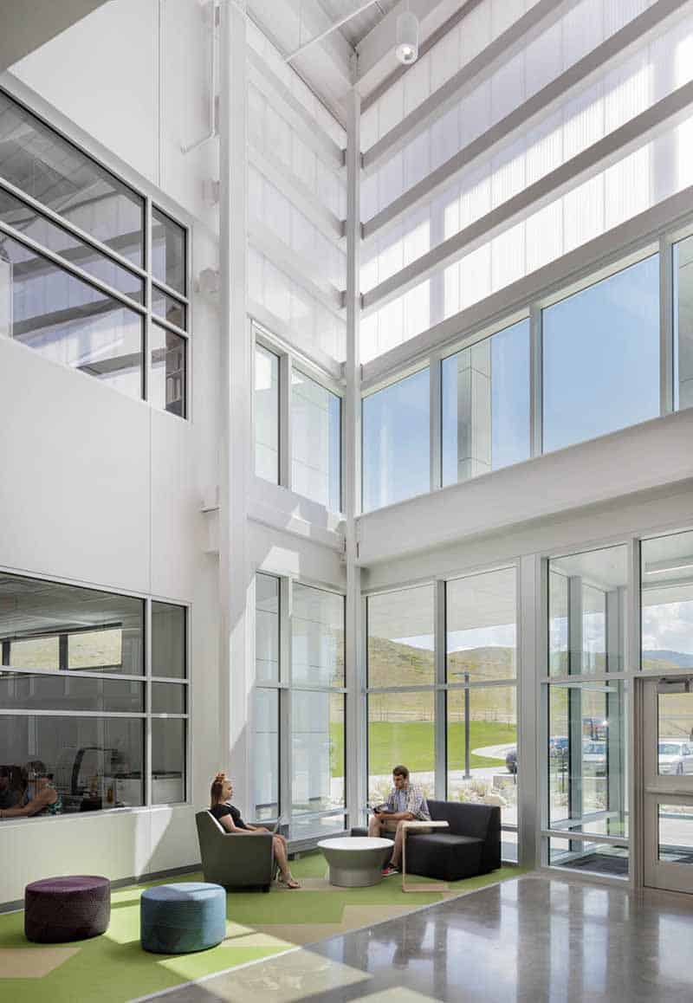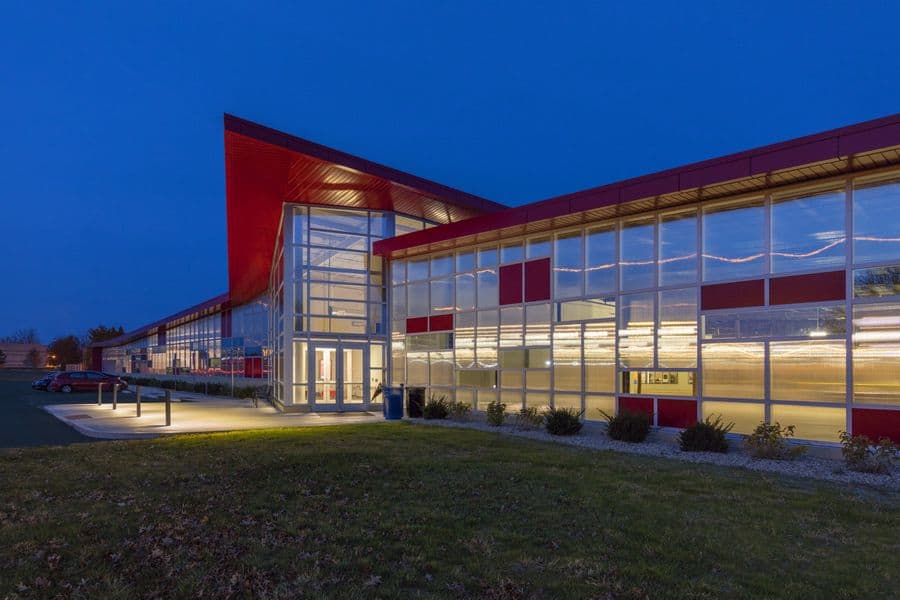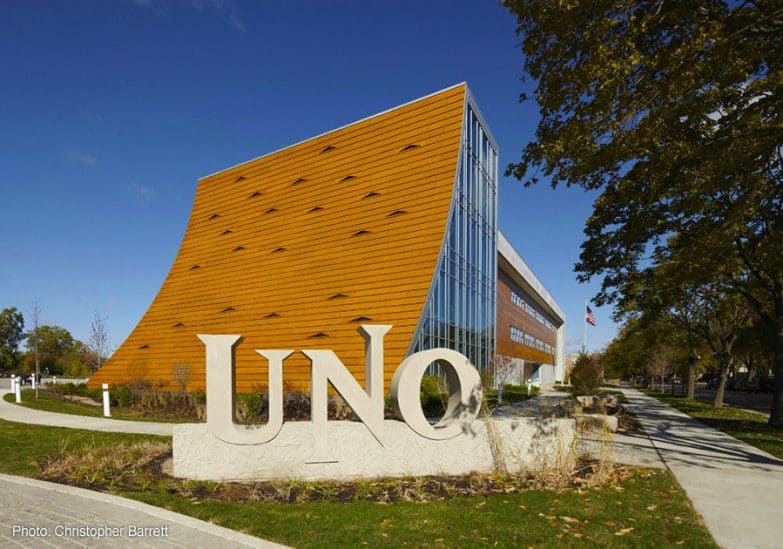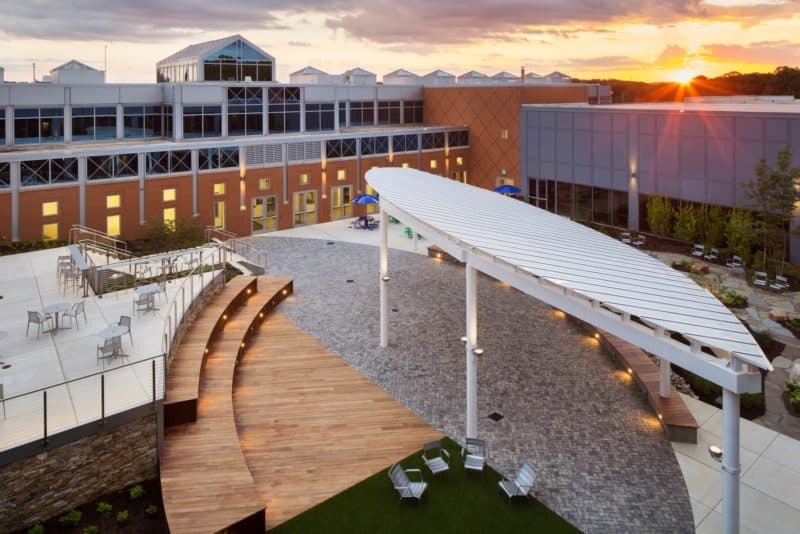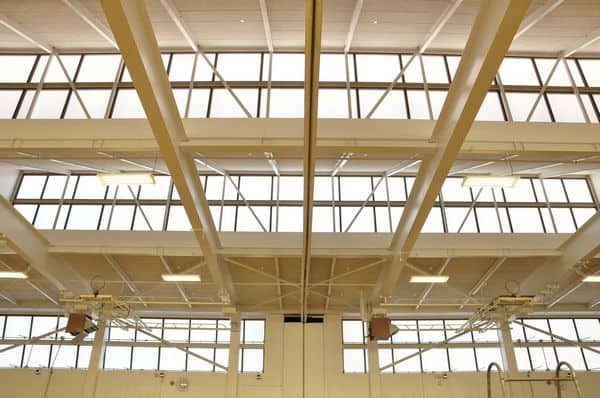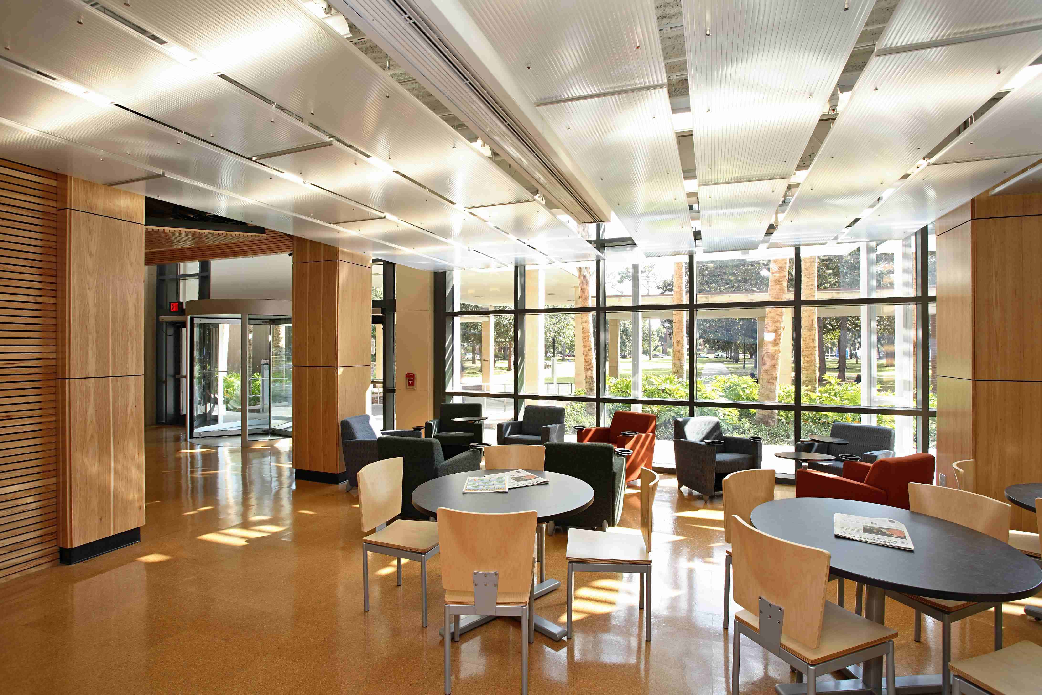The Spring Hill Middle School, 705 N. Webster St., Petaluma, CA 94952 Owner: Spring Hill Middle School; Petaluma, CA Architect: DMARC Studio; San Rafael, CA Contractor: Advanced Building Solutions, Inc.; Petaluma, CA Skylight engineer/fabricator: EXTECH/Exterior Technologies, Inc. Photography: Ethan Kaplan, Kaplan Photo CALIFORNIA MIDDLE SCHOOL SHOWCASES INDOOR/OUTDOOR LEARNING SPACES WITH EXTECH’S SKYLIGHT SYSTEM The Spring...Continue reading
Project Type: Education
Case Study: Pathways Innovation Center & Roosevelt High School
Project: Pathways Innovation Center and Roosevelt High School Location: 3000 Independence Court, Casper, WY Coverage: 3,000 SQ. FT. Architect: Cuningham Group Architecture, Inc. MOA Architecture: Casper, Wyoming General Contractor: Groathouse Construction, Inc. Installing Contractor: Overhead Door Company of Casper, Inc. Manufacturer - Wall Panel System: EXTECH/Exterior Technologies, Inc. System: LIGHTWALL 3440® POLYCARBONATE WALL
Case Study: Otterbein University’s STEAM Innovation Center
A State-of-the-Art Renovation in Central Ohio Project: Otterbein University’s STEAM Innovation Center Location: Westerville, OH Architect: Moody Nolan General Contractor: Corna Kokosing System: LIGHTWALL 3000 In a world where factory jobs are being replaced with smart technology and globalization has made the manufacturing industry increasingly competitive, Otterbein University saw an opportunity. The plan was to...Continue reading
Case Study: UNO Galewood Charter School
EXTECH’s Custom Engineering Delivers Award-Winning Design Project: UNO Galewood Charter School Location: Chicago, IL Architect: UrbanWorks, Ltd. System: Custom Façade & Skylights The United Neighborhood Organization (UNO) is a group dedicated to fulfilling the developmental needs of the Hispanic community in Chicago. After securing a $98 million grant, the organization decided to build three additional locations, one of...Continue reading
Case Study: DTCC courtyard canopy
The Perfect Canopy for Campus Life Project: Delaware Technical Community College courtyard canopy Location: Newark, DE Architect: Tevebaugh Associates General Contractor: Whiting-Turner System: SKYSHADE 3300 The Delaware Technical Community College canopy project presented more challenges than one would think. Tevebaugh Associates, the project architect, wanted a sleek, free-standing marquise-shaped canopy with integrated up-lighting. Because of...Continue reading
Case Study: Martin Luther King Jr. Middle School Gymnasium
EXTECH’s TECHVENT 5300 Aces the Test Project: Martin Luther King Jr. Middle School Gymnasium Location: Berkeley, CA Architect: Baker Vilar Architects System: TECHVENT 5300 Martin Luther King, Jr. middle school in Berkley, CA was looking to update their school gymnasium. Ranked as one of the best schools in Alameda County and featuring enrichment classes that...Continue reading
Case Study: University of Florida Custom Suspended Ceiling
A Custom Ceiling that Complements the Florida Sunshine Project: University of Florida Custom Suspended Ceiling Location: Gainesville, FL Architect: Ross Barney Architects System: FLEXI-PANEL When Ross Barney Architects was hired to design the University of Florida’s Library West addition, they wanted an ethereal aesthetic while also respecting the university’s commitment to green technology and sustainability. Because...Continue reading

