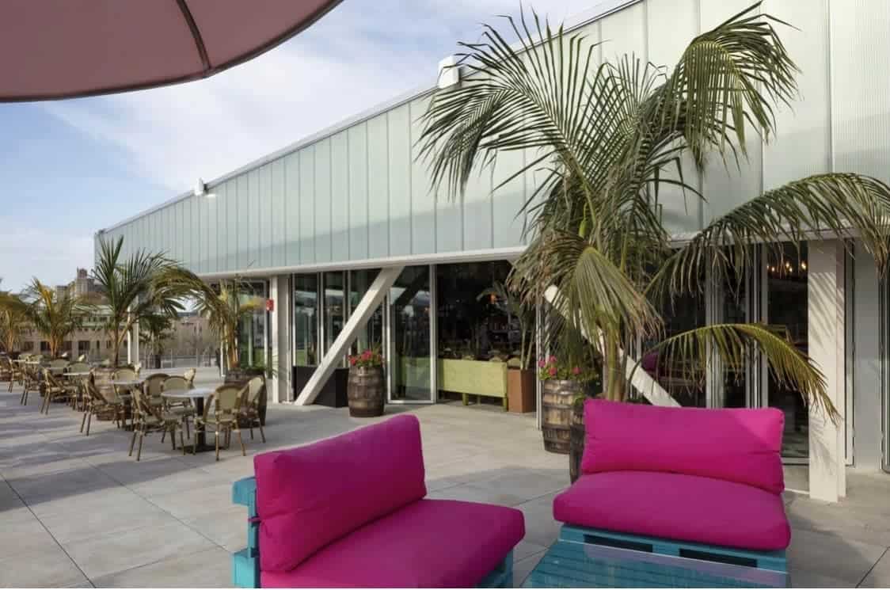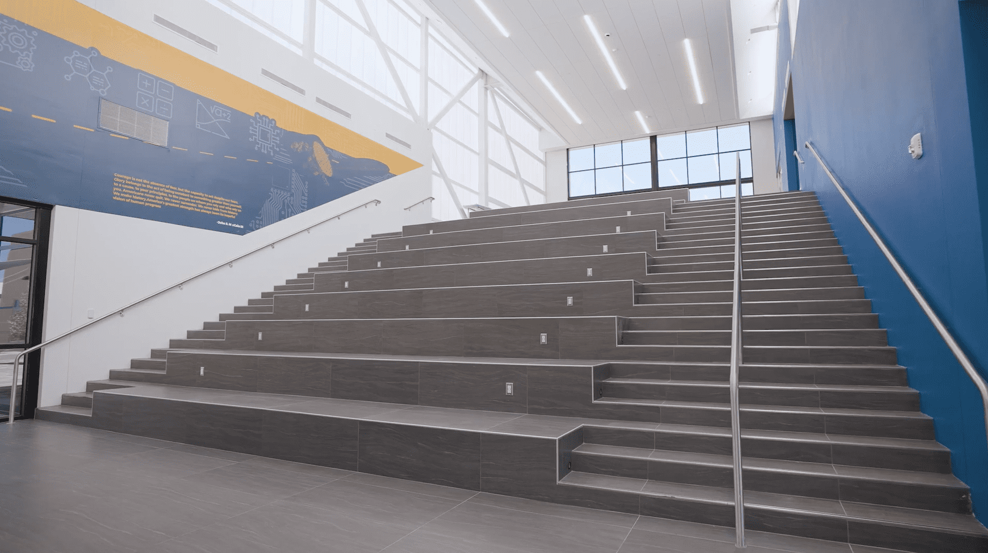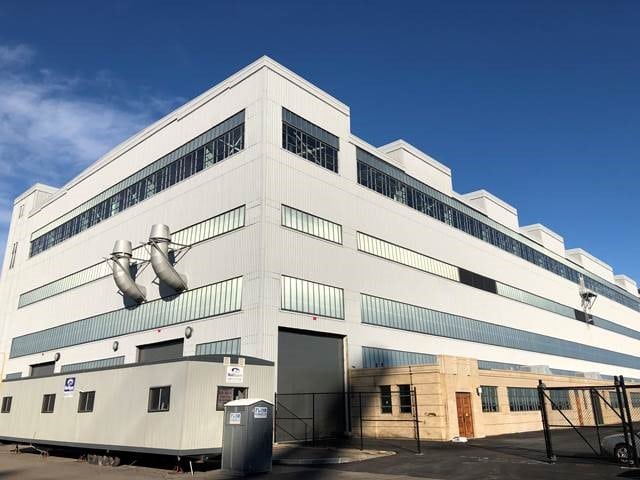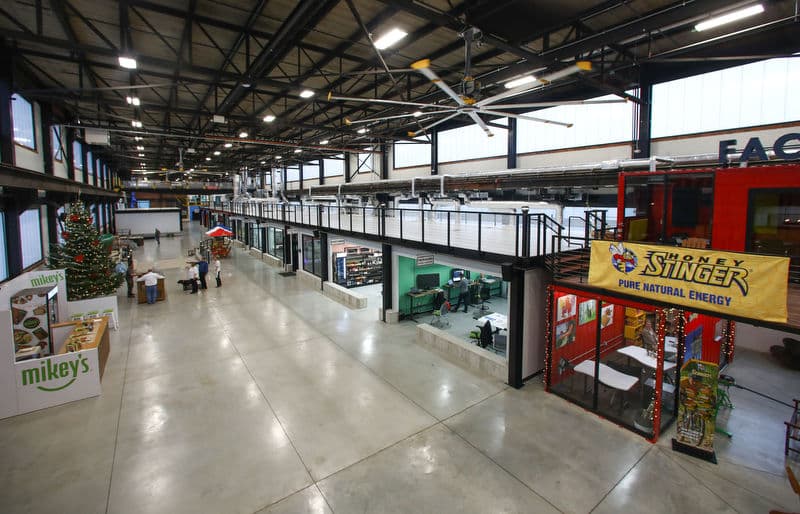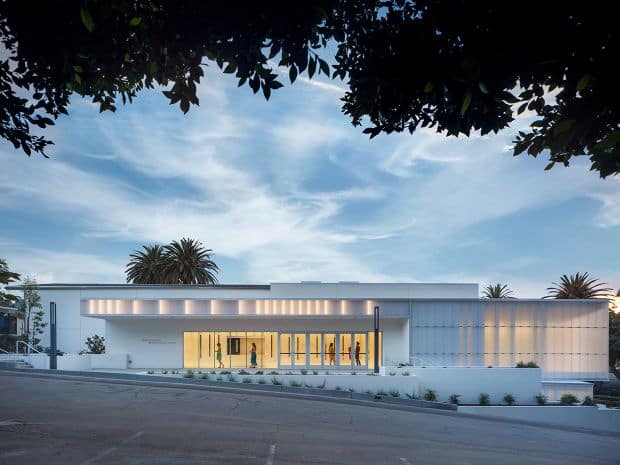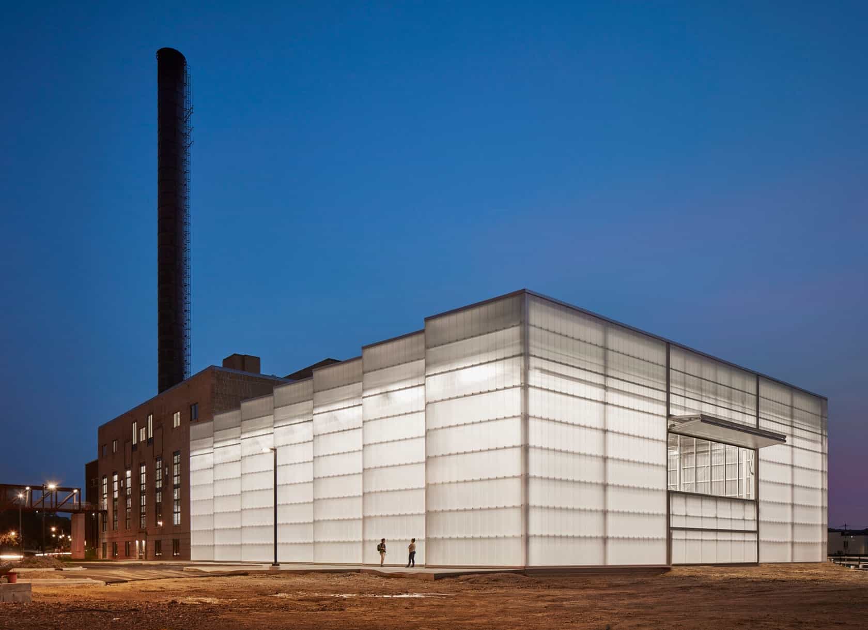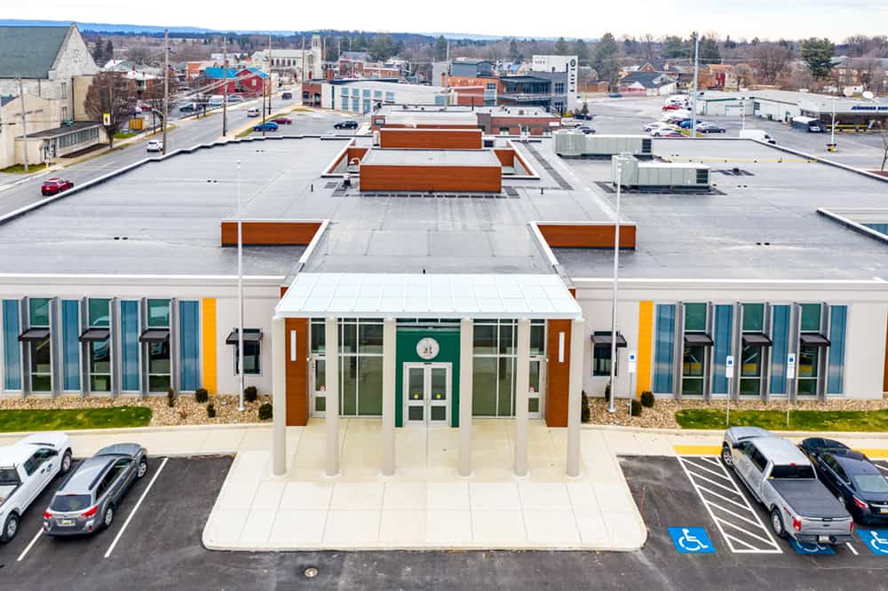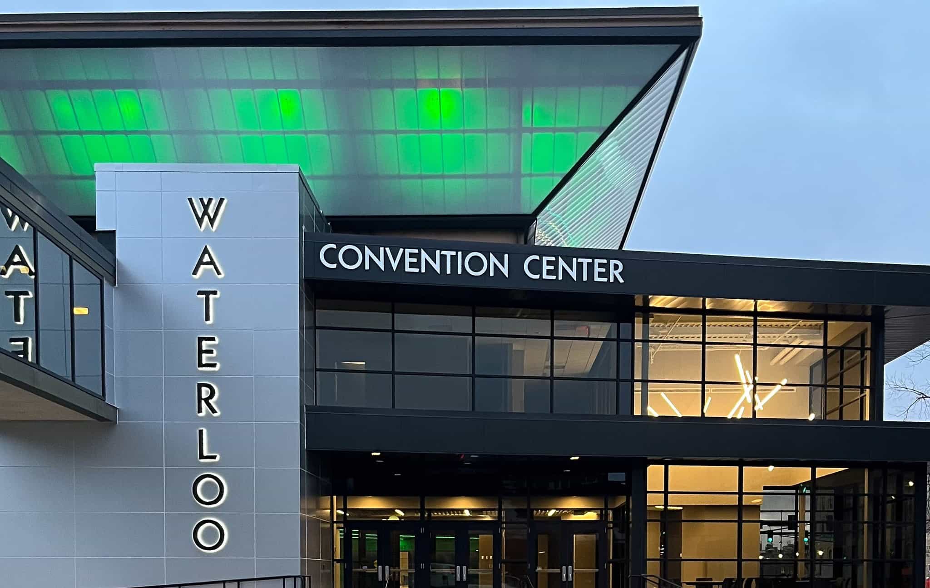Bronx Post Office; 558 Grand Concourse Bronx, NY 10451 Architect: Studio V Architecture; New York General Contractor: Hollister Construction; Parsippany, NJ Translucent Wall System Manufacturer: EXTECH/Exterior Technologies, Inc.; Pittsburgh The historic Bronx Post Office, which once was an aging pillar of the Grand Concourse block of the Bronx, received a massive renovation starting in 2019. According...Continue reading
System Type: LIGHTWALL® 3440
Case Study: John McCain III Elementary
John S. McCain III Elementary School; 3170 S 247th Ave, Buckeye, AZ 85326 Architect: Orcutt | Winslow; Phoenix General Contractor: Chasse Building Team; Tuscon Installer: Sky Design Concepts LLC; Phoenix Translucent Wall System Manufacturer: EXTECH/Exterior Technologies, Inc.; Pittsburgh Virtual Tour: https://www.owp.com/clients/jsmIII-elementary-vr/ STUDENTS SOAR TO NEW HEIGHTS AT JOHN S. MCCAIN III ELEMENTARY SCHOOL, FEATURING EXTECH’S LIGHTWALL...Continue reading
Case Study: FID Kennedy Revitalization
25 FID Kennedy; 25 Fid Kennedy Ave, Boston, MA 02210 Owner: Boston Planning & Development Agency Architect:Bargmann Hendrie + Archetype Inc. General Contractor: Consigli Contracting Translucent Wall System Manufacturer: EXTECH/Exterior Technologies, Inc.; Pittsburgh Built in the 1940s for the US Navy – the 25 FID Kennedy building has been used for different purposes over the years....
Case Study: Factory Window Retrofit with LIGHTWALL 3440
Factory, LLC; 315 Columbia Street, Bethlehem, PA 18015 Owner: Columbia Associates LLC; Bethlehem, PA Developer, design-builder: J.G. Petrucci Company, Inc Architect: Cerminara Architect; Township, NJ General Contractor: Iron Hill Construction Management; Bethlehem, PA Glazing contractor: Hutt’s Glass Co. Inc.; Bechtelsville, PA Translucent Wall System & Canopy System Manufacturer: EXTECH/Exterior Technologies, Inc.; Pittsburgh Photography: Courtesy of...Continue reading
Case Study: Performing Arts Center Translucent Wall System
Glorya Kaufman Performing Arts Center; 300 Motor Ave., Los Angeles, CA 90034 Owner: Vista Del Mar Child and Family Services; Los Angeles Architect: Aux Architecture; Los Angeles General Contractor: Shawmut Design and Construction; Los Angeles Installing Contractor: Cal Pac Sheet Metal, Inc.; Santa Ana, California Translucent Wall System Manufacturer: EXTECH/Exterior Technologies, Inc.; Pittsburgh Photography: Nic LehouxContinue reading
Case Study: Beloit College Powerhouse
Beloit College Powerhouse; 850 Pleasant St., Beloit, WI 53511 Owner: Beloit College, WI Architect: Studio Gang Associate architect, electrical engineer, plumbing engineer, fire protection engineer, structural engineer, LEED consultant, commissioning consultant: Angus-Young Associates Construction Manager: Corporate Contractors, Inc. (CCI) Translucent Wall System Manufacturer: EXTECH/Exterior Technologies, Inc. Photography: Tom Harris EXTECH’s LIGHTWALL system transforms old power plant...Continue reading
Case Study: Franklin County, PA Completes Major Courts Renovation Project, Featuring EXTECH’s LIGHTWALL and SKYSHADE Systems
Franklin County Courts Facility Improvement; 272 N 2nd St. Chambersburg, PA 17201 Owner: County of Franklin, PA Architect: Noelker & Hull Architects; Chambersburg, PA Archives Building Contractor: JC Orr & Sons Inc.; Altoona, PA Administrative Building Contractor: LOBAR Inc.; Dillsburg, PA Archives Building Installer: Harrisburg Glass; Harrisburg, PA Administrative Building Installer: Summit Architectural Metals; Hagerstown,...
Case Study: Waterloo Convention Center
Waterloo Convention Center; 200 W 4th St, Waterloo, IA 50701 Architect: ISG Inc. General Contractor: Cardinal Construction; Waterloo, IA Installer: C.R. Glass Company Polycarbonate wall system – manufacturer: EXTECH/Exterior Technologies, Inc. Photos: Waterloo Convention Center A Massive, Translucent Beacon of Interest by EXTECH at Iowa's updated Waterloo Convention Center EXTECH recently completed a project in Iowa – one...Continue reading

