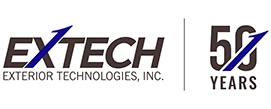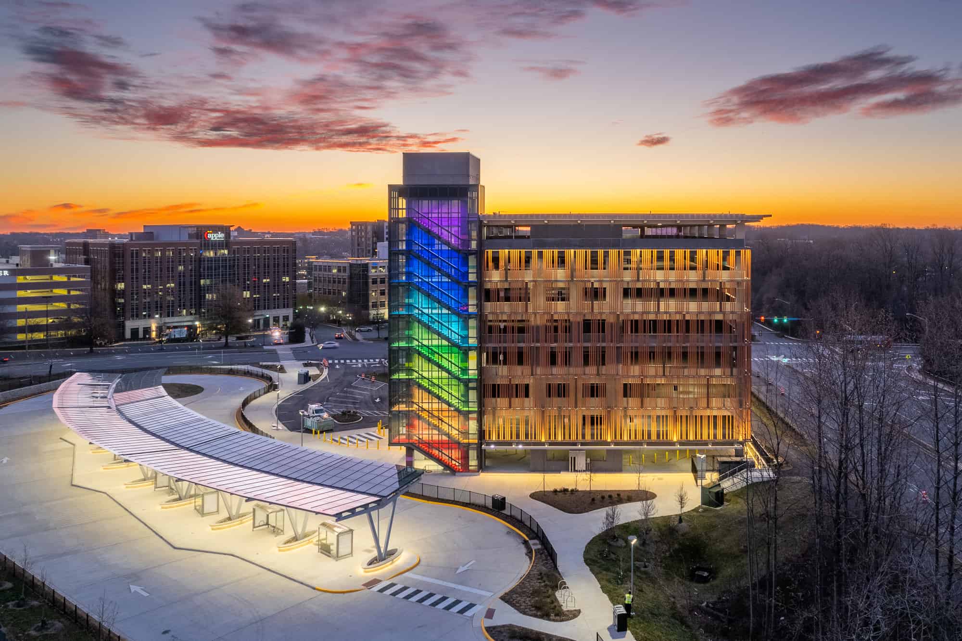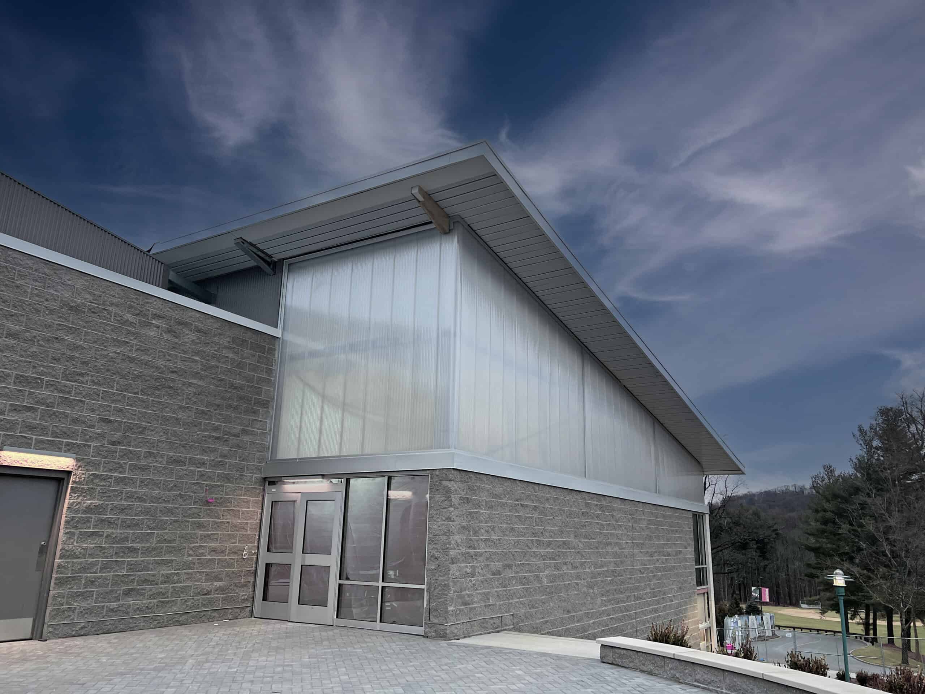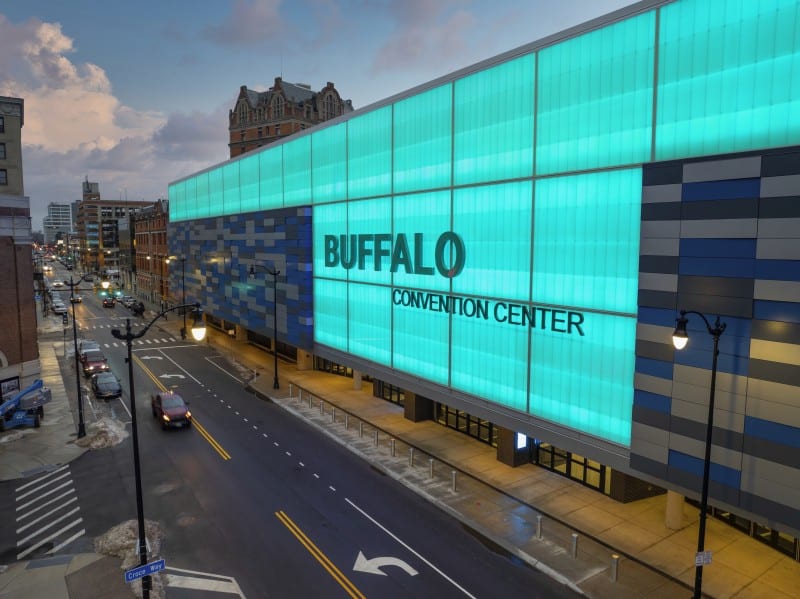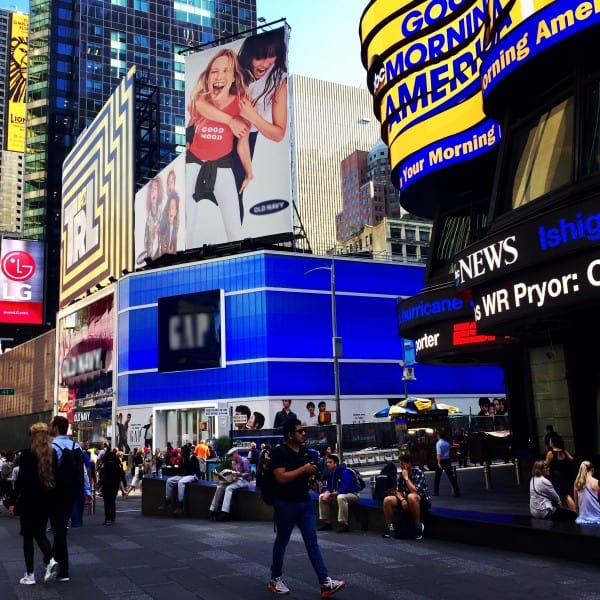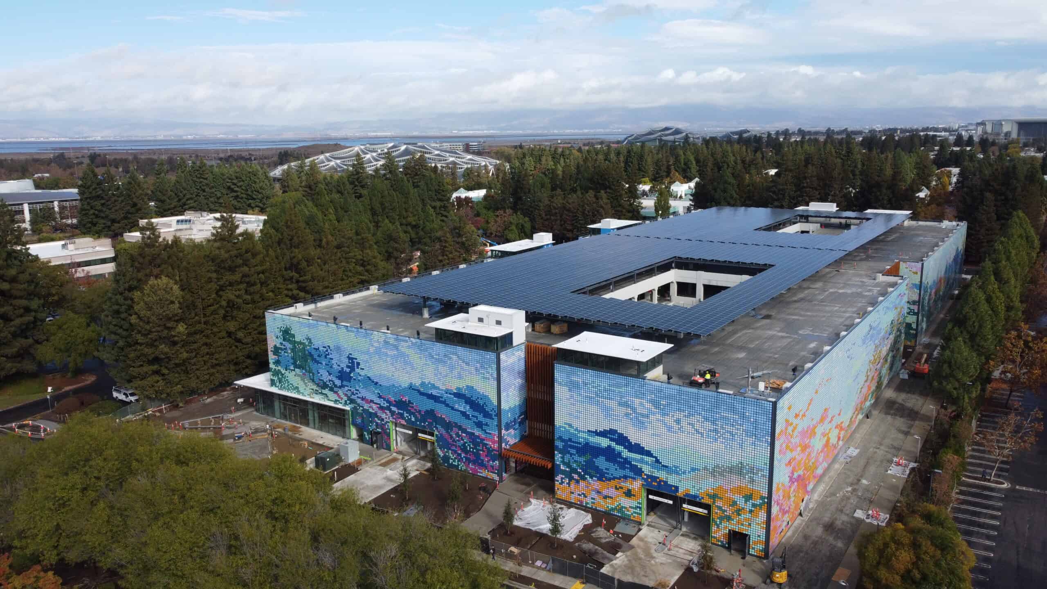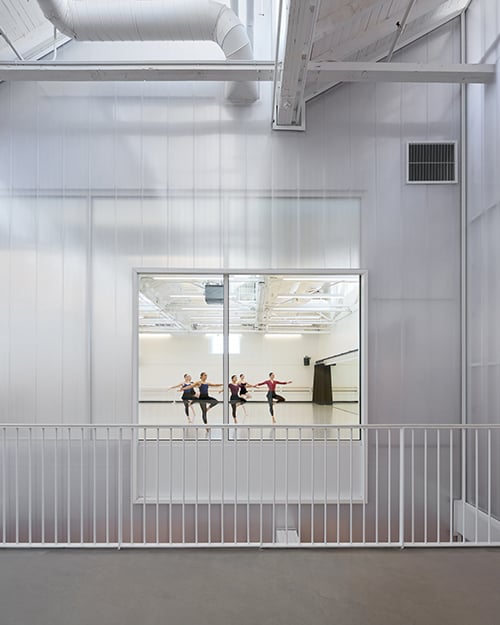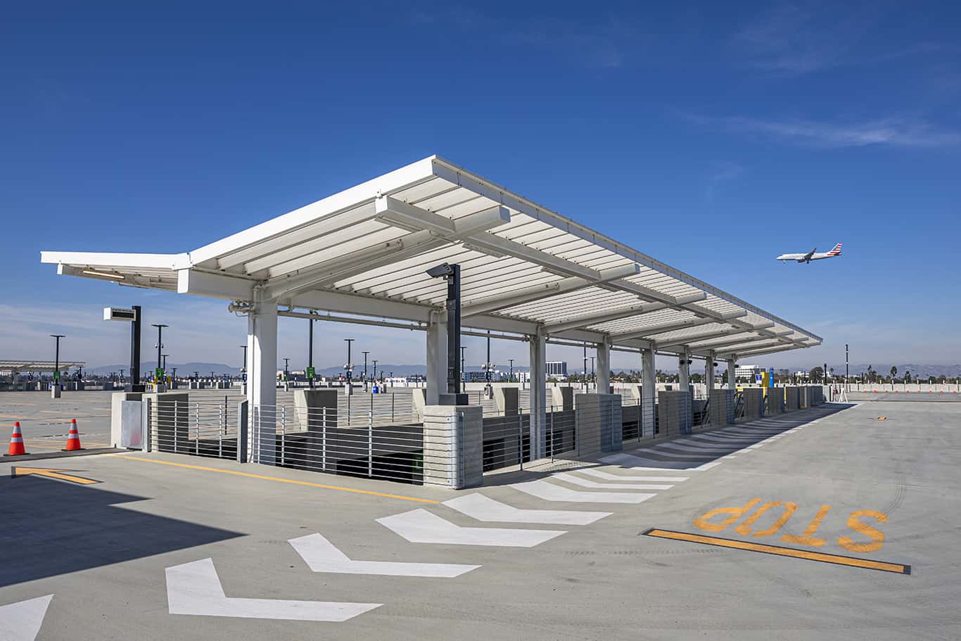Monument Drive Commuter Parking Garage & Transit Center | 12113 Government Center Parkway, Fairfax, VA 22035 Owner: County of Fairfax, VA Architect: HGA General Contractor: Howard Shockey & Sons Tube Wall Manufacturer & Engineer: EXTECH/Exterior Technologies Inc. Installing Contractor: Modern Door & Equipment Sales Inc. Emulated Terracotta Finish: Linetec Value Engineered Faux Terracotta Façade | ...
Tag: case study
Case Study: Hudson Yards Open-Air KINETICWALL
"The Set" at Hudson Yards | 451 10th Avenue New York, NY 10018 Architect: March & White Design (MAWD) & Handel Architects General Contractor: Related Construction LLC Kinetic Design Artist: Ned Kahn Installing Contractor - KINETICWALL: Crown Sign Systems Inc. Manufacturer – KINETICWALL System: EXTECH/Exterior Technologies Inc. Photography: Courtesy of Ned Kahn Experience the movement: watch KINETICWALL...Continue reading
Case Study: Delbarton Field House
Delbarton North Field House | 230 Mendham Rd, Morristown, NJ 07960 Owner: Delbarton School Architect: NK Architects General Contractor: Joseph A. Natoli Construction Company Installing Coordinator – Translucent Walls: Union County Plate Glass Co. Manufacturer – Translucent Wall System: EXTECH/Exterior Technologies Inc. Delbarton North Field House Opened to the public on April 13, 2023, Delbarton...
Case Study: Buffalo Convention Center Backlit Facade
Buffalo Convention Center | 153 Franklin St, Buffalo, NY 14202 Owner: Buffalo Convention Center Architect: Trautman Associates General Contractor: Rodriguez Construction Group Installer – Translucent Walls: Sterling Glass Manufacturer – Translucent Wall System: EXTECH/Exterior Technologies Inc. Buffalo Convention Center Renovation Shines with New Façade The newly renovated Buffalo Convention Center in the heart of Buffalo, NY...
Case Study: Times Square NY Retailer Backlit Translucent Wall System
NYC Times Square Facade | Times Square, NY Owner: Withheld Architect: Chipman Design Architecture General Contractor: Schimiti Construction Company LLC Installing Coordinator – Translucent Walls: Mistral Architectural Metal + Glass Manufacturer – Translucent Wall System: EXTECH/Exterior Technologies Inc. Photography: Valentina Vanni Times Square NY Retailer Backlit Translucent Wall System One of the world’s biggest retailers opened...Continue reading
Case Study: EXTECH’s KINETICWALL creates a distinct face for a Global Tech Company’s parking structure
Owner: Withheld Architect: Gensler & International Parking Design Contractor: Clark-Pacific Mural Artist: Kim West Art Consultant: SPMD Kinetic Consulting Artist: Ned Kahn Façade Manufacturer & Engineer: EXTECH/Exterior Technologies, Inc. Fabrication Support Subcontractor: Noorda/Flynn Finishing Partner: Linetec Architectural Coatings: AkzoNobel & APV Engineered Coatings Kinetic Acoustics: Thornton Acoustics & Vibrations KINETICWALL creates a distinct face for a Global...Continue reading
Case Study: Sandi Simon Center for Dance Retrofit
Sandi Simon Center for Dance at Chapman University | 350 N Cypress St. Orange, CA 992866 Owner: Chapman University Architect: Lorcan O’Herlihy Architects General Contractor: R.D. Olson Installing/Glazing Contractor: Artisan Glass & Design Glazing System Manufacturer: EXTECH/Exterior Technologies, Inc. Photography: Eric Staudenmaier Former Historic Orange Packing House Metamorphosed into New Center for Dance 350...Continue reading
Case Study: LAX Parking Escalator Canopies
LAWA ITF West Expansion - Economy Parking Garage; 6100 W 94th St, Los Angeles, CA, 90045 Owner: LAX; Los Angeles World Airports Architect: Gensler & Watry Design Inc. Contractor: Swinerton Builders Installer: Sherrin Glass & Metal Canopy System Manufacturer: EXTECH/Exterior Technologies, Inc. Photography: Pablo Mason Los Angeles Airport embarked upon a large expansion to efficiently move...Continue reading
