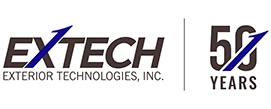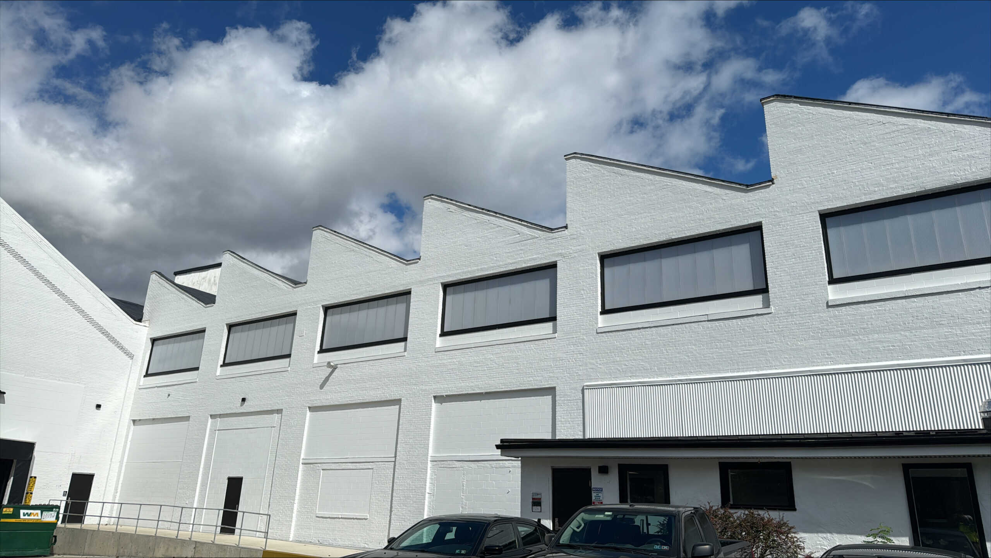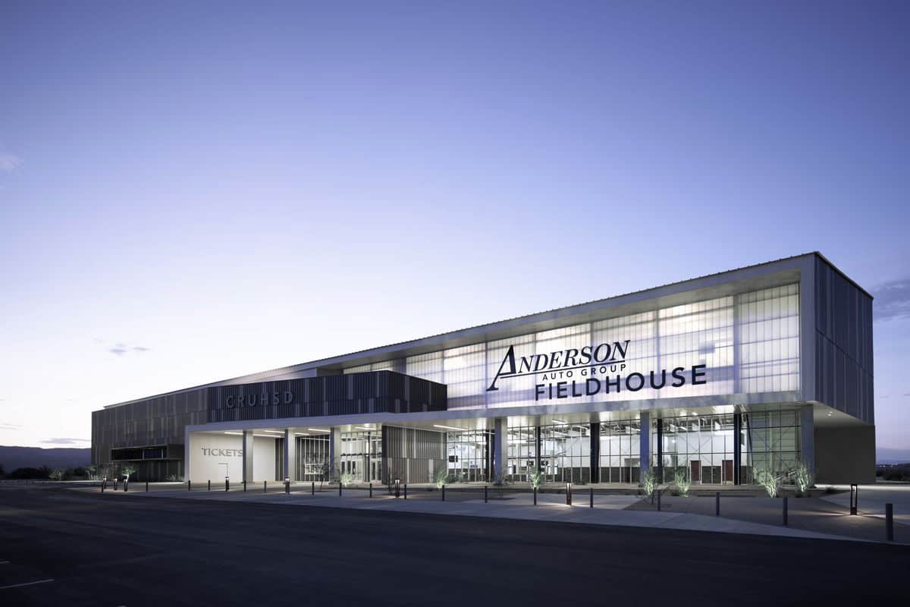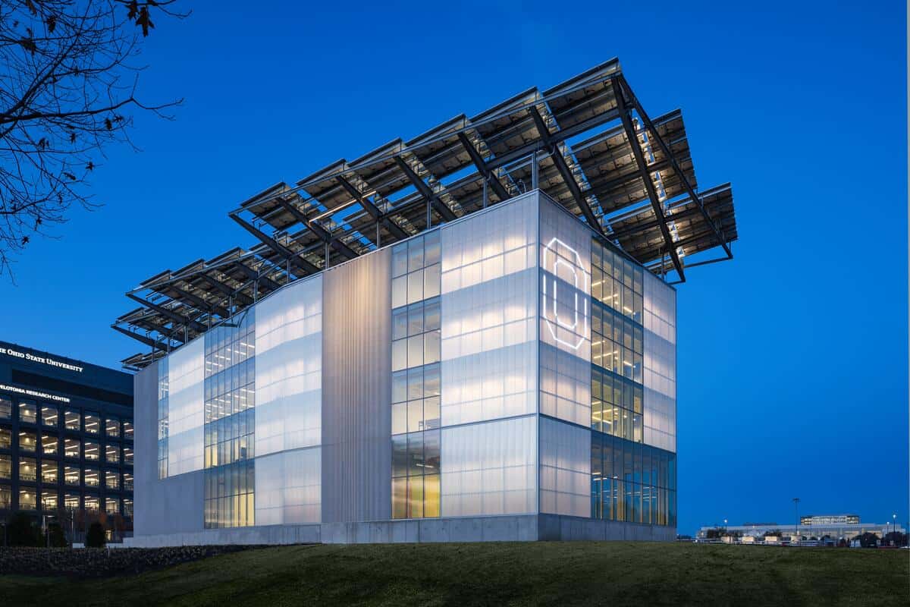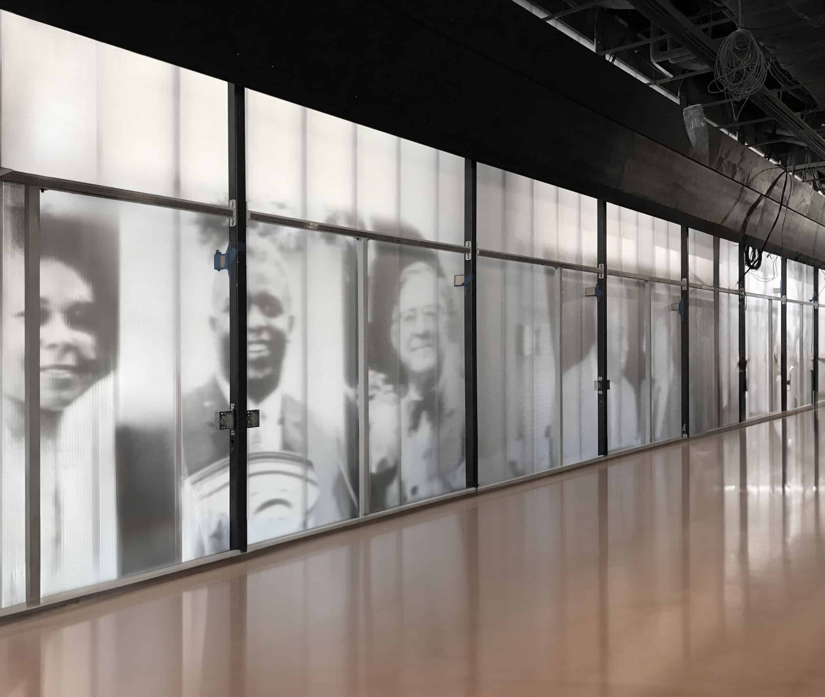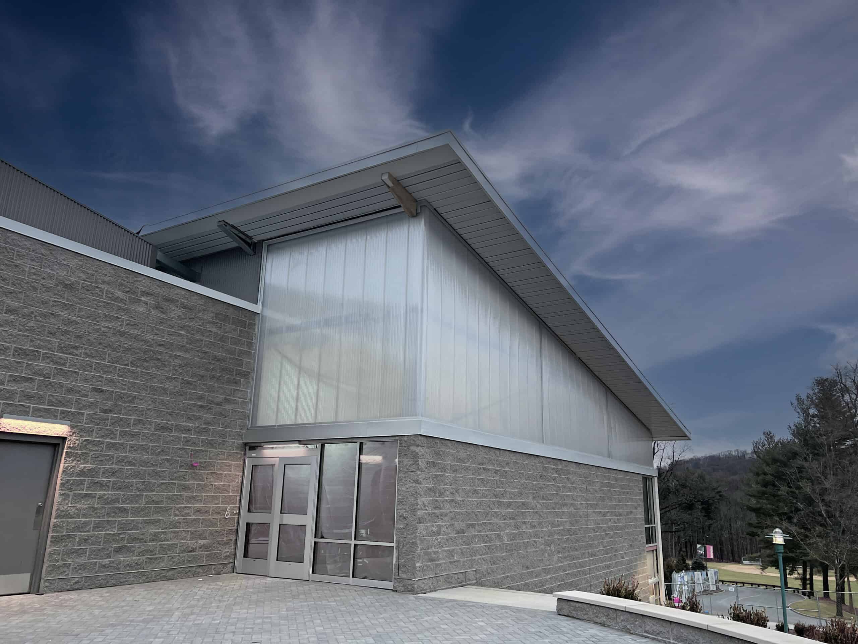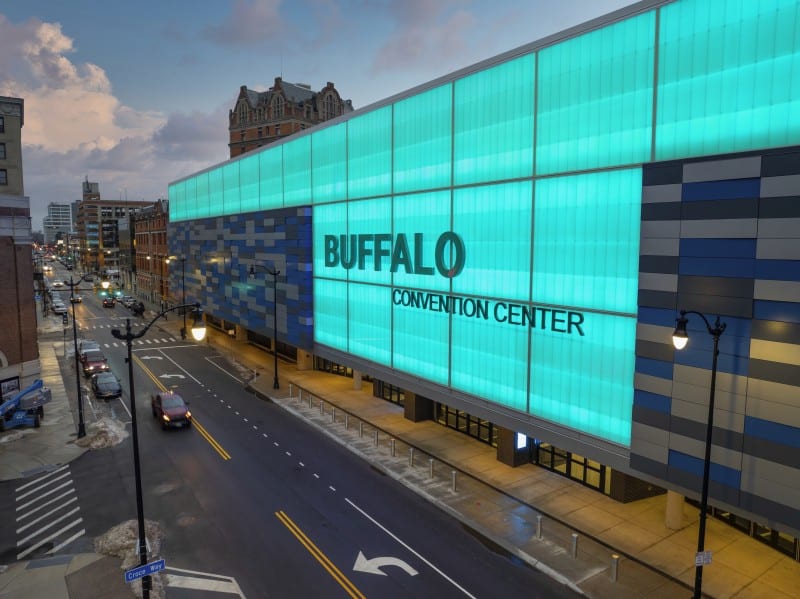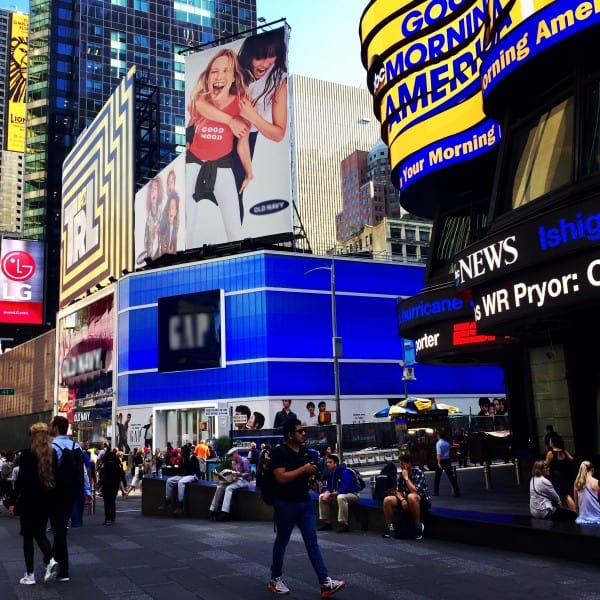RE: Build Manufacturing Facility RIDC New Kensington | 12th Street, New Kensington Advanced Manufacturing Park, New Kensington, PA 15068 Owner: RIDC (Regional Industrial Development Corporation)Architect: R3A ArchitectureContractor: Mascaro ConstructionGlazier: Southwest Aluminum & Glass CoManufacturer – Industrial Windows: EXTECH/Exterior Technologies, Inc.Photos courtesy of RIDC In early 2023, the Re:Build Manufacturing team, RIDC, and the Commonwealth of...Continue reading
System Type: LIGHTWALL® 3440
Case Study: Anderson Field House
Anderson Auto Group Field House | 3663 Bullhead Pkwy, Bullhead City, AZ 86442 Located along the Colorado River in Bullhead City, Arizona, the new Anderson Auto Group Fieldhouse encompasses 126,000 square feet with regulation football and soccer fields, classrooms and space for up to 8,000 people. When not in use by the Colorado River Union...
Case Study: Ohio State Energy Advancement & Innovation Center
Ohio State Energy Advancement & Innovation Center | 2281 Kenny Rd., Columbus, OH 43221 Owner: Ohio State University Architect: Smith-Miller+Hawkinson & Moody Nolan General Contractor: Whiting-Turner Kokosing JV Installer: The Blakely Corporation Translucent Wall System Manufacturer: EXTECH Ohio State Energy Advancement & Innovation Center A stunning new structure commissioned by Ohio State University, the...
Case Study: Jackie Robinson Museum
The Jackie Robinson Museum | 75 Varick St, New York, NY 10013 Owner: Jackie Robinson Foundation Architect: Gensler General Contractor: Structure Tone Glazier: Empire Architectural Metal Translucent Wall System Manufacturer: EXTECH Jackie Robinson Museum The legacy of Jackie Robinson, the first African American to play professional baseball in the MLB, lives on at the...
Case Study: Delbarton Field House
Delbarton North Field House | 230 Mendham Rd, Morristown, NJ 07960 Owner: Delbarton School Architect: NK Architects General Contractor: Joseph A. Natoli Construction Company Installing Coordinator – Translucent Walls: Union County Plate Glass Co. Manufacturer – Translucent Wall System: EXTECH/Exterior Technologies Inc. Delbarton North Field House Opened to the public on April 13, 2023, Delbarton...
Case Study: Buffalo Convention Center Backlit Facade
Buffalo Convention Center | 153 Franklin St, Buffalo, NY 14202 Owner: Buffalo Convention Center Architect: Trautman Associates General Contractor: Rodriguez Construction Group Installer – Translucent Walls: Sterling Glass Manufacturer – Translucent Wall System: EXTECH/Exterior Technologies Inc. Buffalo Convention Center Renovation Shines with New Façade The newly renovated Buffalo Convention Center in the heart of Buffalo, NY...
Case Study: Times Square NY Retailer Backlit Translucent Wall System
NYC Times Square Facade | Times Square, NY Owner: Withheld Architect: Chipman Design Architecture General Contractor: Schimiti Construction Company LLC Installing Coordinator – Translucent Walls: Mistral Architectural Metal + Glass Manufacturer – Translucent Wall System: EXTECH/Exterior Technologies Inc. Photography: Valentina Vanni Times Square NY Retailer Backlit Translucent Wall System One of the world’s biggest retailers opened...Continue reading
Case Study: STRONGSPAN Solution for Gymnasium Windows
Haven Church Family Life Center | 5902 West Cactus Road Glendale, AZ 85304 Owner: Haven Church Architect: Debartolo Architects General Contractor: Robert E Porter Construction Co Subcontractor: Architectural Building Systems, LLC Translucent Wall System: EXTECH’s LIGHTWALL 3440 Photography: Jason Roehner, courtesy of Debartolo Architects STRONGSPAN Solution for Gymnasium Windows Haven Church’s mission was “to ‘Build...
