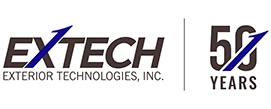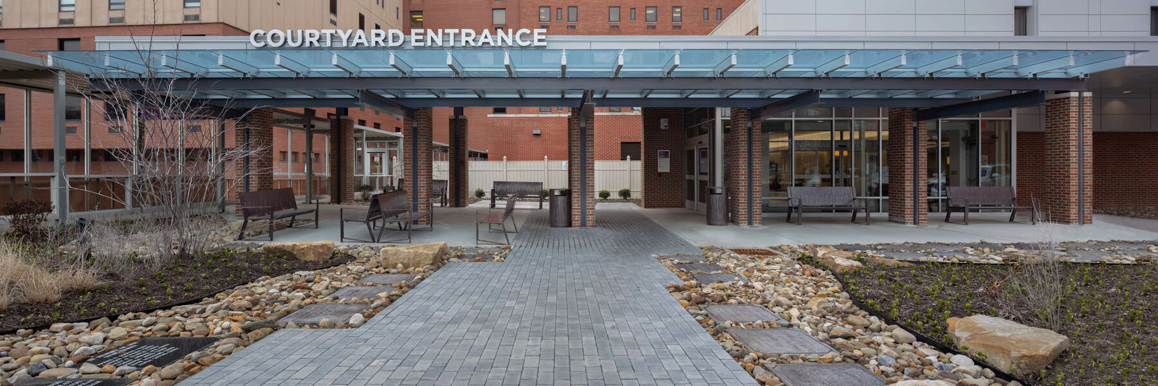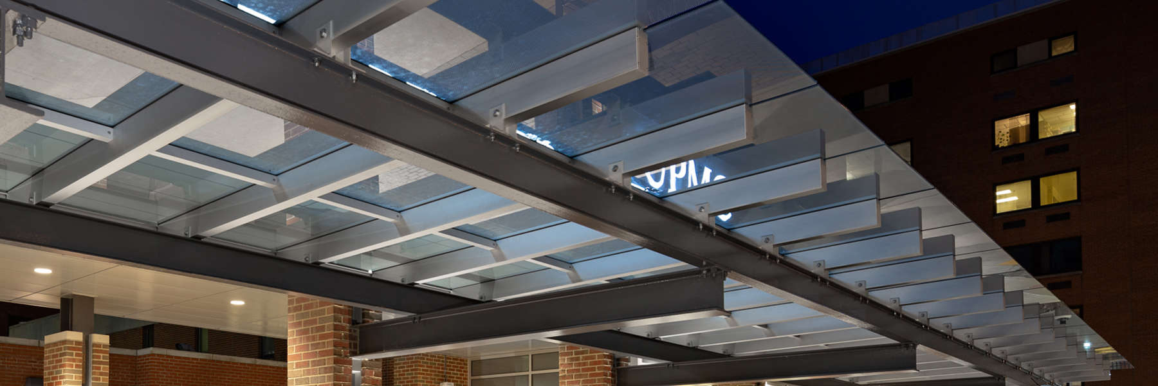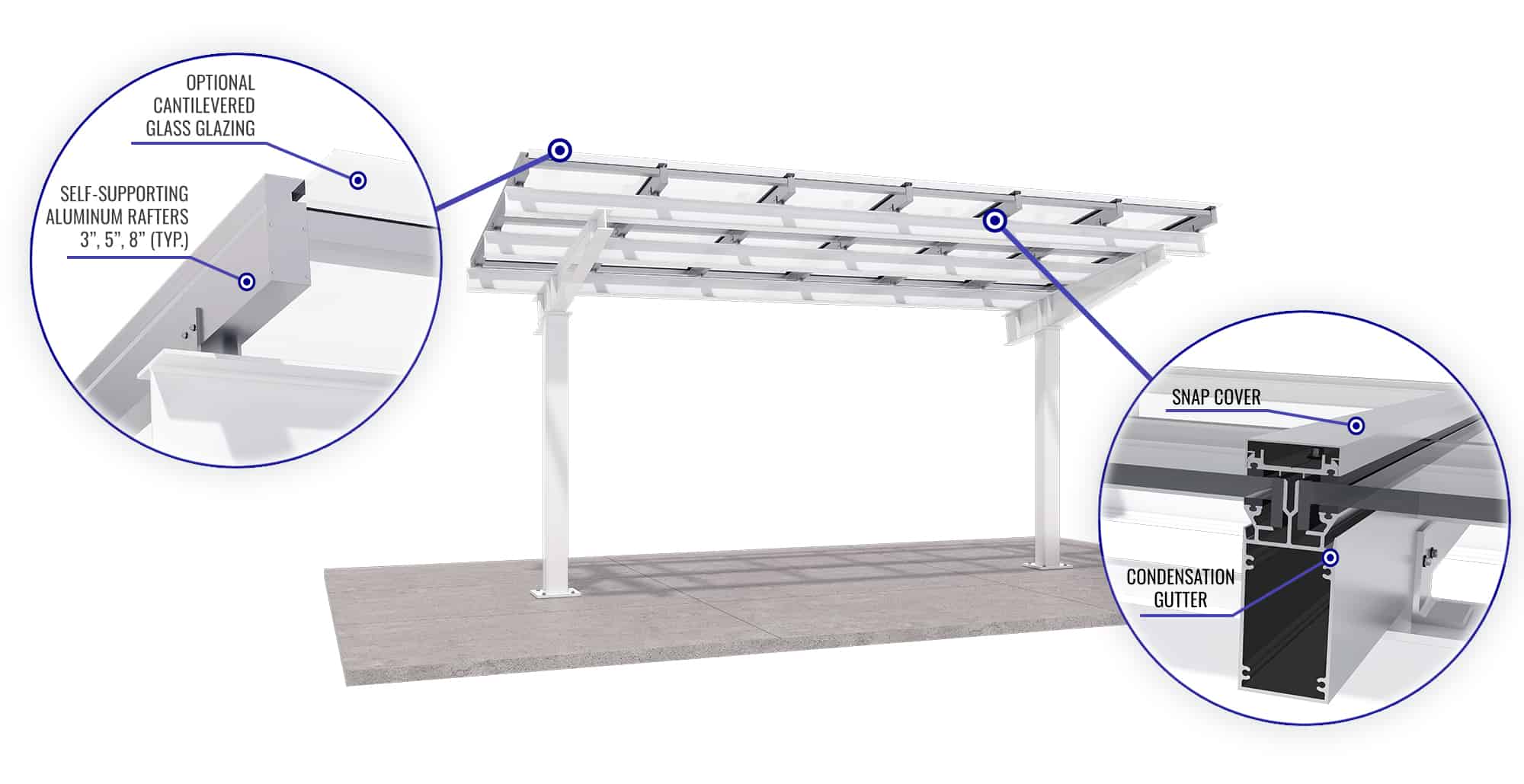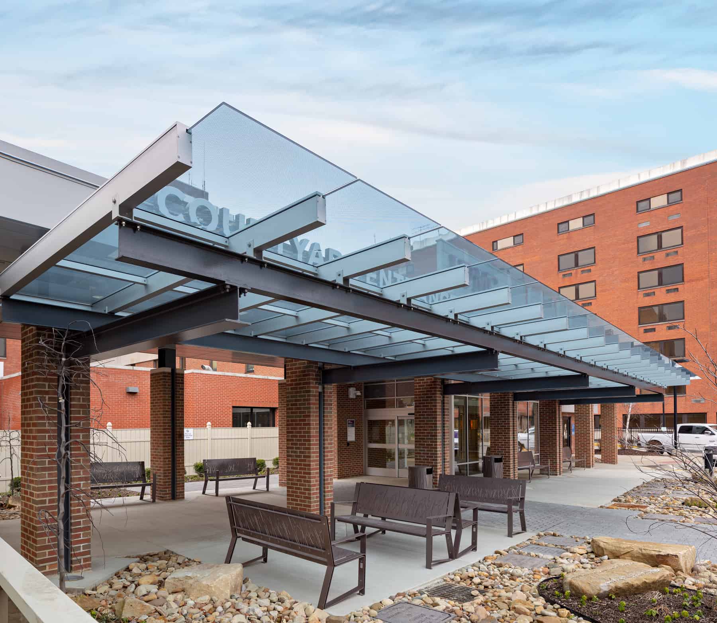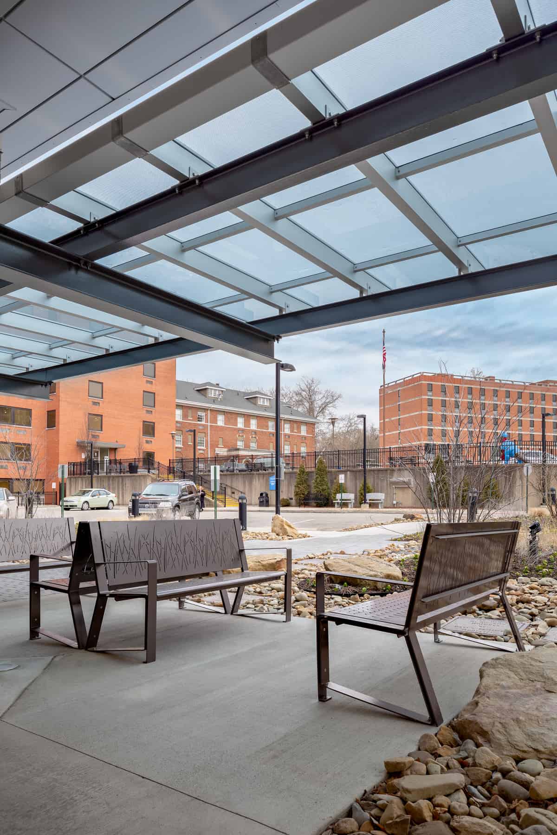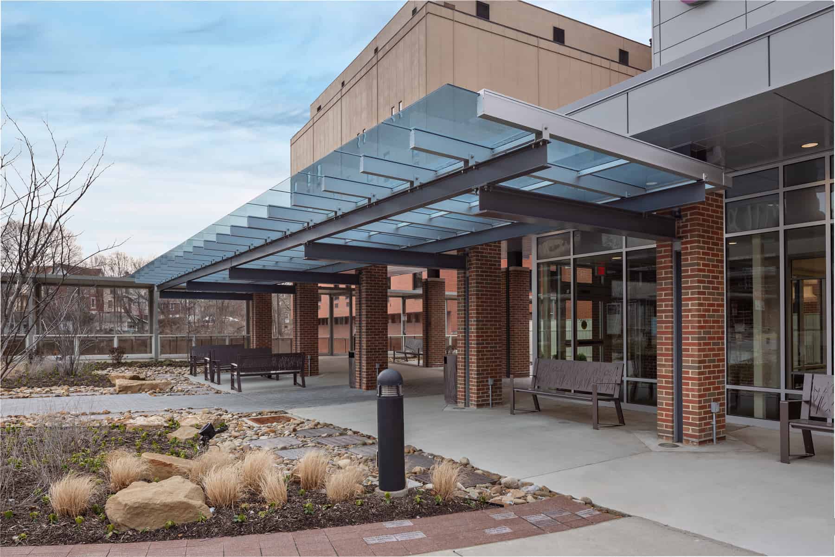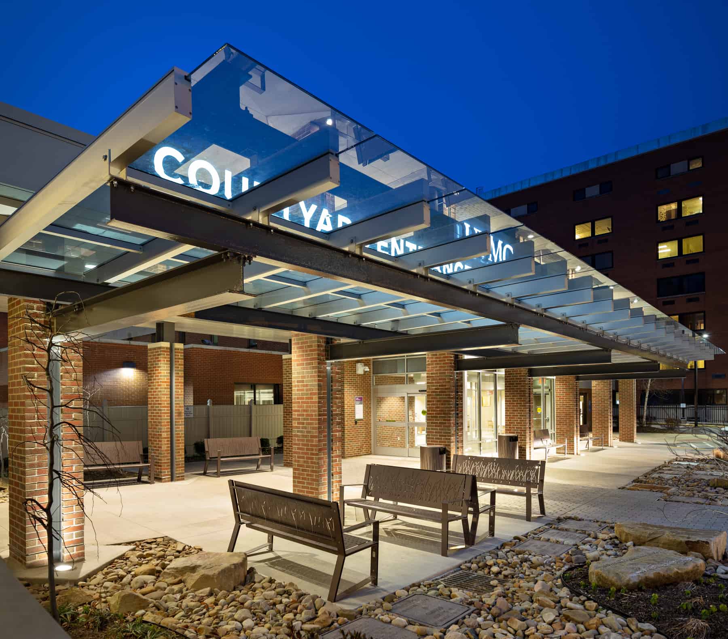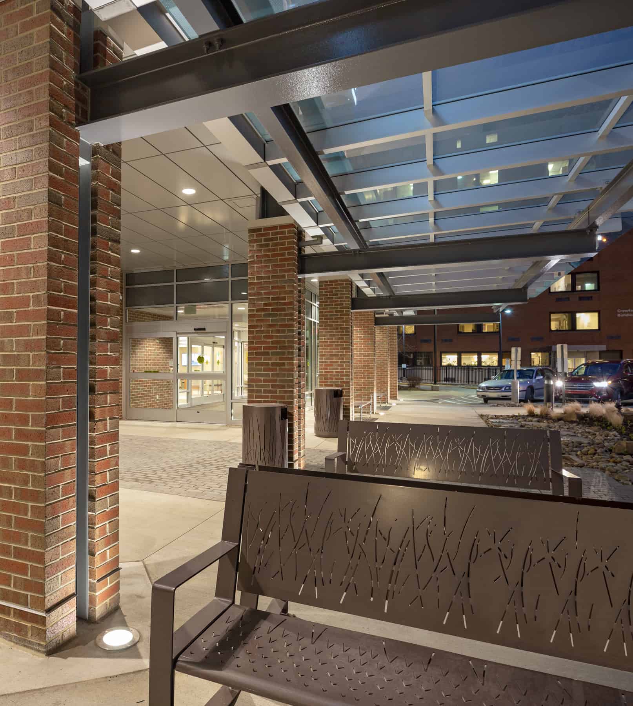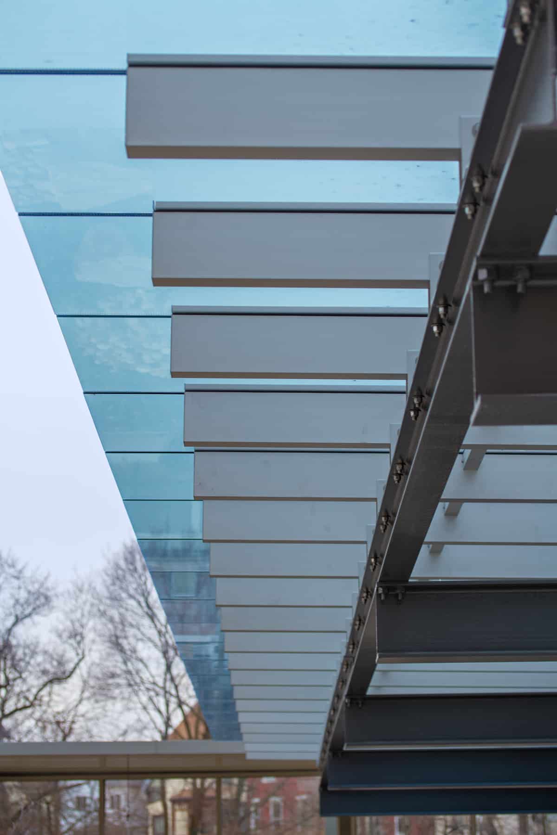The SKYSHADE 2500® is glass canopy system that incorporates continuous mullions that rigidly secure a variety of glazing options. The SKYSHADE 2500® can be attached to buildings or used as a standalone canopy. Optional glass coatings and custom silk-screen patterns provide diffused daylighting and help to control solar heat gain.
-
UNIQUE FEATURES
- Designed for spans up to 12' with slopes as low as 1:12
- Rafters designed with integral guttering system to control condensation
- Aluminum finishes available in both anodized and high-performance factory-applied coatings
- System can be used as a standalone canopy or attached to an existing substructure
GLAZING DETAILS
- Accepts glass panels with 9/16" inch or larger thickness
- Individually replaceable glass panels simplify maintenance in the event of breakage
- Optional glass coatings and silk-screen patterns also available
- Glazing gaskets positioned both above and below glass panes for a weather-tight seal
TYPICAL APPLICATIONS
- Retrofits or new builds
- Hospitals
- Transit canopies
- Recreational facilities
- Government buildings
- Office buildings
- Commercial buildings
- And more
* Click on the icon above to view additional 3D scenes.
icon above to view additional 3D scenes.
CAD
BIM
PERFORMANCE
SPECIFICATION
SYSTEM DETAILS
LITERATURE
- Air Infiltration (ASTM E-283): .010 cfm per square foot at 12 PSF
- Water Infiltration (ASTM E-331): No leakage at 15 PSF
- Structural (ASTM E-330): Deflection of less than L/240 at 60 PSF.
SKYSHADE 2500® CASE STUDIES
Click an image to read more about our latest projects
