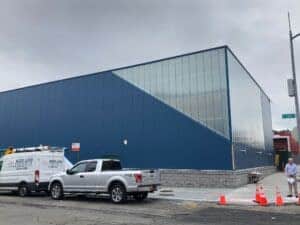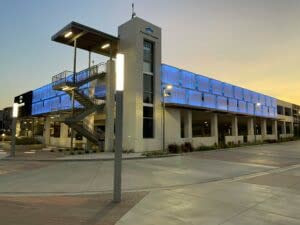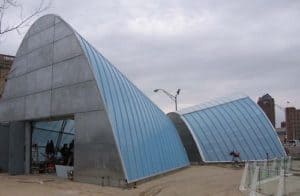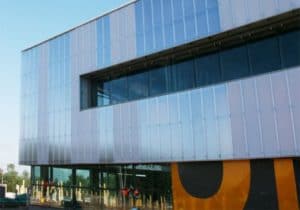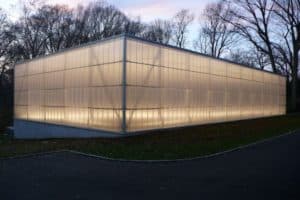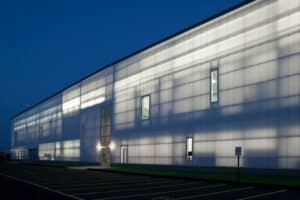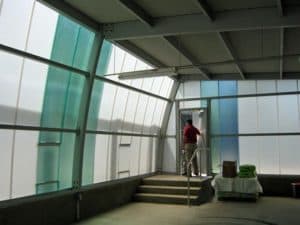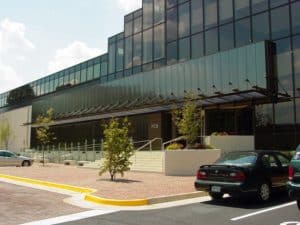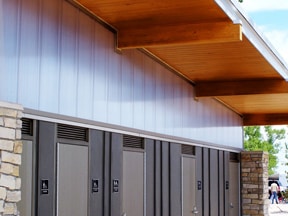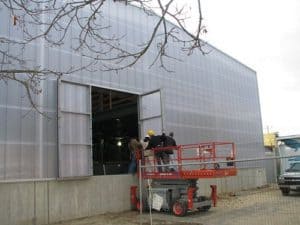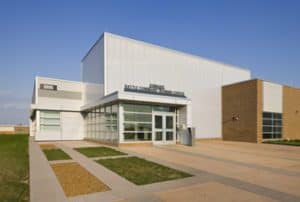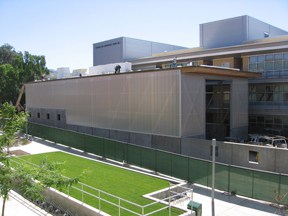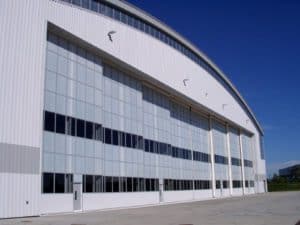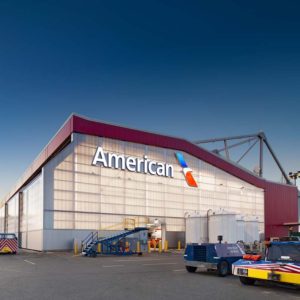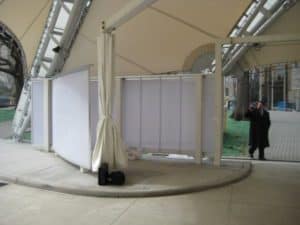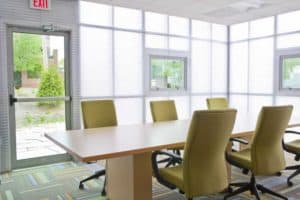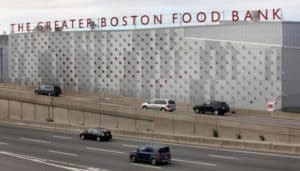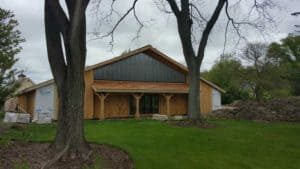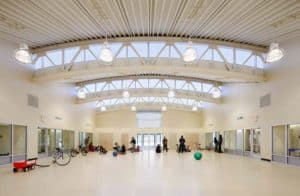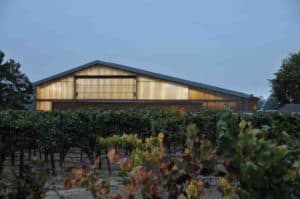EXTECH's translucent walls offer soft, diffused natural lighting. Made with cellular polycarbonate, the translucent wall panel systems insulate better and are a more cost-effective alternative to a conventional glass wall. These industrial strength walls are impact resistant and low maintenance. The panels are easy to maintain and are warranted by the panel manufacturers for 10 years or more.
Translucent Panels | Neighborhood Charter School, Bronx, NY
This Bronx, NY area charter school features 1,254 sq. ft. of EXTECH's LIGHTWALL 3440 system. This system includes corner-wraps, triangular shaped panels, and the interconnecting LIGHTWALL 3440 for a unique appearance.
Translucent Panels | Foothills Transit, Santa Ana, CA
This transit center features 1,886 sq. ft. of LIGHTWALL 3440 with opal polycarbonate glazing. The building features solar powered LED lighting, 5 levels of parking, and electric vehicle charging stations.
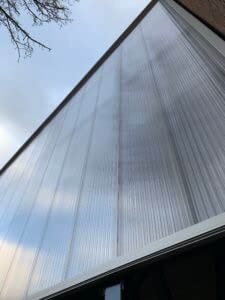
EXTECH combined the LIGHTWALL 3440 system with SKYSHADE 3100 standing seam canopy to create a stair enclosure. This unique façade keeps out rain, while letting light in.
Translucent Panels | The Principal Riverwalk Plaza, Des Moines, IA
The geometry of these structures posed a challenge because the architect asked for standing seam clear panels to be run diagonally, and because a separate opal skylight was to be built into the center of each building structure.
Translucent Panels | US Land Port of Entry, Massena, NY
This project for the General Services Administration (GSA) is a US Government Port of Entry Facility in Upstate, New York. EXTECH's LIGHTWALL polycarbonate panels Standing Seam system was utilized, with some portions using clear panels and others using opal panels.
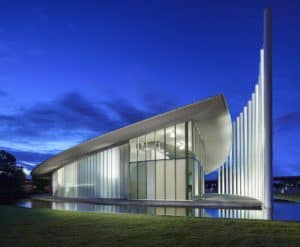
The Chesapeake Boathouse shows the design capabilities of combining translucent cellular polycarbonate with glass vision panels. Framing systems that can accommodate both polycarbonate and glass effectively are a rare commodity, but EXTECH's systems possess this capability.
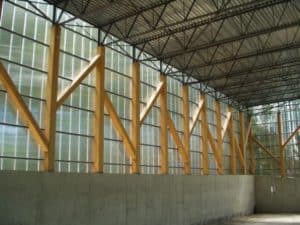
All four walls of this residential tennis court are clad with EXTECH's LIGHTWALL 16mm Standing Seam polycarbonate panels. The polycarbonate panels not only deliver soft, diffused daylighting for comfortable and easy athletic recreation, but they also provide high-impact resistance and robust insulation.
Translucent Panels | Lurie Tennis Enclosure, Wynnewood PA
Here's another example of a tennis court enclosure wherein all four walls are done with clear standing seam cellular polycarbonate panels.
Translucent Panels | Sikorsky Airport, Stratford, CT
For the Volo Aviation hangar at Sikorsky Airport, Beinfield Architecture wanted large translucent panels covering an entire façade while still allowing for individual windows within that wall. EXTECH's LIGHTWALL Series #3440 Tongue and Groove translucent panel System was the perfect solution.
Translucent Panels | Battery Park Storage Facility, Manhattan, NY
This small storage facility is located along the West Side Highway in Manhattan, New York, adjoining Battery Park. EXTECH delivered the metal roofing for this structure as well as our LIGHTWALL system, comprised of 16mm standing seam translucent wall panels.
Translucent Panels | SAIC Future Combat Systems, Vienna, VA
For this job, EXTECH furnished and installed our LIGHTWALL system made with cellular translucent wall panels and a canopy also made from cellular translucent polycarbonate.
Translucent Panels | Grand Haven State Park, Grand Haven, MI
EXTECH's LIGHTWALL 3440 Tongue and Groove cellular polycarbonate panels system was used for the clerestory of this building. Note that no vertical mullions are required.
Translucent Panels | National Marine Life Center, Buzzards Bay, MA
One complete wall of this building was done with EXTECH's LIGHTWALL 3440 clear panels. The architect applied large decals, action images of whales and fish. These decals were applied to the inside of the EXTECH LIGHTWALL 3440 clear panels so that, when lighted from behind, the decals could be visible from the street.
Translucent Panels | Ft. Campbell Battle Command Training Center, Ft. Campbell, KY
This is one of several Army facilities which has standardized the use of cellular polycarbonate because of its durability. In this case, EXTECH's tongue and groove LIGHTWALL 3440 system in opal color was used. The LIGHTWALL 3440's translucent walls offer soft, diffused light that illuminates the interior while minimizing glare and solar heat gain.
Translucent Panels | Simpson Strong Tie, San Luis Obispo, CA
For the Simpson Strong Tie Materials Demonstration Lab, the architect wanted a smooth, translucent wall for the manufacturing area. EXTECH's 1-1/2" thick Tongue and Groove system worked perfectly and installed very quickly. The result was soft, diffused, natural light for the interior.
Translucent Panels | GE Corporate Aviation Hangar, Newburgh, NY
The General Electric (GE) private hangar was in need of not only a repair, but an upgrade. Years of harsh weather and the extreme aviation environment had damaged the façade, and the facility had a dated look. GE was looking for a new exterior that would provide the bright daylighting their maintenance crew required while saving on energy costs, delivering ecological benefits, and creating a more contemporary appearance.
Translucent Panels | Boston Logan International Airport Hangars
The project called for glazing materials that could withstand the location while delivering good thermal performance, optimal daylighting, and long-term savings on energy costs. It also demanded a speedy installation so flight schedules were impacted as little as possible.
Translucent Panels | United Nations North Lawn, New York NY
EXTECH's LIGHTWALL 3440 was utilized for the Porte Cochere at the temporary United Nations North Lawn Building. The canopy and clear wall panels system served as an entrance pavilion and security check point for the general assembly delegates. FTL Design Engineering Studio designed the structure to be relocatable so that it could be moved to another part of the United Nations campus when the temporary building was no longer needed.
Translucent Panels | Stepping Stones Children's Museum, Norwalk CT
EXTECH's LIGHTWALL translucent wall panels system was used for the 2010 renovation of the Stepping Stones Children's Museum. The renovation was a 22,000-square-foot (2,000 m2) expansion, which was almost double the size of the facility's interior. The expansion includes a multi-media theater and communication facility, an interior telescope, and garden follies that utilize solar, wind and water energy.
Translucent Panels | Greater Boston Food Bank, Boston MA
The Greater Boston Food Bank is the largest hunger-relief organization in New England and among the largest food banks in the country. The architect took a sustainable approach to the expansion of their distribution center in Boston's South End.
Translucent Panels | Angels Grace Farm Indoor Arena, Barrington Hills IL
This private indoor riding arena was constructed so that it could also be linked to the property's existing barn. To maximize the equestrian arena's energy-efficiency, the architect leveraged the use of natural light with EXTECH's LIGHTWALL 3440, a translucent wall system that is fully recyclable. The LIGHTWALL 3440 has undergone a battery of flammability testing, which also made it an ideal facade system for this project.
Translucent Panels | Reed Academy, Oakland NJ
Reed Academy is a school for children with autism that focuses on a child's individual needs. The architect was asked to create an interactive and interchangeable environment with built-in features, glass distraction markers, wall graphics, LCD screens, and lighting effects. The goal was to provide sensory experiences and facilitate visual excitement.
Translucent Panels | ZD Barn, Napa CA
Leong Architects designed this barn for ZD's Carneros Estate Vineyard. Amidst the California wildflowers, 23 acres of Chardonnay, and 6 acres of Pinot Noir sits this rustic barn, which was designed to be eco-friendly and built with environmentally friendly materials

